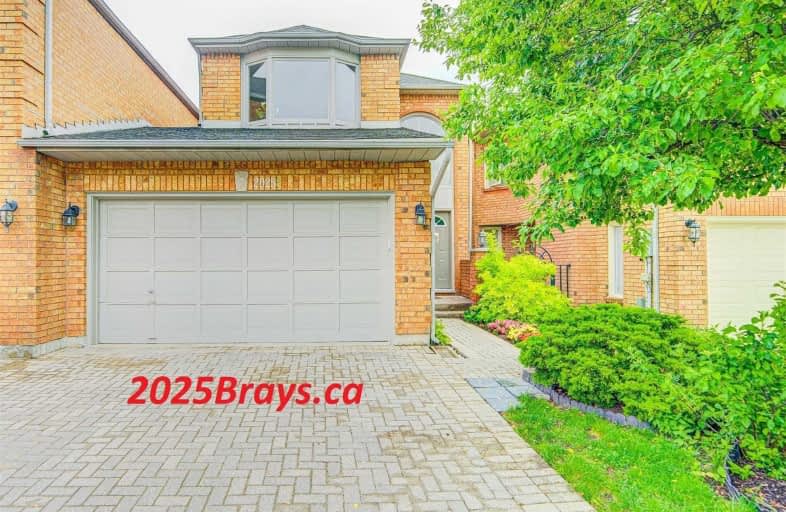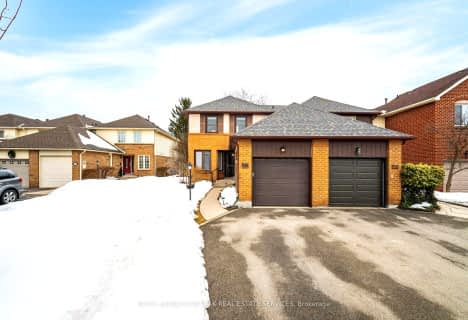
St Matthew's School
Elementary: Catholic
1.79 km
St. Teresa of Calcutta Elementary School
Elementary: Catholic
2.58 km
St Bernadette Separate School
Elementary: Catholic
0.56 km
Pilgrim Wood Public School
Elementary: Public
0.71 km
Heritage Glen Public School
Elementary: Public
0.98 km
West Oak Public School
Elementary: Public
2.31 km
ÉSC Sainte-Trinité
Secondary: Catholic
3.60 km
Abbey Park High School
Secondary: Public
1.02 km
Garth Webb Secondary School
Secondary: Public
2.06 km
St Ignatius of Loyola Secondary School
Secondary: Catholic
1.86 km
Thomas A Blakelock High School
Secondary: Public
3.06 km
Holy Trinity Catholic Secondary School
Secondary: Catholic
4.93 km






