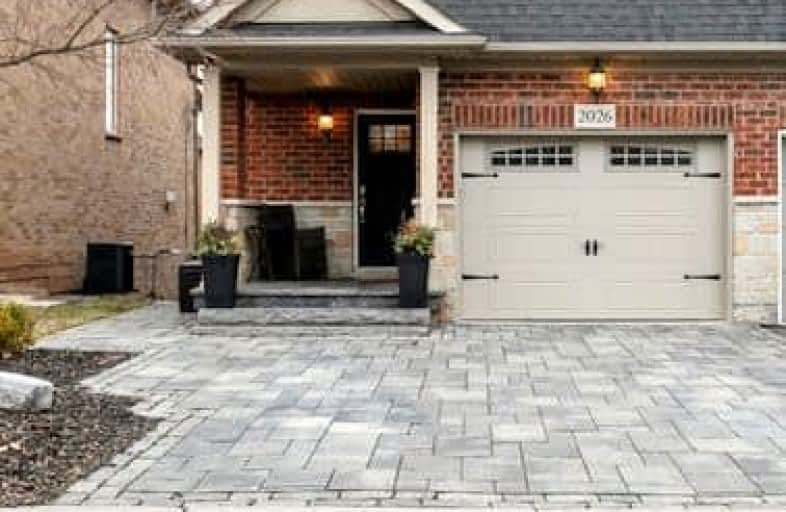Sold on Mar 27, 2024
Note: Property is not currently for sale or for rent.

-
Type: Att/Row/Twnhouse
-
Style: 2-Storey
-
Lot Size: 25.32 x 106.02 Feet
-
Age: No Data
-
Taxes: $4,586 per year
-
Days on Site: 7 Days
-
Added: Mar 20, 2024 (1 week on market)
-
Updated:
-
Last Checked: 3 months ago
-
MLS®#: W8157216
-
Listed By: Royal lepage signature realty
Welcome to ultimate luxury! This completely renovated end unit townhouse has it all. 9ftceilings, hand scraped hardwood on the main floor, and upper level, a chefs kitchen with a 10 ftisland, and top of the line appliances are just some of the luxuries that await the lucky buyerof this freehold home. Step into open concept living, where modern meets classic, and high end meets every room of this beauty right in the heart of West Oak Trails. Walk out to your private composite deck, featuring landscape lighting, a hard top gazebo, and hop into your Jacuzzi hottub and unwind, knowing your well cared for abode is completely turn key, and waiting for you to call home.
Extras
Built in speakers in family room, all window coverings,Jacuzzi hot tub, hard top gazebo , Generac ATS generator-Please see additional document with complete list of upgrades and finishes.
Property Details
Facts for 2026 Elmgrove Road, Oakville
Status
Days on Market: 7
Last Status: Sold
Sold Date: Mar 27, 2024
Closed Date: Jun 14, 2024
Expiry Date: Jul 01, 2024
Sold Price: $1,401,000
Unavailable Date: Apr 02, 2024
Input Date: Mar 20, 2024
Prior LSC: Listing with no contract changes
Property
Status: Sale
Property Type: Att/Row/Twnhouse
Style: 2-Storey
Area: Oakville
Community: West Oak Trails
Availability Date: tbd/negotiable
Assessment Year: 2023
Inside
Bedrooms: 3
Bedrooms Plus: 1
Bathrooms: 4
Kitchens: 1
Rooms: 9
Den/Family Room: Yes
Air Conditioning: Central Air
Fireplace: Yes
Washrooms: 4
Building
Basement: Finished
Heat Type: Forced Air
Heat Source: Gas
Exterior: Brick
Exterior: Stone
Water Supply: Municipal
Special Designation: Unknown
Parking
Driveway: Pvt Double
Garage Spaces: 1
Garage Type: Attached
Covered Parking Spaces: 3
Total Parking Spaces: 4
Fees
Tax Year: 2023
Tax Legal Description: PT BLK 139, PL 20M844, PT 12, 20R15242; OAKVILLE. S/T RIGHT HR17
Taxes: $4,586
Land
Cross Street: Third Line & Dundas
Municipality District: Oakville
Fronting On: North
Pool: None
Sewer: Sewers
Lot Depth: 106.02 Feet
Lot Frontage: 25.32 Feet
Additional Media
- Virtual Tour: https://sites.odyssey3d.ca/2026elmgroveroad
Rooms
Room details for 2026 Elmgrove Road, Oakville
| Type | Dimensions | Description |
|---|---|---|
| Bathroom Bsmt | 2.67 x 1.88 | Renovated, Glass Counter |
| Family Bsmt | 3.81 x 3.53 | Laminate |
| Br Bsmt | 3.68 x 3.30 | Laminate, Window |
| Bathroom Main | 1.93 x 1.12 | Renovated |
| Other Main | 2.59 x 2.36 | Open Concept |
| Kitchen Main | 2.97 x 6.48 | |
| Family Main | 5.84 x 4.17 | Coffered Ceiling |
| Bathroom Upper | 2.18 x 3.84 | |
| Prim Bdrm Upper | 3.58 x 5.74 | Hardwood Floor, W/I Closet |
| Br Upper | 2.95 x 3.28 | Hardwood Floor, Renovated |
| Br Upper | 2.82 x 2.93 | Hardwood Floor, Renovated |
| Bathroom Upper | 1.00 x 2.31 | Renovated, 4 Pc Bath |
| XXXXXXXX | XXX XX, XXXX |
XXXX XXX XXXX |
$X,XXX,XXX |
| XXX XX, XXXX |
XXXXXX XXX XXXX |
$X,XXX,XXX |
| XXXXXXXX XXXX | XXX XX, XXXX | $1,401,000 XXX XXXX |
| XXXXXXXX XXXXXX | XXX XX, XXXX | $1,199,000 XXX XXXX |
Car-Dependent
- Almost all errands require a car.

École élémentaire publique L'Héritage
Elementary: PublicChar-Lan Intermediate School
Elementary: PublicSt Peter's School
Elementary: CatholicHoly Trinity Catholic Elementary School
Elementary: CatholicÉcole élémentaire catholique de l'Ange-Gardien
Elementary: CatholicWilliamstown Public School
Elementary: PublicÉcole secondaire publique L'Héritage
Secondary: PublicCharlottenburgh and Lancaster District High School
Secondary: PublicSt Lawrence Secondary School
Secondary: PublicÉcole secondaire catholique La Citadelle
Secondary: CatholicHoly Trinity Catholic Secondary School
Secondary: CatholicCornwall Collegiate and Vocational School
Secondary: Public

