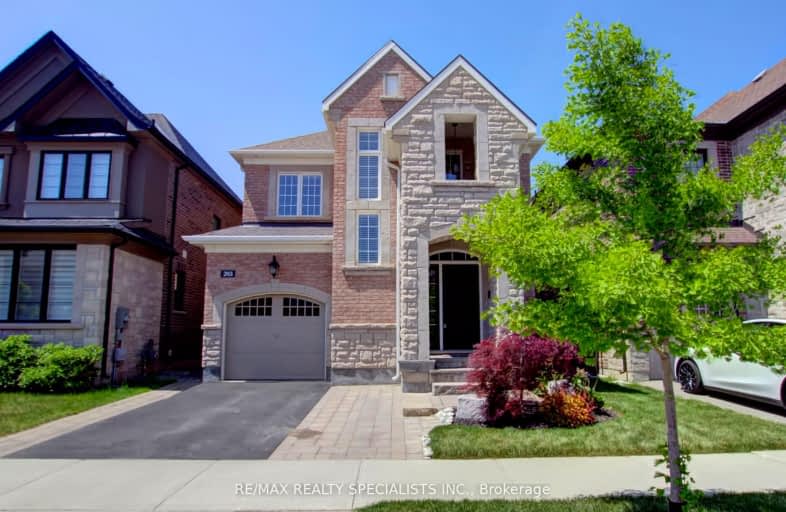Car-Dependent
- Almost all errands require a car.
Good Transit
- Some errands can be accomplished by public transportation.
Bikeable
- Some errands can be accomplished on bike.

St. Gregory the Great (Elementary)
Elementary: CatholicOur Lady of Peace School
Elementary: CatholicRiver Oaks Public School
Elementary: PublicPost's Corners Public School
Elementary: PublicOodenawi Public School
Elementary: PublicSt Andrew Catholic School
Elementary: CatholicGary Allan High School - Oakville
Secondary: PublicGary Allan High School - STEP
Secondary: PublicSt Ignatius of Loyola Secondary School
Secondary: CatholicHoly Trinity Catholic Secondary School
Secondary: CatholicIroquois Ridge High School
Secondary: PublicWhite Oaks High School
Secondary: Public-
State & Main Kitchen & Bar
301 Hays Blvd, Oakville, ON L6H 6Z3 0.86km -
The Keg Steakhouse + Bar
300 Hays Boulevard, Oakville, ON L6H 7P3 0.89km -
Turtle Jack's Oakville
360 Dundas Street E, Oakville, ON L6H 6Z9 0.91km
-
Starbucks
330 Dundas St E, Oakville, ON L6H 6Z9 0.75km -
Mr Sun
380 Dundas Street E, Unit D6, Oakville, ON L6H 6Z9 0.92km -
Marylebone Cafe + Creamery
216 Oak Park Boulevard, Oakville, ON L6H 7S8 1km
-
Shoppers Drug Mart
2525 Prince Michael Dr, Oakville, ON L6H 0E9 2.19km -
Metro Pharmacy
1011 Upper Middle Road E, Oakville, ON L6H 4L2 2.65km -
Shoppers Drug Mart
478 Dundas St W, Oakville, ON L6H 6Y3 2.68km
-
Tim Horton's
201 Oak Park Boulevard, Oakville, ON L6H 7T4 0.97km -
Bento Sushi
201 Oak Park Avenue, Oakville, ON L6H 7T4 0.97km -
Ritorno
261 Oak Walk Drive, Oakville, ON L6H 6M3 0.54km
-
Upper Oakville Shopping Centre
1011 Upper Middle Road E, Oakville, ON L6H 4L2 2.65km -
Oakville Place
240 Leighland Ave, Oakville, ON L6H 3H6 4.05km -
Oakville Entertainment Centrum
2075 Winston Park Drive, Oakville, ON L6H 6P5 5.53km
-
Real Canadian Superstore
201 Oak Park Road, Oakville, ON L6H 7T4 0.97km -
Longo's
338 Dundas Street E, Oakville, ON L6H 6Z9 0.85km -
M&M Food Market
2525 Prince Michael Drive, Unit 2B, Shoppes on Dundas, Oakville, ON L6H 0E9 2.19km
-
LCBO
251 Oak Walk Dr, Oakville, ON L6H 6M3 0.61km -
The Beer Store
1011 Upper Middle Road E, Oakville, ON L6H 4L2 2.65km -
LCBO
321 Cornwall Drive, Suite C120, Oakville, ON L6J 7Z5 5.01km
-
Esso
305 Dundas Street E, Oakville, ON L6H 7C3 0.64km -
Husky
1537 Trafalgar Road, Oakville, ON L6H 5P4 2.43km -
Dundas Esso
520 Dundas Street W, Oakville, ON L6H 6Y3 2.64km
-
Five Drive-In Theatre
2332 Ninth Line, Oakville, ON L6H 7G9 3.72km -
Film.Ca Cinemas
171 Speers Road, Unit 25, Oakville, ON L6K 3W8 5.27km -
Cineplex - Winston Churchill VIP
2081 Winston Park Drive, Oakville, ON L6H 6P5 5.39km
-
White Oaks Branch - Oakville Public Library
1070 McCraney Street E, Oakville, ON L6H 2R6 3.21km -
Oakville Public Library - Central Branch
120 Navy Street, Oakville, ON L6J 2Z4 6.49km -
Clarkson Community Centre
2475 Truscott Drive, Mississauga, ON L5J 2B3 6.91km
-
Oakville Hospital
231 Oak Park Boulevard, Oakville, ON L6H 7S8 0.96km -
Oakville Trafalgar Memorial Hospital
3001 Hospital Gate, Oakville, ON L6M 0L8 4.92km -
The Credit Valley Hospital
2200 Eglinton Avenue W, Mississauga, ON L5M 2N1 8.37km
-
Sheridan Hills Park
Ontario 2.94km -
Bayshire Woods Park
1359 Bayshire Dr, Oakville ON L6H 6C7 2.92km -
Tom Chater Memorial Park
3195 the Collegeway, Mississauga ON L5L 4Z6 5.28km
-
TD Bank Financial Group
2517 Prince Michael Dr, Oakville ON L6H 0E9 2.11km -
RBC Royal Bank
2501 3rd Line (Dundas St W), Oakville ON L6M 5A9 4.63km -
TD Bank Financial Group
1424 Upper Middle Rd W, Oakville ON L6M 3G3 5.23km
- 4 bath
- 4 bed
- 2500 sqft
2452 North Ridge Trail, Oakville, Ontario • L6H 7N6 • 1009 - JC Joshua Creek
- 4 bath
- 4 bed
- 2500 sqft
145 Marvin Avenue, Oakville, Ontario • L6H 0Y6 • 1008 - GO Glenorchy
- 3 bath
- 4 bed
- 1500 sqft
131 Genesee Drive, Oakville, Ontario • L6H 5Z3 • 1015 - RO River Oaks
- 4 bath
- 4 bed
- 2000 sqft
1396 Golden Meadow Trail, Oakville, Ontario • L6H 3J5 • 1005 - FA Falgarwood
- 4 bath
- 4 bed
- 1500 sqft
1491 Princeton Crescent, Oakville, Ontario • L6H 4H3 • 1003 - CP College Park
- 4 bath
- 4 bed
- 3000 sqft
299 Hickory Circle, Oakville, Ontario • L6H 4V3 • 1018 - WC Wedgewood Creek
- 5 bath
- 4 bed
- 2500 sqft
3091 River Rock Path, Oakville, Ontario • L6H 7H5 • 1010 - JM Joshua Meadows
- 3 bath
- 4 bed
- 2500 sqft
521 Golden Oak Drive, Oakville, Ontario • L6H 3X6 • 1018 - WC Wedgewood Creek
- 4 bath
- 4 bed
- 2500 sqft
58 William Crawley Way, Oakville, Ontario • L6H 7C5 • 1008 - GO Glenorchy
- 4 bath
- 4 bed
1261 Jezero Crescent, Oakville, Ontario • L6H 0B5 • 1009 - JC Joshua Creek
- 4 bath
- 4 bed
67 River Oaks Boulevard West, Oakville, Ontario • L6H 3N4 • 1015 - RO River Oaks














