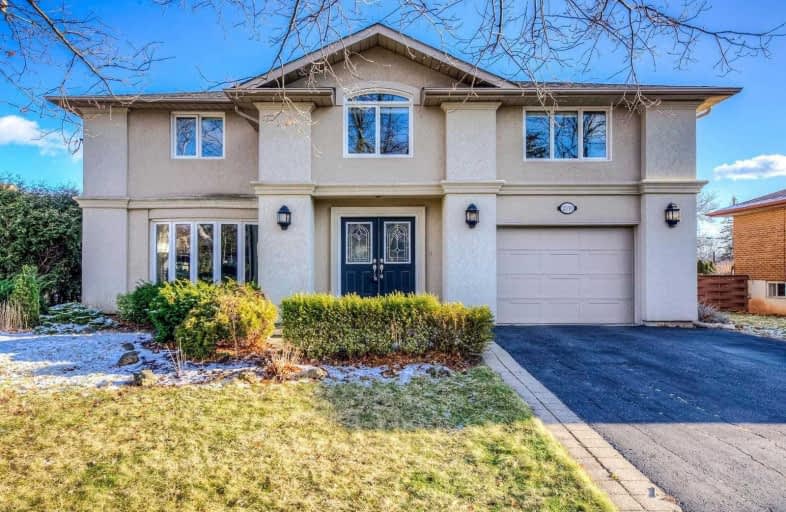Leased on Jan 15, 2021
Note: Property is not currently for sale or for rent.

-
Type: Detached
-
Style: 2-Storey
-
Lease Term: 1 Year
-
Possession: Tba
-
All Inclusive: N
-
Lot Size: 79 x 119 Feet
-
Age: No Data
-
Days on Site: 2 Days
-
Added: Jan 13, 2021 (2 days on market)
-
Updated:
-
Last Checked: 3 months ago
-
MLS®#: W5083326
-
Listed By: Re/max aboutowne realty corp., brokerage
Fantastic Executive Home: 3100+ Sq. Ft./Tls, On A Quiet Court Enclave. Kitchen W/Maple Cabinetry & Granite Counters; Living/Dining Room W/Hardwood; Family Room W/Gas Fp. Master Has Walk In Closet And Ensuite W/Jacuzzi, Separate Shower & Double Sinks W/Granite Counter; 3 Add'l Beds And An Office/Den, Hardwood Floors Throughout 5-Piece Main Bath W/Double Sinks. Huge Rec Room W/Wet-Bar Tiered Deck & Mature Landscaping.
Extras
Ridge, Stove, Microwave, Washer,Dryer
Property Details
Facts for 2030 Seabrook Drive, Oakville
Status
Days on Market: 2
Last Status: Leased
Sold Date: Jan 15, 2021
Closed Date: Feb 15, 2021
Expiry Date: Apr 30, 2021
Sold Price: $3,500
Unavailable Date: Jan 15, 2021
Input Date: Jan 13, 2021
Prior LSC: Listing with no contract changes
Property
Status: Lease
Property Type: Detached
Style: 2-Storey
Area: Oakville
Community: Bronte West
Availability Date: Tba
Assessment Amount: $844,500
Assessment Year: 2019
Inside
Bedrooms: 4
Bathrooms: 3
Kitchens: 1
Rooms: 11
Den/Family Room: Yes
Air Conditioning: Central Air
Fireplace: Yes
Laundry: Ensuite
Washrooms: 3
Utilities
Utilities Included: N
Building
Basement: Finished
Basement 2: Full
Heat Type: Forced Air
Heat Source: Gas
Exterior: Stucco/Plaster
Private Entrance: Y
Water Supply: Municipal
Special Designation: Unknown
Parking
Driveway: Pvt Double
Parking Included: No
Garage Spaces: 1
Garage Type: Built-In
Covered Parking Spaces: 3
Total Parking Spaces: 4
Fees
Cable Included: No
Central A/C Included: No
Common Elements Included: No
Heating Included: No
Hydro Included: No
Water Included: No
Tax Legal Description: Plan 850 Lot 270; S/T 77753, 78149
Highlights
Feature: Level
Land
Cross Street: 3rd Line / Bridge
Municipality District: Oakville
Fronting On: South
Pool: None
Sewer: Sewers
Lot Depth: 119 Feet
Lot Frontage: 79 Feet
Acres: < .50
Zoning: Resident
Rooms
Room details for 2030 Seabrook Drive, Oakville
| Type | Dimensions | Description |
|---|---|---|
| Living Main | 3.43 x 5.49 | |
| Kitchen Main | 3.43 x 6.98 | |
| Family Main | 4.55 x 4.60 | |
| Master 2nd | 4.88 x 4.98 | |
| Br 2nd | 4.37 x 5.54 | |
| Br 2nd | 3.38 x 4.98 | |
| Br 2nd | 3.56 x 3.51 | |
| Den 2nd | 3.17 x 4.93 | |
| Rec Bsmt | 6.81 x 8.51 | |
| Bathroom 2nd | - | 5 Pc Bath |
| Bathroom 2nd | - | 5 Pc Bath |
| Bathroom Main | - | 2 Pc Bath |
| XXXXXXXX | XXX XX, XXXX |
XXXXXX XXX XXXX |
$X,XXX |
| XXX XX, XXXX |
XXXXXX XXX XXXX |
$X,XXX | |
| XXXXXXXX | XXX XX, XXXX |
XXXXXX XXX XXXX |
$X,XXX |
| XXX XX, XXXX |
XXXXXX XXX XXXX |
$X,XXX | |
| XXXXXXXX | XXX XX, XXXX |
XXXX XXX XXXX |
$X,XXX,XXX |
| XXX XX, XXXX |
XXXXXX XXX XXXX |
$X,XXX,XXX |
| XXXXXXXX XXXXXX | XXX XX, XXXX | $3,500 XXX XXXX |
| XXXXXXXX XXXXXX | XXX XX, XXXX | $3,500 XXX XXXX |
| XXXXXXXX XXXXXX | XXX XX, XXXX | $3,100 XXX XXXX |
| XXXXXXXX XXXXXX | XXX XX, XXXX | $3,150 XXX XXXX |
| XXXXXXXX XXXX | XXX XX, XXXX | $1,180,000 XXX XXXX |
| XXXXXXXX XXXXXX | XXX XX, XXXX | $1,199,000 XXX XXXX |

École élémentaire Patricia-Picknell
Elementary: PublicBrookdale Public School
Elementary: PublicGladys Speers Public School
Elementary: PublicSt Joseph's School
Elementary: CatholicEastview Public School
Elementary: PublicSt Dominics Separate School
Elementary: CatholicGary Allan High School - Oakville
Secondary: PublicAbbey Park High School
Secondary: PublicGarth Webb Secondary School
Secondary: PublicSt Ignatius of Loyola Secondary School
Secondary: CatholicThomas A Blakelock High School
Secondary: PublicSt Thomas Aquinas Roman Catholic Secondary School
Secondary: Catholic- 3 bath
- 4 bed
2462 Hixon Street, Oakville, Ontario • L6L 1V1 • Bronte West
- 2 bath
- 4 bed
2457 Hixon Street, Oakville, Ontario • L6L 1V2 • 1001 - BR Bronte
- 4 bath
- 4 bed
1390 Brookstar Drive, Oakville, Ontario • L6M 3W2 • 1022 - WT West Oak Trails





