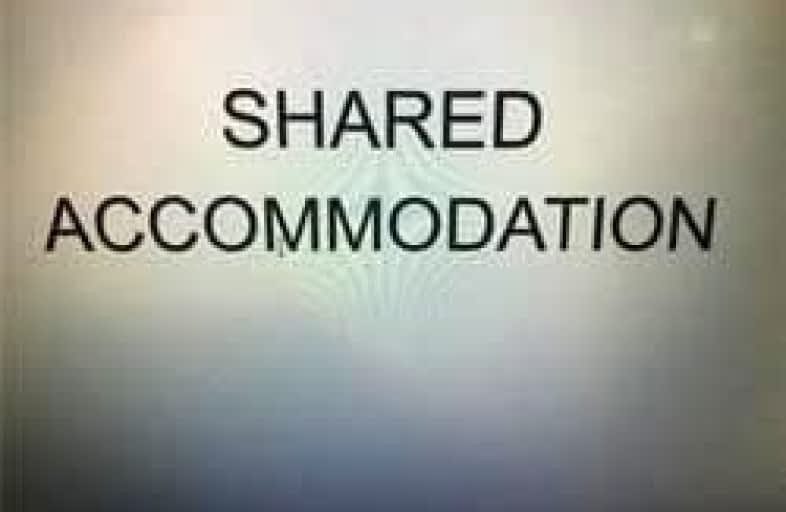Somewhat Walkable
- Some errands can be accomplished on foot.
63
/100
Some Transit
- Most errands require a car.
37
/100
Very Bikeable
- Most errands can be accomplished on bike.
74
/100

St. Teresa of Calcutta Elementary School
Elementary: Catholic
0.94 km
St Bernadette Separate School
Elementary: Catholic
1.54 km
Pilgrim Wood Public School
Elementary: Public
1.29 km
Heritage Glen Public School
Elementary: Public
1.24 km
Forest Trail Public School (Elementary)
Elementary: Public
1.41 km
West Oak Public School
Elementary: Public
0.66 km
Gary Allan High School - Oakville
Secondary: Public
3.73 km
ÉSC Sainte-Trinité
Secondary: Catholic
2.81 km
Abbey Park High School
Secondary: Public
0.77 km
Garth Webb Secondary School
Secondary: Public
1.54 km
St Ignatius of Loyola Secondary School
Secondary: Catholic
0.50 km
Holy Trinity Catholic Secondary School
Secondary: Catholic
3.46 km
-
Heritage Way Park
Oakville ON 1.32km -
West Oak Trails Park
1.71km -
Lion's Valley Park
Oakville ON 2.41km
-
Scotiabank
1500 Upper Middle Rd W (3rd Line), Oakville ON L6M 3G3 0.59km -
RBC Royal Bank
2501 3rd Line (Dundas St W), Oakville ON L6M 5A9 1.86km -
TD Bank Financial Group
498 Dundas St W, Oakville ON L6H 6Y3 2.32km


