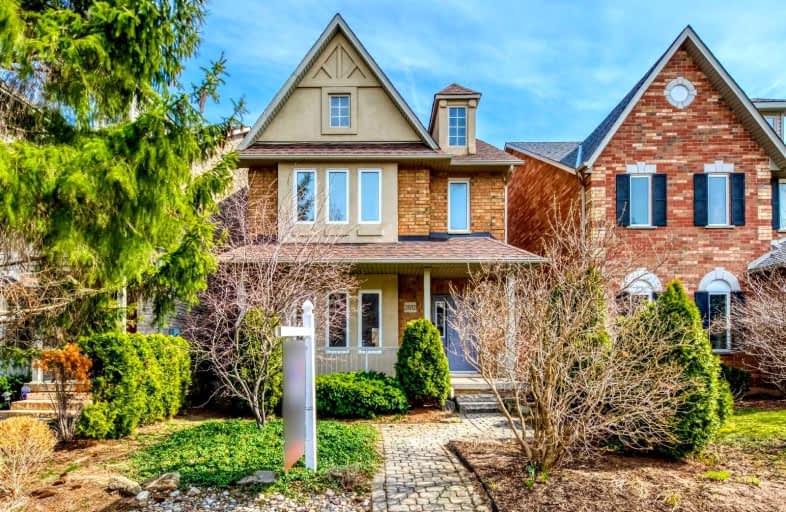Car-Dependent
- Most errands require a car.
Some Transit
- Most errands require a car.
Very Bikeable
- Most errands can be accomplished on bike.

St. Teresa of Calcutta Elementary School
Elementary: CatholicSt Joan of Arc Catholic Elementary School
Elementary: CatholicSt Bernadette Separate School
Elementary: CatholicPilgrim Wood Public School
Elementary: PublicHeritage Glen Public School
Elementary: PublicWest Oak Public School
Elementary: PublicÉSC Sainte-Trinité
Secondary: CatholicAbbey Park High School
Secondary: PublicGarth Webb Secondary School
Secondary: PublicSt Ignatius of Loyola Secondary School
Secondary: CatholicThomas A Blakelock High School
Secondary: PublicHoly Trinity Catholic Secondary School
Secondary: Catholic-
House Of Wings
2501 Third Line, Oakville, ON L6M 5A9 2.47km -
Palermo Pub
2512 Old Bronte Road, Oakville, ON L6M 3km -
The Stout Monk
478 Dundas Street W, #1, Oakville, ON L6H 6Y3 3.49km
-
Tim Hortons
1500 Upper Middle Road W, Oakville, ON L6M 0C2 0.48km -
McDonald's
1500 Upper Middle Road W, Oakville, ON L6M 3G3 0.49km -
Tim Hortons
1500 Upper Middle Road W, Oakville, ON L6M 3G3 0.52km
-
Pharmasave
1500 Upper Middle Road West, Oakville, ON L6M 3G5 0.48km -
Shoppers Drug Mart
2501 Third Line, Building B, Oakville, ON L6M 5A9 2.35km -
IDA Postmaster Pharmacy
2540 Postmaster Drive, Oakville, ON L6M 0L6 2.55km
-
Symposium Cafe Restaurant & Lounge
1500 Upper Middle Rd, Oakville, ON L6M 3G3 0.39km -
Big Grill
1500 Upper Middle Road W, Unit 6, Oakville, ON L6M 3G3 0.44km -
McDonald's
1500 Upper Middle Road W, Oakville, ON L6M 3G3 0.49km
-
Queenline Centre
1540 North Service Rd W, Oakville, ON L6M 4A1 1.27km -
Hopedale Mall
1515 Rebecca Street, Oakville, ON L6L 5G8 3.68km -
Riocan Centre Burloak
3543 Wyecroft Road, Oakville, ON L6L 0B6 4.61km
-
Sobeys
1500 Upper Middle Road W, Oakville, ON L6M 3G3 0.54km -
Oleg's No Frills
1395 Abbeywood Drive, Oakville, ON L6M 3B2 1.06km -
FreshCo
2501 Third Line, Oakville, ON L6M 4H8 2.31km
-
LCBO
321 Cornwall Drive, Suite C120, Oakville, ON L6J 7Z5 5.58km -
LCBO
251 Oak Walk Dr, Oakville, ON L6H 6M3 5.92km -
The Beer Store
1011 Upper Middle Road E, Oakville, ON L6H 4L2 6.53km
-
Circle K
1499 Upper Middle Road W, Oakville, ON L6L 4A7 0.58km -
Esso Wash'n'go
1499 Upper Middle Rd W, Oakville, ON L6M 3Y3 0.58km -
U-Haul
1296 S Service Rd W, Oakville, ON L6L 5T7 1.78km
-
Film.Ca Cinemas
171 Speers Road, Unit 25, Oakville, ON L6K 3W8 4.2km -
Cineplex Cinemas
3531 Wyecroft Road, Oakville, ON L6L 0B7 4.56km -
Five Drive-In Theatre
2332 Ninth Line, Oakville, ON L6H 7G9 8.82km
-
Oakville Public Library
1274 Rebecca Street, Oakville, ON L6L 1Z2 3.78km -
White Oaks Branch - Oakville Public Library
1070 McCraney Street E, Oakville, ON L6H 2R6 4.48km -
Oakville Public Library - Central Branch
120 Navy Street, Oakville, ON L6J 2Z4 5.67km
-
Oakville Trafalgar Memorial Hospital
3001 Hospital Gate, Oakville, ON L6M 0L8 2.77km -
Oakville Hospital
231 Oak Park Boulevard, Oakville, ON L6H 7S8 5.75km -
Abbey Medical Centre
1131 Nottinghill Gate, Suite 201, Oakville, ON L6M 1K5 1.78km
-
Heritage Way Park
Oakville ON 0.33km -
Valley Ridge Park
2.97km -
Bronte Creek Conservation Park
Oakville ON 3.22km
-
Scotiabank
1500 Upper Middle Rd W (3rd Line), Oakville ON L6M 3G3 0.46km -
TD Bank Financial Group
2993 Westoak Trails Blvd (at Bronte Rd.), Oakville ON L6M 5E4 2.22km -
RBC Royal Bank
220 N Service Rd W, Oakville ON L6M 2Y3 3.4km
- 2 bath
- 3 bed
- 1100 sqft
2334 Wyandotte Drive, Oakville, Ontario • L6L 2T6 • 1020 - WO West
- 4 bath
- 4 bed
- 2500 sqft
2085 Ashmore Drive, Oakville, Ontario • L6M 4T2 • 1019 - WM Westmount
- 3 bath
- 3 bed
- 1500 sqft
1156 Glen Valley Road, Oakville, Ontario • L6M 3K6 • 1022 - WT West Oak Trails
- 2 bath
- 3 bed
- 1500 sqft
579 Stonecliffe Road, Oakville, Ontario • L6L 4N8 • 1001 - BR Bronte
- 3 bath
- 3 bed
- 1100 sqft
2554 Dashwood Drive, Oakville, Ontario • L6M 4C2 • 1022 - WT West Oak Trails













