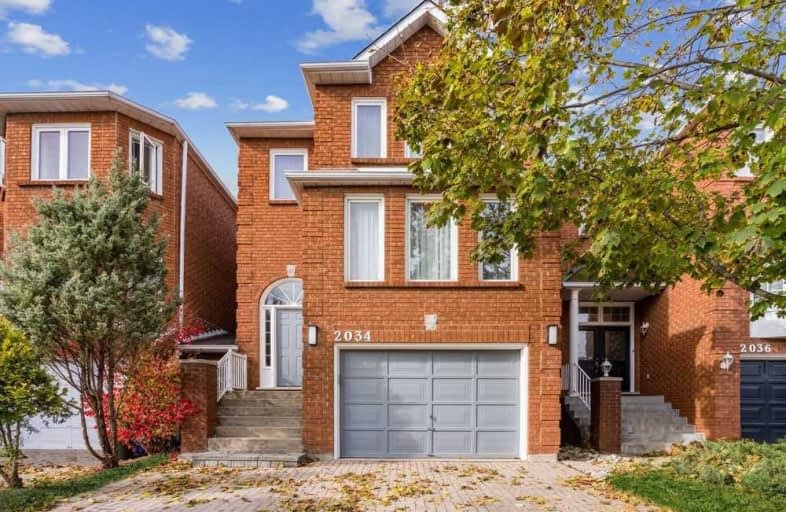

St. Teresa of Calcutta Elementary School
Elementary: CatholicSt Joan of Arc Catholic Elementary School
Elementary: CatholicSt Bernadette Separate School
Elementary: CatholicPilgrim Wood Public School
Elementary: PublicHeritage Glen Public School
Elementary: PublicWest Oak Public School
Elementary: PublicÉSC Sainte-Trinité
Secondary: CatholicGary Allan High School - STEP
Secondary: PublicAbbey Park High School
Secondary: PublicGarth Webb Secondary School
Secondary: PublicSt Ignatius of Loyola Secondary School
Secondary: CatholicHoly Trinity Catholic Secondary School
Secondary: Catholic- 3 bath
- 3 bed
- 1100 sqft
2950 Garnethill Way, Oakville, Ontario • L6M 5E9 • 1019 - WM Westmount
- 4 bath
- 3 bed
- 1500 sqft
2330 Whistling Springs Crescent, Oakville, Ontario • L6M 0C3 • 1019 - WM Westmount
- 3 bath
- 3 bed
- 1500 sqft
2157 Fiddlers Way, Oakville, Ontario • L6M 0M5 • 1019 - WM Westmount
- 4 bath
- 4 bed
- 2000 sqft
1359 Kobzar Drive, Oakville, Ontario • L6M 5P3 • 1012 - NW Northwest
- 3 bath
- 3 bed
1132 Westview Terrace, Oakville, Ontario • L6M 3M1 • 1022 - WT West Oak Trails
- 4 bath
- 3 bed
- 1500 sqft
2386 Baintree Crescent, Oakville, Ontario • L6M 4X1 • West Oak Trails
- 2 bath
- 3 bed
- 1100 sqft
68 Onslow Court, Oakville, Ontario • L6H 1J2 • 1003 - CP College Park
- — bath
- — bed
- — sqft
2036 Redstone Crescent, Oakville, Ontario • L6M 5B2 • 1019 - WM Westmount
- 4 bath
- 3 bed
- 1500 sqft
90-2280 Baronwood Drive, Oakville, Ontario • L6M 0K4 • 1022 - WT West Oak Trails
- 3 bath
- 3 bed
2468 Newcastle Crescent, Oakville, Ontario • L6M 4P3 • 1022 - WT West Oak Trails













