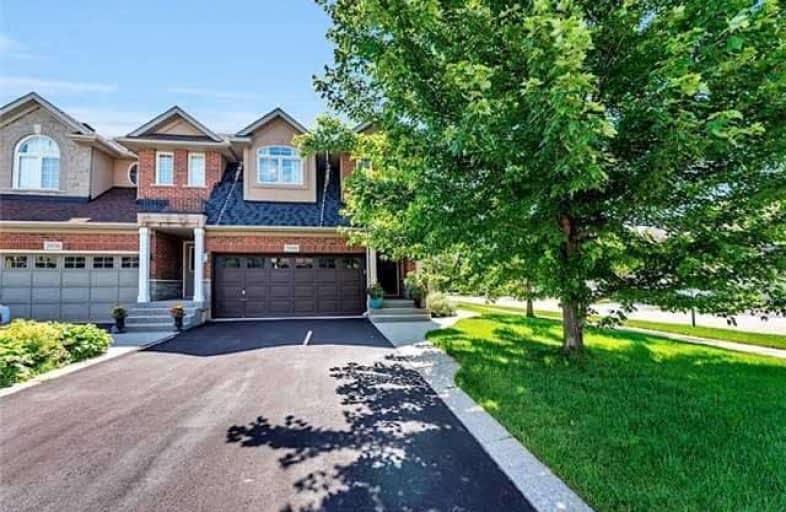Sold on Jul 19, 2017
Note: Property is not currently for sale or for rent.

-
Type: Semi-Detached
-
Style: 2-Storey
-
Size: 1500 sqft
-
Lot Size: 35.3 x 115.91 Feet
-
Age: 6-15 years
-
Taxes: $4,078 per year
-
Days on Site: 14 Days
-
Added: Sep 07, 2019 (2 weeks on market)
-
Updated:
-
Last Checked: 3 months ago
-
MLS®#: W3862924
-
Listed By: Re/max escarpment realty inc., brokerage
Welcome To Serene Living In Westmount. Markay Built Home Offers Stylish Layout Of Approx 2700 Sq Ft Incl Finished Basement. Inviting Foyer, Open Concept Main Lvl W 9 Foot Ceilings, Pot Lights & Ample Windows. Kitchen Features Elongated Upper Cabinets, Island With Breakfast Bar & Granite Counters, Overlooking Living Room With Slate Fireplace. Updated Hardwood On Upper Level. Double Doors To Master Suite With Spa-Like Ensuite & Walk-In Closet.
Extras
Deeper Back Yard Than Most In Area W/ Inground Sprinker System With Deck & Hot Tub, Plus Double Front Drive Offers Ample Parking (Up To 6). Inclusions: Dishwasher, Elfs, Window Covs, Alarm Syst, Gdo Remotes, Hot Tub. Rental Water Heater
Property Details
Facts for 2038 Erika Court, Oakville
Status
Days on Market: 14
Last Status: Sold
Sold Date: Jul 19, 2017
Closed Date: Aug 21, 2017
Expiry Date: Oct 30, 2017
Sold Price: $900,000
Unavailable Date: Jul 19, 2017
Input Date: Jul 05, 2017
Property
Status: Sale
Property Type: Semi-Detached
Style: 2-Storey
Size (sq ft): 1500
Age: 6-15
Area: Oakville
Community: West Oak Trails
Availability Date: Flexible
Inside
Bedrooms: 3
Bathrooms: 4
Kitchens: 1
Rooms: 6
Den/Family Room: Yes
Air Conditioning: Central Air
Fireplace: Yes
Washrooms: 4
Building
Basement: Finished
Basement 2: Full
Heat Type: Forced Air
Heat Source: Gas
Exterior: Brick
Exterior: Stucco/Plaster
Water Supply: Municipal
Special Designation: Unknown
Parking
Driveway: Pvt Double
Garage Spaces: 2
Garage Type: Attached
Covered Parking Spaces: 4
Total Parking Spaces: 6
Fees
Tax Year: 2017
Tax Legal Description: Pt Lt 13, 20M806,Pt 23 20R14661;Oakville S/T **
Taxes: $4,078
Highlights
Feature: Cul De Sac
Feature: Fenced Yard
Land
Cross Street: 3rd Line & Springdal
Municipality District: Oakville
Fronting On: South
Pool: None
Sewer: Sewers
Lot Depth: 115.91 Feet
Lot Frontage: 35.3 Feet
Additional Media
- Virtual Tour: http://www.mhv.properties/2038-erika-crt-MLS.html
Rooms
Room details for 2038 Erika Court, Oakville
| Type | Dimensions | Description |
|---|---|---|
| Kitchen Main | 3.40 x 7.00 | Eat-In Kitchen, Granite Counter, Breakfast Bar |
| Living Main | 3.80 x 7.00 | Hardwood Floor, Fireplace |
| Dining Main | 3.40 x 3.70 | |
| Master 2nd | 4.30 x 5.50 | Ensuite Bath, W/I Closet |
| Br 2nd | 3.30 x 5.70 | |
| Br 2nd | 3.10 x 5.00 | |
| Laundry 2nd | 1.10 x 3.00 | |
| Rec Bsmt | 7.10 x 10.30 | |
| Utility Bsmt | - |
| XXXXXXXX | XXX XX, XXXX |
XXXX XXX XXXX |
$XXX,XXX |
| XXX XX, XXXX |
XXXXXX XXX XXXX |
$XXX,XXX |
| XXXXXXXX XXXX | XXX XX, XXXX | $900,000 XXX XXXX |
| XXXXXXXX XXXXXX | XXX XX, XXXX | $899,900 XXX XXXX |

St Joan of Arc Catholic Elementary School
Elementary: CatholicCaptain R. Wilson Public School
Elementary: PublicHeritage Glen Public School
Elementary: PublicSt. John Paul II Catholic Elementary School
Elementary: CatholicEmily Carr Public School
Elementary: PublicForest Trail Public School (Elementary)
Elementary: PublicÉSC Sainte-Trinité
Secondary: CatholicGary Allan High School - STEP
Secondary: PublicAbbey Park High School
Secondary: PublicGarth Webb Secondary School
Secondary: PublicSt Ignatius of Loyola Secondary School
Secondary: CatholicHoly Trinity Catholic Secondary School
Secondary: Catholic- 3 bath
- 3 bed
2189 Shorncliffe Boulevard, Oakville, Ontario • L6M 3X2 • West Oak Trails



