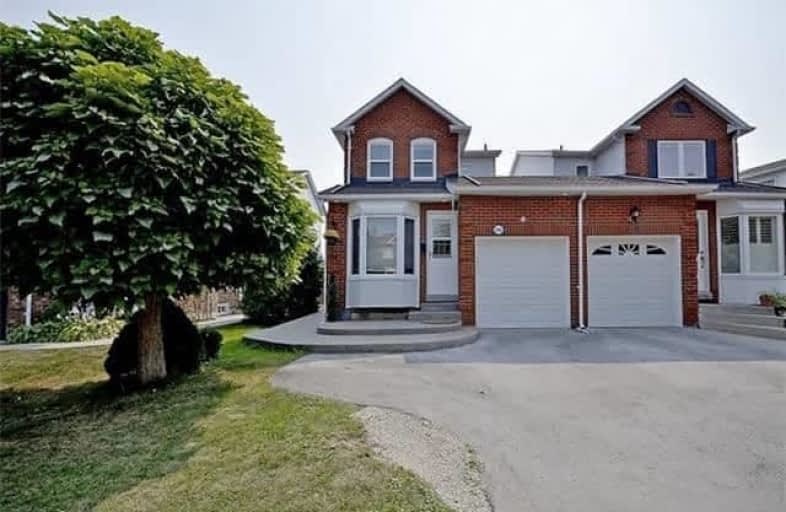Sold on Oct 15, 2018
Note: Property is not currently for sale or for rent.

-
Type: Link
-
Style: 2-Storey
-
Lot Size: 29.53 x 125 Feet
-
Age: 16-30 years
-
Taxes: $3,611 per year
-
Days on Site: 11 Days
-
Added: Sep 07, 2019 (1 week on market)
-
Updated:
-
Last Checked: 2 months ago
-
MLS®#: W4267550
-
Listed By: Right at home realty inc., brokerage
Opportunity Knocks! Fabulous 3+1 Bedroom Home W/3.5 Wrs! Linked By Garage Only!Home Is Beautifully Finished. Updates Over The Last 12 Years Include Windows,Doors,Ceramics,Furnace,A/C, Aggregate Walkway,Side&Patio&Roof.Brand New Kitchen Cabinet And Quartz Counter Top. Brand New Hardwood Staircase And 2nd Level Hardwood Floors. Lower Level Apartment Offers One Br, Recreation Room,3 Pcs Bath & Laundry. Walk Out Living Room To Lovely Private Backyard.
Extras
Top Ranked High School-Iroquois Ridge High School Is Within Walking Distance. Close To Shops,Library,Com Center. Fridge, Stove, Ss B/I Dishwasher. Ss Range Hood, Front Load Washer&Dryer, All Elfs, And All Window Coverings. Gdo And Remotes.
Property Details
Facts for 2040 Glenada Crescent, Oakville
Status
Days on Market: 11
Last Status: Sold
Sold Date: Oct 15, 2018
Closed Date: Dec 10, 2018
Expiry Date: Dec 31, 2018
Sold Price: $751,000
Unavailable Date: Oct 15, 2018
Input Date: Oct 04, 2018
Property
Status: Sale
Property Type: Link
Style: 2-Storey
Age: 16-30
Area: Oakville
Community: Iroquois Ridge North
Availability Date: 11/30/2018
Inside
Bedrooms: 3
Bedrooms Plus: 1
Bathrooms: 4
Kitchens: 1
Rooms: 8
Den/Family Room: No
Air Conditioning: Central Air
Fireplace: No
Laundry Level: Lower
Central Vacuum: Y
Washrooms: 4
Building
Basement: Full
Basement 2: Finished
Heat Type: Forced Air
Heat Source: Gas
Exterior: Alum Siding
Exterior: Brick
UFFI: No
Water Supply: Municipal
Special Designation: Unknown
Parking
Driveway: Private
Garage Spaces: 1
Garage Type: Attached
Covered Parking Spaces: 3
Total Parking Spaces: 4
Fees
Tax Year: 2018
Tax Legal Description: Plan M 351, Pt.Lt.20,Rp20R7860 Pt.21
Taxes: $3,611
Highlights
Feature: Library
Feature: Park
Feature: Public Transit
Feature: Rec Centre
Feature: School
Land
Cross Street: 8th Line/Upper Middl
Municipality District: Oakville
Fronting On: South
Pool: None
Sewer: Sewers
Lot Depth: 125 Feet
Lot Frontage: 29.53 Feet
Acres: < .50
Zoning: Res
Rooms
Room details for 2040 Glenada Crescent, Oakville
| Type | Dimensions | Description |
|---|---|---|
| Living Ground | 3.23 x 5.28 | Hardwood Floor, Open Concept, W/O To Patio |
| Dining Ground | 3.10 x 3.20 | Hardwood Floor, Open Concept |
| Kitchen Ground | 2.59 x 3.73 | Ceramic Floor, Renovated |
| Breakfast Ground | 2.36 x 2.36 | Ceramic Floor, Bay Window |
| Master 2nd | 3.20 x 5.23 | Hardwood Floor, 4 Pc Ensuite, Large Window |
| 2nd Br 2nd | 3.12 x 3.18 | Hardwood Floor |
| 3rd Br 2nd | 2.97 x 4.17 | Hardwood Floor |
| Rec Bsmt | 3.20 x 4.17 | Laminate, Open Concept |
| 4th Br Bsmt | 3.18 x 4.04 | Laminate, Large Closet |
| 2 Pc Bath | - | |
| 3 Pc Bath | - | |
| 4 Pc Bath | - |
| XXXXXXXX | XXX XX, XXXX |
XXXX XXX XXXX |
$XXX,XXX |
| XXX XX, XXXX |
XXXXXX XXX XXXX |
$XXX,XXX | |
| XXXXXXXX | XXX XX, XXXX |
XXXXXXX XXX XXXX |
|
| XXX XX, XXXX |
XXXXXX XXX XXXX |
$X,XXX | |
| XXXXXXXX | XXX XX, XXXX |
XXXXXX XXX XXXX |
$X,XXX |
| XXX XX, XXXX |
XXXXXX XXX XXXX |
$X,XXX | |
| XXXXXXXX | XXX XX, XXXX |
XXXX XXX XXXX |
$XXX,XXX |
| XXX XX, XXXX |
XXXXXX XXX XXXX |
$XXX,XXX |
| XXXXXXXX XXXX | XXX XX, XXXX | $751,000 XXX XXXX |
| XXXXXXXX XXXXXX | XXX XX, XXXX | $789,000 XXX XXXX |
| XXXXXXXX XXXXXXX | XXX XX, XXXX | XXX XXXX |
| XXXXXXXX XXXXXX | XXX XX, XXXX | $2,300 XXX XXXX |
| XXXXXXXX XXXXXX | XXX XX, XXXX | $1,950 XXX XXXX |
| XXXXXXXX XXXXXX | XXX XX, XXXX | $2,000 XXX XXXX |
| XXXXXXXX XXXX | XXX XX, XXXX | $582,000 XXX XXXX |
| XXXXXXXX XXXXXX | XXX XX, XXXX | $569,980 XXX XXXX |

St Michaels Separate School
Elementary: CatholicHoly Family School
Elementary: CatholicSheridan Public School
Elementary: PublicFalgarwood Public School
Elementary: PublicSt Marguerite d'Youville Elementary School
Elementary: CatholicJoshua Creek Public School
Elementary: PublicÉcole secondaire Gaétan Gervais
Secondary: PublicGary Allan High School - Oakville
Secondary: PublicGary Allan High School - STEP
Secondary: PublicHoly Trinity Catholic Secondary School
Secondary: CatholicIroquois Ridge High School
Secondary: PublicWhite Oaks High School
Secondary: Public- 2 bath
- 3 bed
1274 Pallatine Drive, Oakville, Ontario • L6H 1Z2 • 1003 - CP College Park


