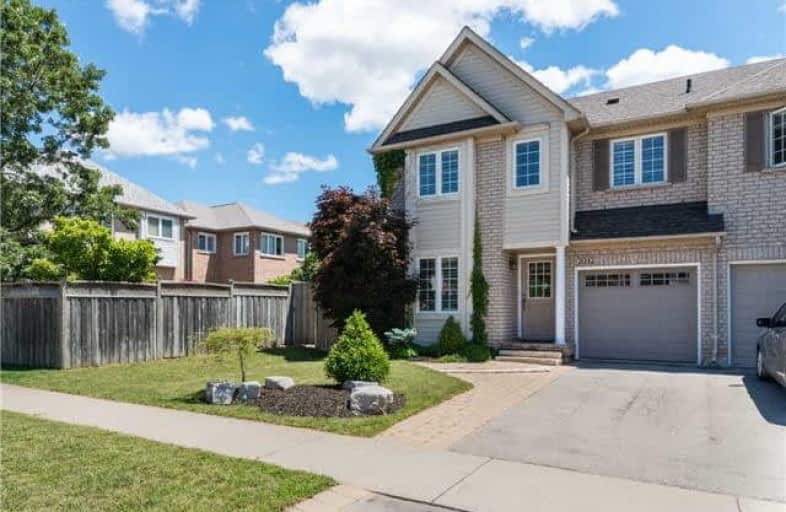Sold on Jul 11, 2017
Note: Property is not currently for sale or for rent.

-
Type: Att/Row/Twnhouse
-
Style: 2-Storey
-
Lot Size: 38.19 x 104.17 Feet
-
Age: No Data
-
Taxes: $3,176 per year
-
Days on Site: 5 Days
-
Added: Sep 07, 2019 (5 days on market)
-
Updated:
-
Last Checked: 3 months ago
-
MLS®#: W3864147
-
Listed By: Re/max west realty inc., brokerage
Updated...Modern Luxury & Design Embodies This Beautiful 3-Bedroom, 2-Storey End-Unit Townhouse Located In West Oak Trails. Pot-Lights & Hardwood Throughout... An Excellent Choice For First-Time Buyers, Young Families, And Empty Nesters. The Chef's Kitchen W/Marble Counters, Ss Appl. With A Walkout To A Backyard Oasis, Including A Finished Basement Makes This Large Family Home Move-In Ready.. Schools, Shopping, Place Of Worship, Easy Access 403/407/Qew.
Extras
Stainless Steel Fridge, Stainless Steel Dishwasher, Stainless Steel Stove, Washer And Dryer, 1 Garage Door Opener, All Existing Electrical Light Fixtures & Window Coverings ...In-Ground Irrigation System. Newer Roof 2015
Property Details
Facts for 2042 Glenhampton Road, Oakville
Status
Days on Market: 5
Last Status: Sold
Sold Date: Jul 11, 2017
Closed Date: Oct 19, 2017
Expiry Date: Oct 06, 2017
Sold Price: $706,000
Unavailable Date: Jul 11, 2017
Input Date: Jul 06, 2017
Prior LSC: Listing with no contract changes
Property
Status: Sale
Property Type: Att/Row/Twnhouse
Style: 2-Storey
Area: Oakville
Community: West Oak Trails
Availability Date: 60/90 Days
Inside
Bedrooms: 3
Bathrooms: 4
Kitchens: 1
Rooms: 6
Den/Family Room: No
Air Conditioning: Central Air
Fireplace: Yes
Washrooms: 4
Building
Basement: Finished
Heat Type: Forced Air
Heat Source: Gas
Exterior: Brick
Exterior: Vinyl Siding
Water Supply: Municipal
Special Designation: Unknown
Parking
Driveway: Private
Garage Spaces: 1
Garage Type: Built-In
Covered Parking Spaces: 2
Total Parking Spaces: 3
Fees
Tax Year: 2017
Tax Legal Description: Plan M696 Pt Blk 106 Rp 20R 13348 Parts 67,68
Taxes: $3,176
Land
Cross Street: West Oak Trail/Postm
Municipality District: Oakville
Fronting On: East
Pool: None
Sewer: Sewers
Lot Depth: 104.17 Feet
Lot Frontage: 38.19 Feet
Lot Irregularities: Irregular Lot Size -
Additional Media
- Virtual Tour: https://player.vimeo.com/video/224524491
Rooms
Room details for 2042 Glenhampton Road, Oakville
| Type | Dimensions | Description |
|---|---|---|
| Kitchen Main | 2.87 x 3.04 | |
| Office Main | 2.64 x 3.27 | |
| Living Main | 3.65 x 4.06 | |
| Master 2nd | 3.32 x 7.01 | |
| 2nd Br 2nd | 2.87 x 3.30 | |
| 3rd Br 2nd | 2.87 x 3.86 | |
| Rec Bsmt | 3.25 x 6.09 | |
| Laundry Bsmt | 2.28 x 2.51 | |
| Utility Bsmt | 1.34 x 2.92 |

| XXXXXXXX | XXX XX, XXXX |
XXXX XXX XXXX |
$XXX,XXX |
| XXX XX, XXXX |
XXXXXX XXX XXXX |
$XXX,XXX |
| XXXXXXXX XXXX | XXX XX, XXXX | $706,000 XXX XXXX |
| XXXXXXXX XXXXXX | XXX XX, XXXX | $698,000 XXX XXXX |

St Joan of Arc Catholic Elementary School
Elementary: CatholicCaptain R. Wilson Public School
Elementary: PublicHeritage Glen Public School
Elementary: PublicSt. John Paul II Catholic Elementary School
Elementary: CatholicEmily Carr Public School
Elementary: PublicForest Trail Public School (Elementary)
Elementary: PublicÉSC Sainte-Trinité
Secondary: CatholicGary Allan High School - STEP
Secondary: PublicAbbey Park High School
Secondary: PublicGarth Webb Secondary School
Secondary: PublicSt Ignatius of Loyola Secondary School
Secondary: CatholicHoly Trinity Catholic Secondary School
Secondary: Catholic
