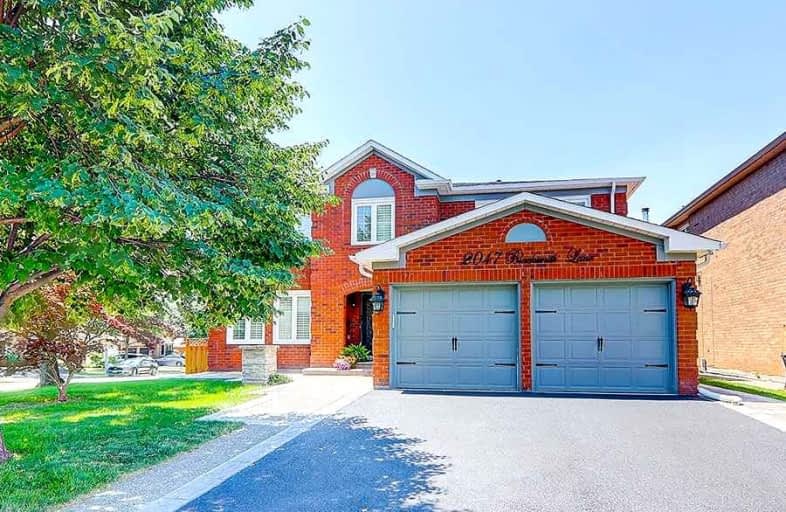Removed on Jul 28, 2022
Note: Property is not currently for sale or for rent.

-
Type: Detached
-
Style: 2-Storey
-
Lease Term: 1 Year
-
Possession: No Data
-
All Inclusive: N
-
Lot Size: 0 x 0
-
Age: No Data
-
Days on Site: 24 Days
-
Added: Jul 04, 2022 (3 weeks on market)
-
Updated:
-
Last Checked: 2 months ago
-
MLS®#: W5683596
-
Listed By: Landlord realty inc., brokerage
Stunning Executive 5 Bedroom, 4 Bathroom Home With Finished Basement In A Much Sought After Oakville Neighbourhood In The Glen Abbey Area. Approx. 3,850 Sf With Modern Upgrades Throughout, Perfect For The Discerning Family. Just Too Many Features To List. A Definite Must See! Gourmet Kitchen With Quartz Counters, Centre Island, And Modern Appliances. Amazing Bedroom Sizes. Spa Like Primary Bedroom 5 Pc Ensuite. Backyard Oasis, Great For Entertaining.
Extras
S/S Fridge, Gas Stove, B/I Dw, Microwave, Pot Filler, Otr Hood Fan, Washer, Dryer, All Elfs, And Window Coverings. Tenant Responsible For All Utilities And Hot Water Tank Rental. Tenant Also Responsible For Snow Removal And Lawn Care.
Property Details
Facts for 2047 Blacksmith Lane, Oakville
Status
Days on Market: 24
Last Status: Terminated
Sold Date: Jun 09, 2025
Closed Date: Nov 30, -0001
Expiry Date: Sep 30, 2022
Unavailable Date: Jul 28, 2022
Input Date: Jul 04, 2022
Prior LSC: Listing with no contract changes
Property
Status: Lease
Property Type: Detached
Style: 2-Storey
Area: Oakville
Community: Glen Abbey
Inside
Bedrooms: 5
Bathrooms: 4
Kitchens: 1
Rooms: 10
Den/Family Room: Yes
Air Conditioning: Central Air
Fireplace: Yes
Laundry: Ensuite
Washrooms: 4
Utilities
Utilities Included: N
Building
Basement: Finished
Basement 2: Full
Heat Type: Forced Air
Heat Source: Gas
Exterior: Brick
Private Entrance: Y
Water Supply: Municipal
Special Designation: Unknown
Parking
Driveway: Pvt Double
Parking Included: Yes
Garage Spaces: 2
Garage Type: Attached
Covered Parking Spaces: 2
Total Parking Spaces: 4
Fees
Cable Included: No
Central A/C Included: No
Common Elements Included: No
Heating Included: No
Hydro Included: No
Water Included: No
Land
Cross Street: Upper Middle Rd W &
Municipality District: Oakville
Fronting On: West
Pool: None
Sewer: Sewers
Payment Frequency: Monthly
Condo
Property Management: Landlord Property & Rental Management Inc.
Additional Media
- Virtual Tour: https://www.tsstudio.ca/2047-blacksmith-ln
Rooms
Room details for 2047 Blacksmith Lane, Oakville
| Type | Dimensions | Description |
|---|---|---|
| Living Main | 3.65 x 5.42 | Hardwood Floor, Pot Lights, Window |
| Dining Main | 3.65 x 4.14 | Hardwood Floor, Window, California Shutters |
| Kitchen Main | 4.04 x 4.61 | Modern Kitchen, Stainless Steel Appl, Centre Island |
| Breakfast Main | 2.66 x 4.04 | Hardwood Floor, Open Concept, W/O To Deck |
| Family Main | 4.47 x 6.08 | Fireplace, Hardwood Floor, Window |
| Office Main | 3.60 x 3.65 | Hardwood Floor, Window, California Shutters |
| Prim Bdrm 2nd | 4.16 x 7.31 | 5 Pc Ensuite, Hardwood Floor, W/I Closet |
| 2nd Br 2nd | 3.61 x 4.59 | Hardwood Floor, Window, California Shutters |
| 3rd Br 2nd | 3.11 x 3.70 | Broadloom, Window, Closet |
| 4th Br 2nd | 4.07 x 4.51 | Broadloom, Window, Closet |
| 5th Br 2nd | 3.61 x 4.22 | Broadloom, California Shutters, Window |
| Rec Bsmt | 7.70 x 8.85 | Open Concept, Pot Lights, Broadloom |
| XXXXXXXX | XXX XX, XXXX |
XXXXXXX XXX XXXX |
|
| XXX XX, XXXX |
XXXXXX XXX XXXX |
$X,XXX | |
| XXXXXXXX | XXX XX, XXXX |
XXXX XXX XXXX |
$X,XXX,XXX |
| XXX XX, XXXX |
XXXXXX XXX XXXX |
$X,XXX,XXX | |
| XXXXXXXX | XXX XX, XXXX |
XXXXXXX XXX XXXX |
|
| XXX XX, XXXX |
XXXXXX XXX XXXX |
$X,XXX,XXX | |
| XXXXXXXX | XXX XX, XXXX |
XXXXXXX XXX XXXX |
|
| XXX XX, XXXX |
XXXXXX XXX XXXX |
$X,XXX,XXX | |
| XXXXXXXX | XXX XX, XXXX |
XXXX XXX XXXX |
$XXX,XXX |
| XXX XX, XXXX |
XXXXXX XXX XXXX |
$X,XXX,XXX |
| XXXXXXXX XXXXXXX | XXX XX, XXXX | XXX XXXX |
| XXXXXXXX XXXXXX | XXX XX, XXXX | $5,850 XXX XXXX |
| XXXXXXXX XXXX | XXX XX, XXXX | $1,655,000 XXX XXXX |
| XXXXXXXX XXXXXX | XXX XX, XXXX | $1,698,500 XXX XXXX |
| XXXXXXXX XXXXXXX | XXX XX, XXXX | XXX XXXX |
| XXXXXXXX XXXXXX | XXX XX, XXXX | $1,787,500 XXX XXXX |
| XXXXXXXX XXXXXXX | XXX XX, XXXX | XXX XXXX |
| XXXXXXXX XXXXXX | XXX XX, XXXX | $1,586,000 XXX XXXX |
| XXXXXXXX XXXX | XXX XX, XXXX | $999,999 XXX XXXX |
| XXXXXXXX XXXXXX | XXX XX, XXXX | $1,059,000 XXX XXXX |

St Matthew's School
Elementary: CatholicSt. Teresa of Calcutta Elementary School
Elementary: CatholicSt Bernadette Separate School
Elementary: CatholicPilgrim Wood Public School
Elementary: PublicHeritage Glen Public School
Elementary: PublicWest Oak Public School
Elementary: PublicÉSC Sainte-Trinité
Secondary: CatholicAbbey Park High School
Secondary: PublicGarth Webb Secondary School
Secondary: PublicSt Ignatius of Loyola Secondary School
Secondary: CatholicThomas A Blakelock High School
Secondary: PublicHoly Trinity Catholic Secondary School
Secondary: Catholic- 5 bath
- 5 bed
- 2500 sqft
2213 Blackbird Court, Oakville, Ontario • L6M 5E6 • West Oak Trails



