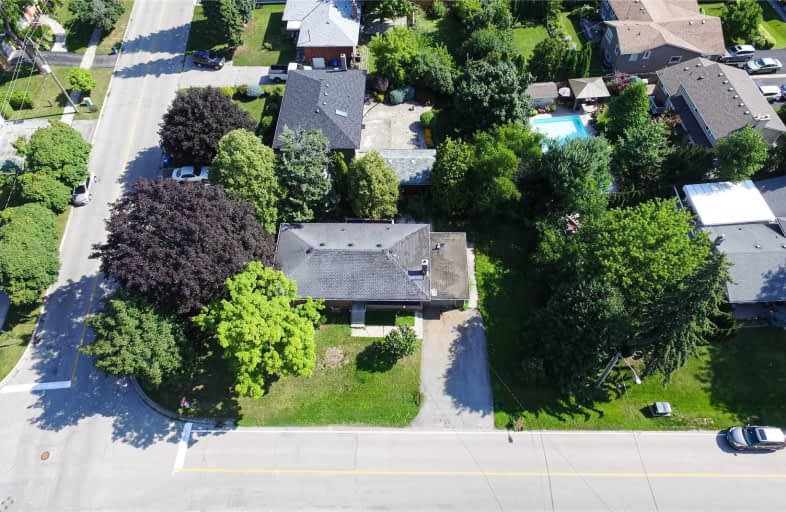Sold on Nov 05, 2019
Note: Property is not currently for sale or for rent.

-
Type: Detached
-
Style: Bungalow-Raised
-
Size: 700 sqft
-
Lot Size: 123 x 61 Feet
-
Age: 51-99 years
-
Taxes: $3,854 per year
-
Days on Site: 11 Days
-
Added: Nov 06, 2019 (1 week on market)
-
Updated:
-
Last Checked: 2 hours ago
-
MLS®#: W4618090
-
Listed By: Royal lepage realty plus oakville, brokerage
Location! Location! Fantastic Opportunity To Build Or Renovate In Sought After Neighbourhood In South Oakville! Surrounded By Million Dollar Homes! Property Is Zoned Rl3-0, With A Lot Area Of 7308.7 Sq Ft. Build A Maximum Of 2996 Sq Ft Home, 2 Storey With A Double Garage. Short Walk To Bronte Village To Enjoy The Restaurants, Shopping, Marina And The Beach. Minutes From The Go Train And Hwys. Your Family Will Love It! House Being Sold "As Is"
Extras
Attach Sched B & Form 801
Property Details
Facts for 205 Sabel Street, Oakville
Status
Days on Market: 11
Last Status: Sold
Sold Date: Nov 05, 2019
Closed Date: Jan 30, 2020
Expiry Date: Dec 30, 2019
Sold Price: $835,000
Unavailable Date: Nov 05, 2019
Input Date: Oct 25, 2019
Property
Status: Sale
Property Type: Detached
Style: Bungalow-Raised
Size (sq ft): 700
Age: 51-99
Area: Oakville
Community: Bronte West
Availability Date: Flexible
Assessment Amount: $524,750
Assessment Year: 2019
Inside
Bedrooms: 3
Bedrooms Plus: 1
Bathrooms: 2
Kitchens: 1
Rooms: 6
Den/Family Room: No
Air Conditioning: Central Air
Fireplace: No
Washrooms: 2
Building
Basement: Finished
Basement 2: Full
Heat Type: Forced Air
Heat Source: Gas
Exterior: Brick
Water Supply: Municipal
Special Designation: Unknown
Parking
Driveway: Pvt Double
Garage Spaces: 1
Garage Type: Attached
Covered Parking Spaces: 2
Total Parking Spaces: 3
Fees
Tax Year: 2019
Tax Legal Description: Lot 136, Plan 684; S/T 53501 Oakville
Taxes: $3,854
Land
Cross Street: Hixon St. To Sabel S
Municipality District: Oakville
Fronting On: East
Parcel Number: 247630032
Pool: None
Sewer: Sewers
Lot Depth: 61 Feet
Lot Frontage: 123 Feet
Acres: < .50
Zoning: Residential
Rooms
Room details for 205 Sabel Street, Oakville
| Type | Dimensions | Description |
|---|---|---|
| Living Main | 4.93 x 3.30 | |
| Dining Main | 2.90 x 2.59 | |
| Kitchen Main | 3.66 x 2.99 | |
| Master Main | 3.28 x 2.99 | |
| 2nd Br Main | 2.84 x 2.97 | |
| 3rd Br Main | 3.28 x 2.74 | |
| 4th Br Bsmt | 3.53 x 3.30 | |
| Rec Bsmt | 3.30 x 6.25 | |
| Laundry Bsmt | - |
| XXXXXXXX | XXX XX, XXXX |
XXXX XXX XXXX |
$XXX,XXX |
| XXX XX, XXXX |
XXXXXX XXX XXXX |
$XXX,XXX | |
| XXXXXXXX | XXX XX, XXXX |
XXXXXXX XXX XXXX |
|
| XXX XX, XXXX |
XXXXXX XXX XXXX |
$XXX,XXX | |
| XXXXXXXX | XXX XX, XXXX |
XXXXXX XXX XXXX |
$X,XXX |
| XXX XX, XXXX |
XXXXXX XXX XXXX |
$X,XXX |
| XXXXXXXX XXXX | XXX XX, XXXX | $835,000 XXX XXXX |
| XXXXXXXX XXXXXX | XXX XX, XXXX | $859,000 XXX XXXX |
| XXXXXXXX XXXXXXX | XXX XX, XXXX | XXX XXXX |
| XXXXXXXX XXXXXX | XXX XX, XXXX | $880,000 XXX XXXX |
| XXXXXXXX XXXXXX | XXX XX, XXXX | $1,900 XXX XXXX |
| XXXXXXXX XXXXXX | XXX XX, XXXX | $1,900 XXX XXXX |

École élémentaire Patricia-Picknell
Elementary: PublicBrookdale Public School
Elementary: PublicGladys Speers Public School
Elementary: PublicSt Joseph's School
Elementary: CatholicEastview Public School
Elementary: PublicSt Dominics Separate School
Elementary: CatholicÉcole secondaire Gaétan Gervais
Secondary: PublicRobert Bateman High School
Secondary: PublicAbbey Park High School
Secondary: PublicSt Ignatius of Loyola Secondary School
Secondary: CatholicThomas A Blakelock High School
Secondary: PublicSt Thomas Aquinas Roman Catholic Secondary School
Secondary: Catholic

