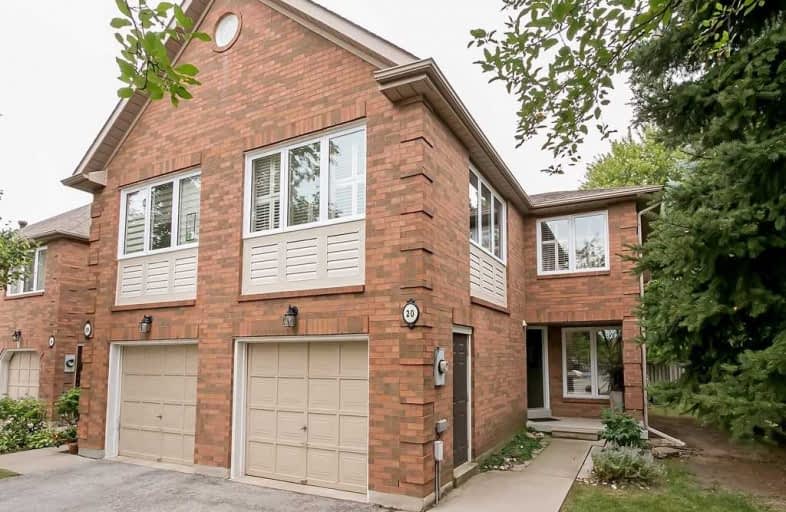Car-Dependent
- Almost all errands require a car.
Some Transit
- Most errands require a car.
Very Bikeable
- Most errands can be accomplished on bike.

St. Teresa of Calcutta Elementary School
Elementary: CatholicSt Joan of Arc Catholic Elementary School
Elementary: CatholicSt Bernadette Separate School
Elementary: CatholicPilgrim Wood Public School
Elementary: PublicHeritage Glen Public School
Elementary: PublicWest Oak Public School
Elementary: PublicÉSC Sainte-Trinité
Secondary: CatholicAbbey Park High School
Secondary: PublicGarth Webb Secondary School
Secondary: PublicSt Ignatius of Loyola Secondary School
Secondary: CatholicThomas A Blakelock High School
Secondary: PublicHoly Trinity Catholic Secondary School
Secondary: Catholic-
Symposium Cafe Restaurant & Lounge
1500 Upper Middle Rd, Oakville, ON L6M 3G3 0.41km -
House Of Wings
2501 Third Line, Oakville, ON L6M 5A9 2.46km -
Palermo Pub
2512 Old Bronte Road, Oakville, ON L6M 2.93km
-
Symposium Cafe Restaurant & Lounge
1500 Upper Middle Rd, Oakville, ON L6M 3G3 0.41km -
Tim Hortons
1500 Upper Middle Road W, Oakville, ON L6M 0C2 0.5km -
McDonald's
1500 Upper Middle Road W, Oakville, ON L6M 3G3 0.52km
-
Revolution Fitness Center
220 Wyecroft Road, Unit 49, Oakville, ON L6K 3T9 4.04km -
Movati Athletic - Burlington
2036 Appleby Line, Unit K, Burlington, ON L7L 6M6 6.15km -
Womens Fitness Clubs of Canada
200-491 Appleby Line, Burlington, ON L7L 2Y1 7.31km
-
Pharmasave
1500 Upper Middle Road West, Oakville, ON L6M 3G5 0.52km -
Shoppers Drug Mart
2501 Third Line, Building B, Oakville, ON L6M 5A9 2.34km -
IDA Postmaster Pharmacy
2540 Postmaster Drive, Oakville, ON L6M 0L6 2.5km
-
Symposium Cafe Restaurant & Lounge
1500 Upper Middle Rd, Oakville, ON L6M 3G3 0.41km -
Big Grill
1500 Upper Middle Road W, Unit 6, Oakville, ON L6M 3G3 0.48km -
McDonald's
1500 Upper Middle Road W, Oakville, ON L6M 3G3 0.52km
-
Hopedale Mall
1515 Rebecca Street, Oakville, ON L6L 5G8 3.71km -
Riocan Centre Burloak
3543 Wyecroft Road, Oakville, ON L6L 0B6 4.55km -
Oakville Place
240 Leighland Ave, Oakville, ON L6H 3H6 5.34km
-
Sobeys
1500 Upper Middle Road W, Oakville, ON L6M 3G3 0.58km -
Oleg's No Frills
1395 Abbeywood Drive, Oakville, ON L6M 3B2 1.12km -
FreshCo
2501 Third Line, Oakville, ON L6M 4H8 2.3km
-
LCBO
321 Cornwall Drive, Suite C120, Oakville, ON L6J 7Z5 5.67km -
LCBO
251 Oak Walk Dr, Oakville, ON L6H 6M3 5.99km -
The Beer Store
1011 Upper Middle Road E, Oakville, ON L6H 4L2 6.61km
-
Circle K
1499 Upper Middle Road W, Oakville, ON L6L 4A7 0.59km -
Esso Wash'n'go
1499 Upper Middle Rd W, Oakville, ON L6M 3Y3 0.59km -
U-Haul Moving & Storage of West Oakville
1296 S Service Rd W, Oakville, ON L6L 5T7 1.84km
-
Film.Ca Cinemas
171 Speers Road, Unit 25, Oakville, ON L6K 3W8 4.29km -
Cineplex Cinemas
3531 Wyecroft Road, Oakville, ON L6L 0B7 4.49km -
Five Drive-In Theatre
2332 Ninth Line, Oakville, ON L6H 7G9 8.9km
-
Oakville Public Library
1274 Rebecca Street, Oakville, ON L6L 1Z2 3.82km -
White Oaks Branch - Oakville Public Library
1070 McCraney Street E, Oakville, ON L6H 2R6 4.57km -
Oakville Public Library - Central Branch
120 Navy Street, Oakville, ON L6J 2Z4 5.75km
-
Oakville Trafalgar Memorial Hospital
3001 Hospital Gate, Oakville, ON L6M 0L8 2.75km -
Oakville Hospital
231 Oak Park Boulevard, Oakville, ON L6H 7S8 5.82km -
Abbey Medical Centre
1131 Nottinghill Gate, Suite 201, Oakville, ON L6M 1K5 1.87km
-
Heritage Way Park
Oakville ON 0.26km -
Stratus Drive Park
Oakville ON 1.97km -
Donovan Bailey Park
3.96km
-
TD Bank Financial Group
1424 Upper Middle Rd W, Oakville ON L6M 3G3 0.67km -
TD Bank Financial Group
2993 Westoak Trails Blvd (at Bronte Rd.), Oakville ON L6M 5E4 2.12km -
TD Bank Financial Group
498 Dundas St W, Oakville ON L6H 6Y3 3.38km
For Sale
More about this building
View 2051 Merchants Gate, Oakville

