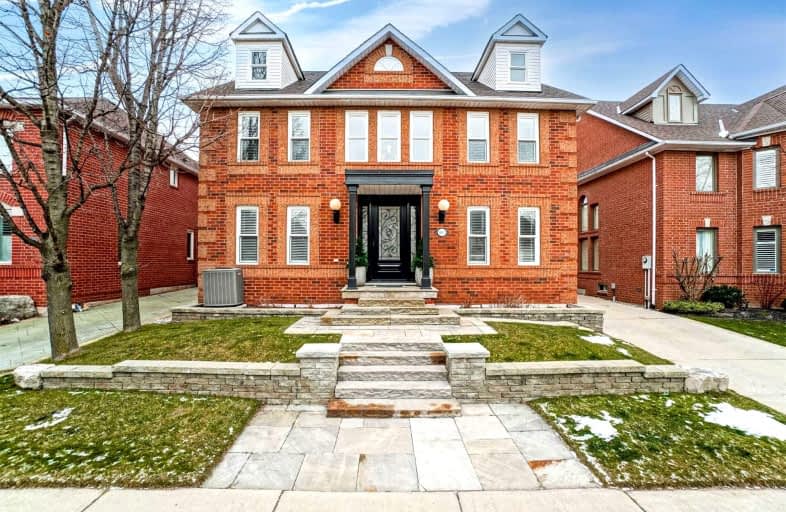Sold on Jan 19, 2022
Note: Property is not currently for sale or for rent.

-
Type: Detached
-
Style: 3-Storey
-
Size: 3500 sqft
-
Lot Size: 49.21 x 109.91 Feet
-
Age: 16-30 years
-
Taxes: $7,400 per year
-
Days on Site: 6 Days
-
Added: Jan 13, 2022 (6 days on market)
-
Updated:
-
Last Checked: 2 months ago
-
MLS®#: W5471076
-
Listed By: West-100 metro view realty ltd., brokerage
Rarely Offered 6 Bed 4 Bath 3 Storey Coach Style Home. Over 4500Sqft Of Living Space. Professionally Landscaped Front & Rear, Inground Salt Water Pool, Hot Tub. Completely Renovated, Custom Kitchen Cabinetry, S/S Appl, Quartz C/Tops, Hardwood Flooring, Led Pot Lights & Smooth Ceilings, All Bathrooms Renowe'd. 2 Additional Bedrooms On Third Floor With 4 Pc Bath. Fully Fin Basement With Solid Oak Wet Bar Or Second Kitchen. Shows 10++ Just Move-In And Enjoy
Extras
B/In Microwave, Central Vac, Dishwasher, Washer, Dryer, Gdo, Gas Stove, Oven, Fridge, All Window Coverings, Electrical Light Fixtures, Hot Tub. Windows Will Be Replaced Prior To Closing. Removable Child Safe Pool Fence, Exterior Pot Lights.
Property Details
Facts for 2057 Peak Place, Oakville
Status
Days on Market: 6
Last Status: Sold
Sold Date: Jan 19, 2022
Closed Date: May 04, 2022
Expiry Date: Mar 14, 2022
Sold Price: $2,350,000
Unavailable Date: Jan 19, 2022
Input Date: Jan 13, 2022
Prior LSC: Listing with no contract changes
Property
Status: Sale
Property Type: Detached
Style: 3-Storey
Size (sq ft): 3500
Age: 16-30
Area: Oakville
Community: River Oaks
Availability Date: 90/120
Inside
Bedrooms: 6
Bathrooms: 4
Kitchens: 1
Kitchens Plus: 1
Rooms: 12
Den/Family Room: Yes
Air Conditioning: Central Air
Fireplace: No
Laundry Level: Main
Washrooms: 4
Building
Basement: Finished
Basement 2: Full
Heat Type: Forced Air
Heat Source: Gas
Exterior: Brick
Water Supply: Municipal
Special Designation: Other
Parking
Driveway: Private
Garage Spaces: 2
Garage Type: Attached
Covered Parking Spaces: 4
Total Parking Spaces: 6
Fees
Tax Year: 2021
Tax Legal Description: Pcl 8-1, Sec 20M528 ; Lt 8, Pl 20M528 ; Oakville
Taxes: $7,400
Highlights
Feature: Hospital
Feature: Library
Feature: Place Of Worship
Feature: Public Transit
Feature: Rec Centre
Feature: School
Land
Cross Street: River Oaks Blvd/Traf
Municipality District: Oakville
Fronting On: East
Pool: Inground
Sewer: Sewers
Lot Depth: 109.91 Feet
Lot Frontage: 49.21 Feet
Acres: < .50
Zoning: Residential
Additional Media
- Virtual Tour: https://unbranded.mediatours.ca/property/2057-peak-place-oakville/
Rooms
Room details for 2057 Peak Place, Oakville
| Type | Dimensions | Description |
|---|---|---|
| Living Main | 3.65 x 5.18 | Hardwood Floor, Crown Moulding |
| Family Main | 3.65 x 7.81 | Hardwood Floor, Crown Moulding |
| Dining Main | 3.65 x 6.37 | Hardwood Floor, Crown Moulding |
| Kitchen Main | 6.33 x 4.09 | Stainless Steel Appl, Quartz Counter, W/O To Patio |
| Laundry Main | 2.47 x 2.93 | Porcelain Floor, W/O To Patio |
| Prim Bdrm 2nd | 4.22 x 4.88 | Broadloom, Ensuite Bath, W/I Closet |
| 2nd Br 2nd | 3.71 x 5.18 | Broadloom |
| 3rd Br 2nd | 3.69 x 3.60 | Broadloom, Ensuite Bath |
| 4th Br 2nd | 3.67 x 3.71 | Broadloom |
| 5th Br 3rd | 3.55 x 3.70 | Broadloom |
| Br 3rd | 3.97 x 3.35 | Broadloom |
| Rec Bsmt | 6.21 x 11.44 | B/I Bar, Vinyl Floor |
| XXXXXXXX | XXX XX, XXXX |
XXXX XXX XXXX |
$X,XXX,XXX |
| XXX XX, XXXX |
XXXXXX XXX XXXX |
$X,XXX,XXX | |
| XXXXXXXX | XXX XX, XXXX |
XXXX XXX XXXX |
$X,XXX,XXX |
| XXX XX, XXXX |
XXXXXX XXX XXXX |
$X,XXX,XXX |
| XXXXXXXX XXXX | XXX XX, XXXX | $2,350,000 XXX XXXX |
| XXXXXXXX XXXXXX | XXX XX, XXXX | $1,999,000 XXX XXXX |
| XXXXXXXX XXXX | XXX XX, XXXX | $1,825,000 XXX XXXX |
| XXXXXXXX XXXXXX | XXX XX, XXXX | $1,849,900 XXX XXXX |

St Michaels Separate School
Elementary: CatholicSheridan Public School
Elementary: PublicMontclair Public School
Elementary: PublicMunn's Public School
Elementary: PublicPost's Corners Public School
Elementary: PublicSt Andrew Catholic School
Elementary: CatholicÉcole secondaire Gaétan Gervais
Secondary: PublicGary Allan High School - Oakville
Secondary: PublicGary Allan High School - STEP
Secondary: PublicHoly Trinity Catholic Secondary School
Secondary: CatholicIroquois Ridge High School
Secondary: PublicWhite Oaks High School
Secondary: Public

