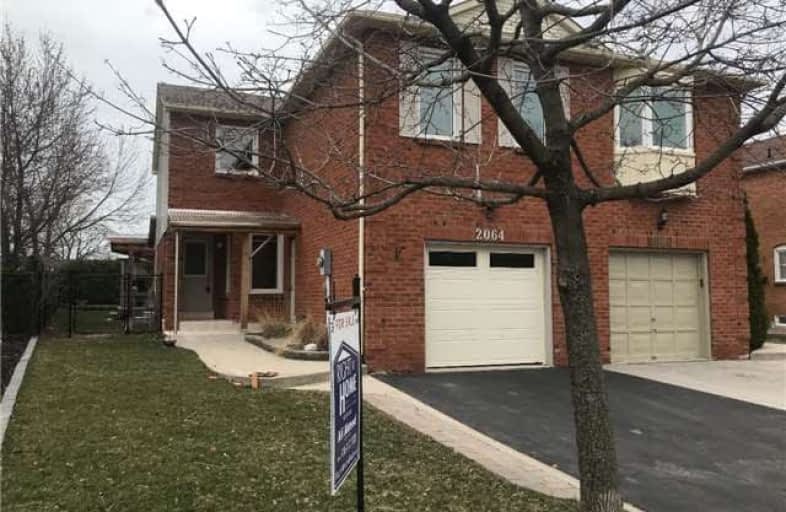Sold on Apr 27, 2018
Note: Property is not currently for sale or for rent.

-
Type: Link
-
Style: 2-Storey
-
Size: 1500 sqft
-
Lot Size: 28.77 x 122.34 Feet
-
Age: No Data
-
Taxes: $3,481 per year
-
Days on Site: 30 Days
-
Added: Sep 07, 2019 (4 weeks on market)
-
Updated:
-
Last Checked: 3 months ago
-
MLS®#: W4079826
-
Listed By: Right at home realty inc., brokerage
Fully Renovated With Finished Walkout Basement Apartment, Two Brand New Kitchens With Brand New S/S Appliances In Basement .Fully Covered Deck With Fire Place And Provision For Bar B Q And Eat In Table. Separate Laundry Room. Brand New Insulated Garage Door With Opener And Side Entrance. Desirable Location. Iroqouis Ridge And Munns School Community. Quiet Street
Extras
All S/S Appliances In Main And Basement Kitchen, Gdo, Gas Stove, Lights And Fittings, New Washer And Dryer, High Efficiency Furnace And Air Conditioner With Humidifier Etc
Property Details
Facts for 2064 Glenada Crescent, Oakville
Status
Days on Market: 30
Last Status: Sold
Sold Date: Apr 27, 2018
Closed Date: Jun 22, 2018
Expiry Date: Jun 28, 2018
Sold Price: $780,000
Unavailable Date: Apr 27, 2018
Input Date: Mar 28, 2018
Property
Status: Sale
Property Type: Link
Style: 2-Storey
Size (sq ft): 1500
Area: Oakville
Community: Iroquois Ridge North
Availability Date: Flexible/ Tbd
Inside
Bedrooms: 3
Bedrooms Plus: 1
Bathrooms: 4
Kitchens: 1
Kitchens Plus: 1
Rooms: 5
Den/Family Room: No
Air Conditioning: Central Air
Fireplace: No
Laundry Level: Lower
Central Vacuum: Y
Washrooms: 4
Building
Basement: Fin W/O
Heat Type: Forced Air
Heat Source: Gas
Exterior: Alum Siding
Exterior: Brick
Water Supply: Municipal
Special Designation: Unknown
Parking
Driveway: Private
Garage Spaces: 1
Garage Type: Attached
Covered Parking Spaces: 2
Total Parking Spaces: 3
Fees
Tax Year: 2017
Tax Legal Description: Plan 20M351 Pt Lot 14
Taxes: $3,481
Land
Cross Street: Eighth Line/ Glenbro
Municipality District: Oakville
Fronting On: South
Pool: None
Sewer: Other
Lot Depth: 122.34 Feet
Lot Frontage: 28.77 Feet
Additional Media
- Virtual Tour: http://unbranded.mediatours.ca/property/2064-glenada-crescent-oakville/
Rooms
Room details for 2064 Glenada Crescent, Oakville
| Type | Dimensions | Description |
|---|---|---|
| Living Ground | 3.68 x 4.80 | Hardwood Floor, Pot Lights, Combined W/Dining |
| Breakfast Ground | 2.97 x 3.30 | Hardwood Floor, Combined W/Living |
| Kitchen Ground | 3.10 x 5.16 | Porcelain Floor, Bay Window, Side Door |
| Br 2nd | - | Broadloom |
| 2nd Br 2nd | - | Broadloom |
| 3rd Br 2nd | - | |
| Kitchen Bsmt | - | |
| Br Bsmt | - | |
| Family Bsmt | - | |
| Laundry Bsmt | - |
| XXXXXXXX | XXX XX, XXXX |
XXXX XXX XXXX |
$XXX,XXX |
| XXX XX, XXXX |
XXXXXX XXX XXXX |
$XXX,XXX | |
| XXXXXXXX | XXX XX, XXXX |
XXXXXXX XXX XXXX |
|
| XXX XX, XXXX |
XXXXXX XXX XXXX |
$XXX,XXX | |
| XXXXXXXX | XXX XX, XXXX |
XXXXXXX XXX XXXX |
|
| XXX XX, XXXX |
XXXXXX XXX XXXX |
$XXX,XXX | |
| XXXXXXXX | XXX XX, XXXX |
XXXX XXX XXXX |
$XXX,XXX |
| XXX XX, XXXX |
XXXXXX XXX XXXX |
$XXX,XXX |
| XXXXXXXX XXXX | XXX XX, XXXX | $780,000 XXX XXXX |
| XXXXXXXX XXXXXX | XXX XX, XXXX | $799,900 XXX XXXX |
| XXXXXXXX XXXXXXX | XXX XX, XXXX | XXX XXXX |
| XXXXXXXX XXXXXX | XXX XX, XXXX | $839,000 XXX XXXX |
| XXXXXXXX XXXXXXX | XXX XX, XXXX | XXX XXXX |
| XXXXXXXX XXXXXX | XXX XX, XXXX | $845,000 XXX XXXX |
| XXXXXXXX XXXX | XXX XX, XXXX | $805,000 XXX XXXX |
| XXXXXXXX XXXXXX | XXX XX, XXXX | $818,000 XXX XXXX |

Holy Family School
Elementary: CatholicSheridan Public School
Elementary: PublicFalgarwood Public School
Elementary: PublicPost's Corners Public School
Elementary: PublicSt Marguerite d'Youville Elementary School
Elementary: CatholicJoshua Creek Public School
Elementary: PublicÉcole secondaire Gaétan Gervais
Secondary: PublicGary Allan High School - Oakville
Secondary: PublicGary Allan High School - STEP
Secondary: PublicHoly Trinity Catholic Secondary School
Secondary: CatholicIroquois Ridge High School
Secondary: PublicWhite Oaks High School
Secondary: Public- 2 bath
- 3 bed
1274 Pallatine Drive, Oakville, Ontario • L6H 1Z2 • 1003 - CP College Park


