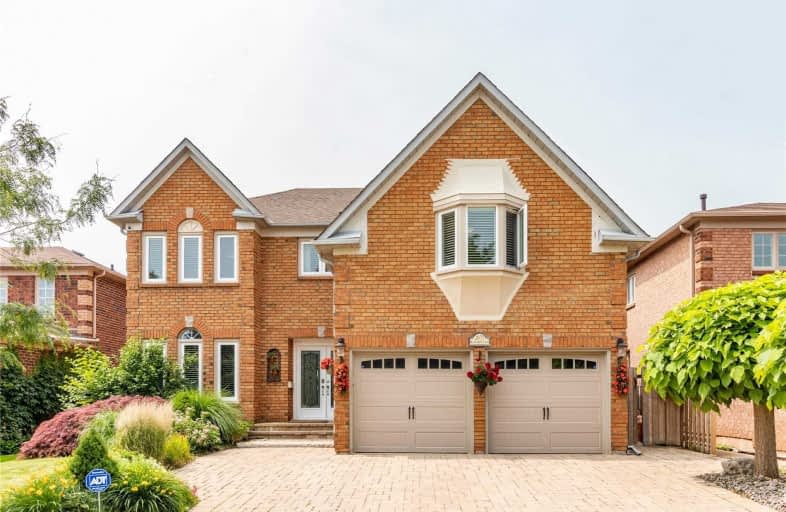Removed on Mar 16, 2020
Note: Property is not currently for sale or for rent.

-
Type: Detached
-
Style: 2-Storey
-
Size: 3500 sqft
-
Lot Size: 50 x 118.11 Feet
-
Age: 16-30 years
-
Taxes: $6,677 per year
-
Days on Site: 14 Days
-
Added: Mar 01, 2020 (2 weeks on market)
-
Updated:
-
Last Checked: 3 months ago
-
MLS®#: W4706068
-
Listed By: Homelife landmark realty inc., brokerage
Welcome To 2071 Blacksmith Lane! An Exquisite 5+1Wr, 5Wr Home In Oakville's Prestigious Glen Abbey Community. Renovated From Top To Bottom, This Home Is Move-In Ready W/ 3546 Sqft Above-Grade Living Space That Has A Separate In-Law Suite Over The Garage, Bsmnt Features A Rec Room W/ Fireplace & Wet Bar, A Bedroom, & 2Pc Washroom. Backyard Has Interlocking Patio W/ Awning, Firepit, & Pond. Nicely Landscaped Frontyard & Interlocking Driveway That Fits 3 Cars.
Extras
Inclusions: Wolf Gas Range, Dacor Wall Oven & Microwave, Paneled Kitchenaid Fridge & Miele Dishwasher, Samsung Washer/Dryer, All Elfs & Window Coverings, Gazebo, Awning, Firepit, Pond. Exclusions: Tv & Tv Bracket In Bsmnt. Hwt Is Rental.
Property Details
Facts for 2071 Blacksmith Lane, Oakville
Status
Days on Market: 14
Last Status: Terminated
Sold Date: Jun 22, 2025
Closed Date: Nov 30, -0001
Expiry Date: May 31, 2020
Unavailable Date: Mar 16, 2020
Input Date: Mar 01, 2020
Prior LSC: Listing with no contract changes
Property
Status: Sale
Property Type: Detached
Style: 2-Storey
Size (sq ft): 3500
Age: 16-30
Area: Oakville
Community: Glen Abbey
Availability Date: Tbd
Inside
Bedrooms: 5
Bedrooms Plus: 1
Bathrooms: 5
Kitchens: 1
Rooms: 14
Den/Family Room: Yes
Air Conditioning: Central Air
Fireplace: Yes
Laundry Level: Main
Washrooms: 5
Building
Basement: Finished
Basement 2: Full
Heat Type: Forced Air
Heat Source: Gas
Exterior: Brick
Water Supply: Municipal
Special Designation: Unknown
Other Structures: Garden Shed
Parking
Driveway: Private
Garage Spaces: 2
Garage Type: Detached
Covered Parking Spaces: 3
Total Parking Spaces: 5
Fees
Tax Year: 2019
Tax Legal Description: Pcl 42-1, Sc 20M485; Lt 42 20M4885; Oakville
Taxes: $6,677
Highlights
Feature: Hospital
Feature: Library
Feature: Park
Feature: Place Of Worship
Feature: Public Transit
Feature: School
Land
Cross Street: Third Line And Kings
Municipality District: Oakville
Fronting On: West
Pool: None
Sewer: Sewers
Lot Depth: 118.11 Feet
Lot Frontage: 50 Feet
Acres: < .50
Additional Media
- Virtual Tour: https://www.youtube.com/embed/RAxJ3qCgWFo
Rooms
Room details for 2071 Blacksmith Lane, Oakville
| Type | Dimensions | Description |
|---|---|---|
| Kitchen Main | 7.26 x 7.72 | Granite Counter, B/I Appliances, Combined W/Br |
| Family Main | 4.24 x 5.16 | Fireplace, Wainscoting, Hardwood Floor |
| Living Main | 3.63 x 5.87 | Sunken Room, California Shutters, Hardwood Floor |
| Dining Main | 3.63 x 4.45 | French Doors, Separate Rm, Coffered Ceiling |
| Office Main | 3.63 x 3.66 | French Doors, Window, Hardwood Floor |
| Master 2nd | 7.24 x 8.69 | 5 Pc Ensuite, W/I Closet, Hardwood Floor |
| Br 2nd | 3.63 x 3.68 | Semi Ensuite, Large Closet, Hardwood Floor |
| Br 2nd | 3.63 x 5.13 | Large Window, Large Closet, Hardwood Floor |
| Br 2nd | 3.02 x 3.68 | Large Window, Large Closet, Hardwood Floor |
| Br 2nd | 4.09 x 4.34 | Separate Rm, 3 Pc Ensuite, Bay Window |
| Rec Bsmt | 4.09 x 10.49 | Wet Bar, Fireplace, Pot Lights |
| Br Bsmt | 3.53 x 5.16 | 2 Pc Bath, Large Closet |
| XXXXXXXX | XXX XX, XXXX |
XXXXXXX XXX XXXX |
|
| XXX XX, XXXX |
XXXXXX XXX XXXX |
$X,XXX,XXX | |
| XXXXXXXX | XXX XX, XXXX |
XXXXXXX XXX XXXX |
|
| XXX XX, XXXX |
XXXXXX XXX XXXX |
$X,XXX,XXX | |
| XXXXXXXX | XXX XX, XXXX |
XXXXXXX XXX XXXX |
|
| XXX XX, XXXX |
XXXXXX XXX XXXX |
$X,XXX,XXX | |
| XXXXXXXX | XXX XX, XXXX |
XXXXXXX XXX XXXX |
|
| XXX XX, XXXX |
XXXXXX XXX XXXX |
$X,XXX,XXX | |
| XXXXXXXX | XXX XX, XXXX |
XXXXXXX XXX XXXX |
|
| XXX XX, XXXX |
XXXXXX XXX XXXX |
$X,XXX,XXX | |
| XXXXXXXX | XXX XX, XXXX |
XXXX XXX XXXX |
$X,XXX,XXX |
| XXX XX, XXXX |
XXXXXX XXX XXXX |
$X,XXX,XXX |
| XXXXXXXX XXXXXXX | XXX XX, XXXX | XXX XXXX |
| XXXXXXXX XXXXXX | XXX XX, XXXX | $1,568,800 XXX XXXX |
| XXXXXXXX XXXXXXX | XXX XX, XXXX | XXX XXXX |
| XXXXXXXX XXXXXX | XXX XX, XXXX | $1,538,000 XXX XXXX |
| XXXXXXXX XXXXXXX | XXX XX, XXXX | XXX XXXX |
| XXXXXXXX XXXXXX | XXX XX, XXXX | $1,588,000 XXX XXXX |
| XXXXXXXX XXXXXXX | XXX XX, XXXX | XXX XXXX |
| XXXXXXXX XXXXXX | XXX XX, XXXX | $1,649,000 XXX XXXX |
| XXXXXXXX XXXXXXX | XXX XX, XXXX | XXX XXXX |
| XXXXXXXX XXXXXX | XXX XX, XXXX | $1,699,000 XXX XXXX |
| XXXXXXXX XXXX | XXX XX, XXXX | $1,400,000 XXX XXXX |
| XXXXXXXX XXXXXX | XXX XX, XXXX | $1,388,800 XXX XXXX |

St Matthew's School
Elementary: CatholicSt. Teresa of Calcutta Elementary School
Elementary: CatholicSt Bernadette Separate School
Elementary: CatholicPilgrim Wood Public School
Elementary: PublicHeritage Glen Public School
Elementary: PublicWest Oak Public School
Elementary: PublicÉSC Sainte-Trinité
Secondary: CatholicAbbey Park High School
Secondary: PublicGarth Webb Secondary School
Secondary: PublicSt Ignatius of Loyola Secondary School
Secondary: CatholicThomas A Blakelock High School
Secondary: PublicHoly Trinity Catholic Secondary School
Secondary: Catholic- 6 bath
- 5 bed
- 2500 sqft
2408 Edward Leaver Trail, Oakville, Ontario • L6M 4G3 • 1007 - GA Glen Abbey



