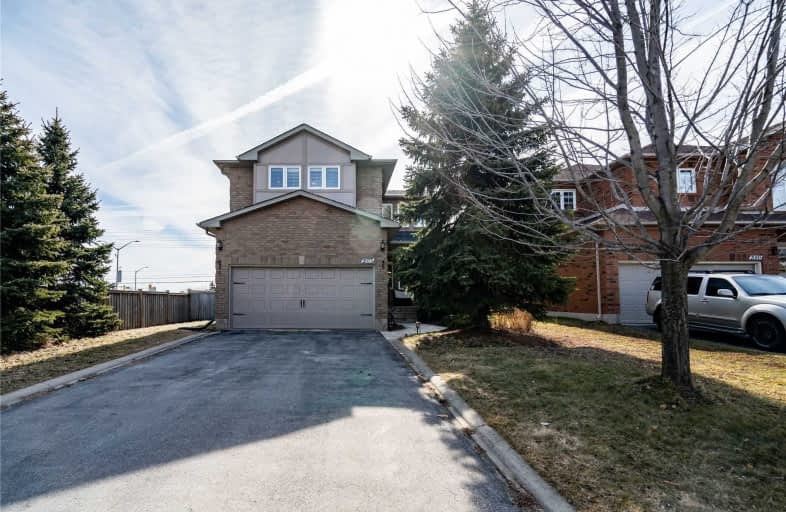Sold on Jul 24, 2020
Note: Property is not currently for sale or for rent.

-
Type: Detached
-
Style: 2-Storey
-
Size: 2000 sqft
-
Lot Size: 56.59 x 118.11 Feet
-
Age: 16-30 years
-
Taxes: $5,468 per year
-
Days on Site: 128 Days
-
Added: Mar 18, 2020 (4 months on market)
-
Updated:
-
Last Checked: 2 hours ago
-
MLS®#: W4725168
-
Listed By: Royal lepage/j & d division, brokerage
Beautifully Renovated 2,215Sf Four Bedroom Home In West Oak Trails.Featuring An Open Concept Kitchen With Stainless Steel Appliances & Gas Fireplace In The Family Room,Which Is Just Off The Kitchen.Large Master Bedroom On The Second Floor Has An En-Suite & W/I Closet.Three Additional Bedrooms On This Floor Share A Well Designed Bathroom. Fully Finished Lower Level Offers 1,248 Of Additional Sq.Ft. For Entertainment.The Fenced Backyard Features A Salt Water*
Extras
Pool."Virtual Tour Of The Property Available" Incls: All Frigidaire Kitchen Appliances (Refrigerator, Dishwasher, Microwave, Stove), Whirlpool Washer, Dryer. All Light Fixtures, All Window Coverings. Pool Equipment*Legal Desc Contd- See La
Property Details
Facts for 2073 Rosemount Crescent, Oakville
Status
Days on Market: 128
Last Status: Sold
Sold Date: Jul 24, 2020
Closed Date: Sep 03, 2020
Expiry Date: Jul 15, 2020
Sold Price: $1,140,000
Unavailable Date: Jul 24, 2020
Input Date: Mar 18, 2020
Property
Status: Sale
Property Type: Detached
Style: 2-Storey
Size (sq ft): 2000
Age: 16-30
Area: Oakville
Community: West Oak Trails
Availability Date: Flexible
Assessment Amount: $785,000
Assessment Year: 2020
Inside
Bedrooms: 4
Bathrooms: 4
Kitchens: 1
Rooms: 9
Den/Family Room: Yes
Air Conditioning: Central Air
Fireplace: Yes
Laundry Level: Main
Washrooms: 4
Building
Basement: Finished
Basement 2: Full
Heat Type: Forced Air
Heat Source: Gas
Exterior: Brick
Water Supply: Municipal
Special Designation: Unknown
Retirement: N
Parking
Driveway: Private
Garage Spaces: 2
Garage Type: Attached
Covered Parking Spaces: 3
Total Parking Spaces: 5
Fees
Tax Year: 2019
Tax Legal Description: Lot 19,Plan 20M644,Oakville S/T Right H686029*
Taxes: $5,468
Highlights
Feature: Fenced Yard
Feature: Hospital
Feature: Public Transit
Feature: Rec Centre
Feature: School
Land
Cross Street: Upper Middle & 3rd L
Municipality District: Oakville
Fronting On: South
Parcel Number: 24925008
Pool: Inground
Sewer: Sewers
Lot Depth: 118.11 Feet
Lot Frontage: 56.59 Feet
Acres: < .50
Zoning: Rl8
Rooms
Room details for 2073 Rosemount Crescent, Oakville
| Type | Dimensions | Description |
|---|---|---|
| Living Main | 3.61 x 3.84 | Hardwood Floor, Gas Fireplace, Window |
| Dining Main | 3.61 x 3.28 | Hardwood Floor |
| Kitchen Main | 3.15 x 2.77 | Ceramic Back Splash, Ceramic Floor, Stainless Steel Appl |
| Breakfast Main | 3.35 x 2.54 | Ceramic Floor, W/O To Deck |
| Family Main | 5.28 x 3.51 | Hardwood Floor, Window |
| Master 2nd | 5.33 x 5.79 | 4 Pc Ensuite, W/I Closet, Hardwood Floor |
| 2nd Br 2nd | 3.00 x 2.97 | Hardwood Floor, Closet, Window |
| 3rd Br 2nd | 3.40 x 3.23 | Hardwood Floor, Closet, Window |
| 4th Br 2nd | 3.40 x 3.10 | Hardwood Floor, Closet, Window |
| Rec Lower | 5.05 x 7.42 | Laminate |
| Games Lower | 4.62 x 3.35 | Laminate |
| Other Lower | 3.66 x 5.74 | Closet, Laminate |
| XXXXXXXX | XXX XX, XXXX |
XXXX XXX XXXX |
$X,XXX,XXX |
| XXX XX, XXXX |
XXXXXX XXX XXXX |
$X,XXX,XXX | |
| XXXXXXXX | XXX XX, XXXX |
XXXXXXX XXX XXXX |
|
| XXX XX, XXXX |
XXXXXX XXX XXXX |
$X,XXX,XXX |
| XXXXXXXX XXXX | XXX XX, XXXX | $1,140,000 XXX XXXX |
| XXXXXXXX XXXXXX | XXX XX, XXXX | $1,199,000 XXX XXXX |
| XXXXXXXX XXXXXXX | XXX XX, XXXX | XXX XXXX |
| XXXXXXXX XXXXXX | XXX XX, XXXX | $1,325,000 XXX XXXX |

St. Teresa of Calcutta Elementary School
Elementary: CatholicSt Bernadette Separate School
Elementary: CatholicPilgrim Wood Public School
Elementary: PublicHeritage Glen Public School
Elementary: PublicSt. John Paul II Catholic Elementary School
Elementary: CatholicWest Oak Public School
Elementary: PublicÉSC Sainte-Trinité
Secondary: CatholicGary Allan High School - STEP
Secondary: PublicAbbey Park High School
Secondary: PublicGarth Webb Secondary School
Secondary: PublicSt Ignatius of Loyola Secondary School
Secondary: CatholicHoly Trinity Catholic Secondary School
Secondary: Catholic

