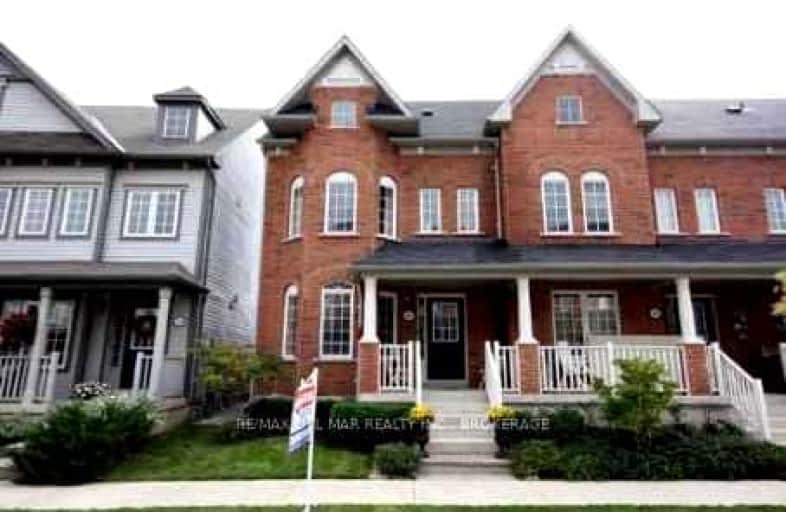Car-Dependent
- Most errands require a car.
40
/100
Good Transit
- Some errands can be accomplished by public transportation.
51
/100
Bikeable
- Some errands can be accomplished on bike.
53
/100

St Johns School
Elementary: Catholic
2.12 km
River Oaks Public School
Elementary: Public
1.56 km
Munn's Public School
Elementary: Public
1.44 km
Post's Corners Public School
Elementary: Public
0.24 km
Sunningdale Public School
Elementary: Public
2.12 km
St Andrew Catholic School
Elementary: Catholic
0.49 km
École secondaire Gaétan Gervais
Secondary: Public
2.57 km
Gary Allan High School - Oakville
Secondary: Public
1.96 km
Gary Allan High School - STEP
Secondary: Public
1.96 km
Holy Trinity Catholic Secondary School
Secondary: Catholic
1.00 km
Iroquois Ridge High School
Secondary: Public
1.74 km
White Oaks High School
Secondary: Public
1.92 km
-
Trafalgar Memorial Park
Central Park Dr. & Oak Park Drive, Oakville ON 0.56km -
Sheridan Hills Park
Ontario 1.96km -
Holton Heights Park
1315 Holton Heights Dr, Oakville ON 2.1km
-
TD Bank Financial Group
2517 Prince Michael Dr, Oakville ON L6H 0E9 2.29km -
TD Bank Financial Group
321 Iroquois Shore Rd, Oakville ON L6H 1M3 2.65km -
RBC Royal Bank
2501 3rd Line (Dundas St W), Oakville ON L6M 5A9 4.7km


