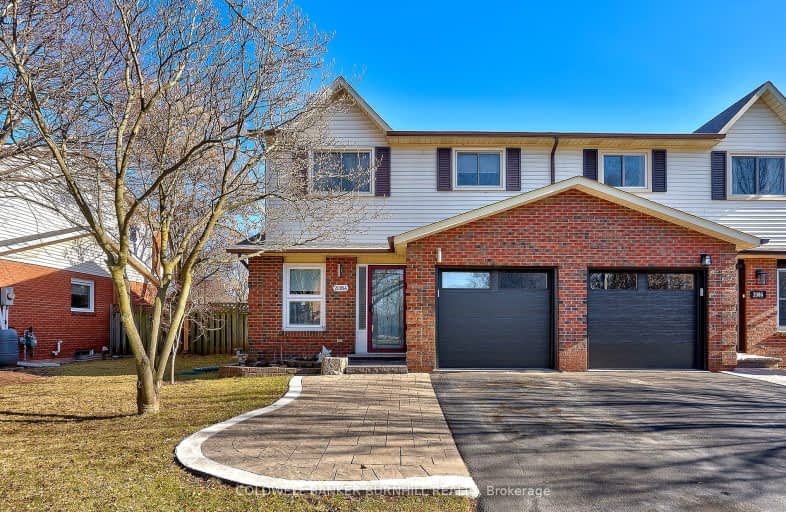Sold on Apr 10, 2024
Note: Property is not currently for sale or for rent.

-
Type: Semi-Detached
-
Style: Backsplit 5
-
Size: 1100 sqft
-
Lot Size: 34.7 x 100 Feet
-
Age: No Data
-
Taxes: $4,783 per year
-
Days on Site: 30 Days
-
Added: Mar 11, 2024 (4 weeks on market)
-
Updated:
-
Last Checked: 3 months ago
-
MLS®#: W8130998
-
Listed By: Coldwell banker burnhill realty
Introducing 2084 Worthington Drive, a stunning semi-detached backsplit in highly sought after Bronte Village! This open concept 3 bedroom/2 bath home has recently been fully renovated, and features over 1720 SQFT of livable space. All new stainless steel appliances with gas range, cathedral ceilings and a fully finished basement with lots of storage are just some of the features this multi level residence has to offer. Basement can be converted into a 4th bedroom. Located just steps from Lake Ontario and minutes to Bronte GO and QEW, this home offers it's owners the benefits of lakeside living while being a short commute to Toronto. A large fenced in backyard with a deck overlooks a beautiful park, and a wood burning fireplace keeps things cozy during the winter. New roof added in 2022. This house is a must see!
Extras
Fully renovated , like new 3bed/2bath semi detached with fully finished basement. Steps to Lake Ontario, mins from Bronte Go and QEW.
Property Details
Facts for 2084 Worthington Drive, Oakville
Status
Days on Market: 30
Last Status: Sold
Sold Date: Apr 10, 2024
Closed Date: May 31, 2024
Expiry Date: Jun 14, 2024
Sold Price: $1,080,000
Unavailable Date: Apr 11, 2024
Input Date: Mar 11, 2024
Property
Status: Sale
Property Type: Semi-Detached
Style: Backsplit 5
Size (sq ft): 1100
Area: Oakville
Community: Bronte West
Availability Date: Flexible
Inside
Bedrooms: 3
Bathrooms: 2
Kitchens: 1
Rooms: 6
Den/Family Room: Yes
Air Conditioning: Central Air
Fireplace: Yes
Washrooms: 2
Building
Basement: Finished
Basement 2: Full
Heat Type: Forced Air
Heat Source: Gas
Exterior: Brick
Water Supply: Municipal
Special Designation: Unknown
Parking
Driveway: Private
Garage Spaces: 1
Garage Type: Attached
Covered Parking Spaces: 2
Total Parking Spaces: 3
Fees
Tax Year: 2023
Tax Legal Description: PT BLK D, PL 1438, PT 2, 20R6830 ; OAKVILLE. T/W RIGHT AS IN 289
Taxes: $4,783
Highlights
Feature: Golf
Feature: Lake/Pond
Feature: Park
Feature: Place Of Worship
Feature: Public Transit
Land
Cross Street: Lakeshore Rd/Third L
Municipality District: Oakville
Fronting On: South
Parcel Number: 247620205
Pool: None
Sewer: Sewers
Lot Depth: 100 Feet
Lot Frontage: 34.7 Feet
Additional Media
- Virtual Tour: https://media.virtualviewing.ca/sites/ynexpxx/unbranded
Rooms
Room details for 2084 Worthington Drive, Oakville
| Type | Dimensions | Description |
|---|---|---|
| Foyer Main | - | |
| Kitchen Main | 2.44 x 5.18 | |
| Dining Main | 3.35 x 3.05 | |
| Family Main | 5.00 x 3.73 | |
| Prim Bdrm 2nd | 3.35 x 4.88 | |
| 2nd Br 2nd | 3.02 x 2.74 | |
| 3rd Br 2nd | 2.74 x 3.63 | |
| Family Lower | 4.93 x 3.53 | |
| Rec Lower | 5.23 x 4.09 | |
| Other Lower | 1.78 x 2.57 | |
| Utility Lower | 1.30 x 1.47 | |
| Laundry Lower | 3.23 x 3.35 |
| XXXXXXXX | XXX XX, XXXX |
XXXX XXX XXXX |
$X,XXX,XXX |
| XXX XX, XXXX |
XXXXXX XXX XXXX |
$X,XXX,XXX |
| XXXXXXXX XXXX | XXX XX, XXXX | $1,080,000 XXX XXXX |
| XXXXXXXX XXXXXX | XXX XX, XXXX | $1,145,000 XXX XXXX |
Car-Dependent
- Almost all errands require a car.

École élémentaire publique L'Héritage
Elementary: PublicChar-Lan Intermediate School
Elementary: PublicSt Peter's School
Elementary: CatholicHoly Trinity Catholic Elementary School
Elementary: CatholicÉcole élémentaire catholique de l'Ange-Gardien
Elementary: CatholicWilliamstown Public School
Elementary: PublicÉcole secondaire publique L'Héritage
Secondary: PublicCharlottenburgh and Lancaster District High School
Secondary: PublicSt Lawrence Secondary School
Secondary: PublicÉcole secondaire catholique La Citadelle
Secondary: CatholicHoly Trinity Catholic Secondary School
Secondary: CatholicCornwall Collegiate and Vocational School
Secondary: Public

