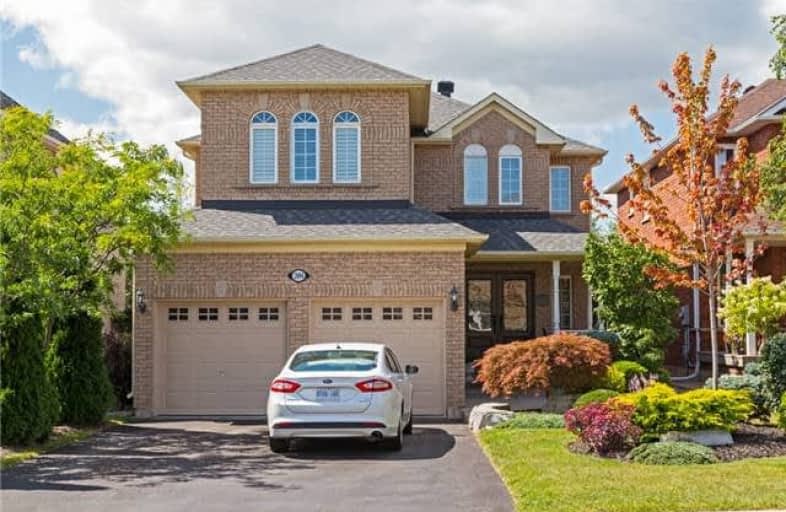Sold on Sep 08, 2017
Note: Property is not currently for sale or for rent.

-
Type: Detached
-
Style: 2-Storey
-
Size: 2500 sqft
-
Lot Size: 39.37 x 109.91 Feet
-
Age: 16-30 years
-
Taxes: $6,158 per year
-
Days on Site: 7 Days
-
Added: Sep 07, 2019 (1 week on market)
-
Updated:
-
Last Checked: 1 hour ago
-
MLS®#: W3913895
-
Listed By: Re/max escarpment realty inc., brokerage
Welcome Home. Fabulous Ravine Lot Frames In Spectacular Views From This Beautifully Done Home. Backyard Features In-Ground Pool, Mature Landscaping Which Provides Natural Privacy. Open Concept Kitchen/Family Room With Large Centre Breakfast Bar, Granite Counters, Stainless Appliances, Hardwood Flooring Throughout, Upgraded Decor Details In Wall Treatments & Lighting Plus 5 Bedrooms And A Fully Finished Lower Level. Close To Amenities, Schools & Hwy Access.
Extras
Inclusions: Fridge,Stove,Dw, W/D,All Elf's,All Window Covs,Gdos & Remotes,Hot Tub & Accesrs,Pool Access,Lrg Concrete Plntr,Tv Bracket, Glass Gym Wall - Exclusions: All Decorate Outdoor Accessories (Except Lrg Concrete Planter Noted Above)
Property Details
Facts for 2094 Deer Park Road, Oakville
Status
Days on Market: 7
Last Status: Sold
Sold Date: Sep 08, 2017
Closed Date: Oct 12, 2017
Expiry Date: Nov 30, 2017
Sold Price: $1,225,000
Unavailable Date: Sep 08, 2017
Input Date: Sep 01, 2017
Property
Status: Sale
Property Type: Detached
Style: 2-Storey
Size (sq ft): 2500
Age: 16-30
Area: Oakville
Community: West Oak Trails
Availability Date: Tbd
Inside
Bedrooms: 5
Bathrooms: 5
Kitchens: 1
Rooms: 9
Den/Family Room: Yes
Air Conditioning: Central Air
Fireplace: Yes
Washrooms: 5
Building
Basement: Finished
Basement 2: Full
Heat Type: Forced Air
Heat Source: Gas
Exterior: Brick
Water Supply: Municipal
Special Designation: Unknown
Parking
Driveway: Pvt Double
Garage Spaces: 2
Garage Type: Attached
Covered Parking Spaces: 2
Total Parking Spaces: 4
Fees
Tax Year: 2017
Tax Legal Description: Plan M681 Lot 20
Taxes: $6,158
Land
Cross Street: Upper Middle Rd W
Municipality District: Oakville
Fronting On: West
Pool: Inground
Sewer: Sewers
Lot Depth: 109.91 Feet
Lot Frontage: 39.37 Feet
Rooms
Room details for 2094 Deer Park Road, Oakville
| Type | Dimensions | Description |
|---|---|---|
| Living Ground | 4.29 x 3.08 | |
| Dining Ground | 4.27 x 3.35 | |
| Kitchen Ground | 5.82 x 3.35 | |
| Great Rm Ground | 3.66 x 5.49 | |
| Laundry Ground | 2.15 x 2.47 | |
| Master 2nd | 3.66 x 5.18 | |
| 2nd Br 2nd | 2.47 x 4.26 | |
| 3rd Br 2nd | 3.37 x 2.77 | |
| 4th Br 2nd | 3.36 x 3.35 | |
| 5th Br 2nd | 3.66 x 4.88 | |
| Rec Bsmt | 4.89 x 8.56 | |
| Exercise Bsmt | 3.67 x 4.26 |
| XXXXXXXX | XXX XX, XXXX |
XXXX XXX XXXX |
$X,XXX,XXX |
| XXX XX, XXXX |
XXXXXX XXX XXXX |
$X,XXX,XXX |
| XXXXXXXX XXXX | XXX XX, XXXX | $1,225,000 XXX XXXX |
| XXXXXXXX XXXXXX | XXX XX, XXXX | $1,249,900 XXX XXXX |

St. Teresa of Calcutta Elementary School
Elementary: CatholicSt Bernadette Separate School
Elementary: CatholicPilgrim Wood Public School
Elementary: PublicHeritage Glen Public School
Elementary: PublicForest Trail Public School (Elementary)
Elementary: PublicWest Oak Public School
Elementary: PublicGary Allan High School - Oakville
Secondary: PublicÉSC Sainte-Trinité
Secondary: CatholicAbbey Park High School
Secondary: PublicGarth Webb Secondary School
Secondary: PublicSt Ignatius of Loyola Secondary School
Secondary: CatholicHoly Trinity Catholic Secondary School
Secondary: Catholic

