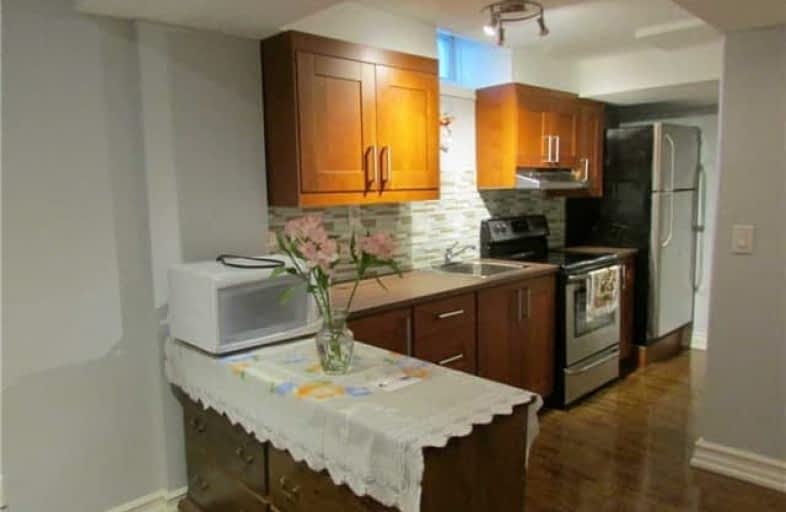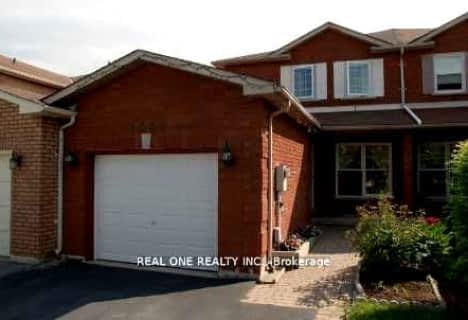Removed on Dec 31, 2018
Note: Property is not currently for sale or for rent.

-
Type: Att/Row/Twnhouse
-
Style: 2-Storey
-
Lease Term: 1 Year
-
Possession: 15/Tba
-
All Inclusive: N
-
Lot Size: 0 x 0
-
Age: No Data
-
Days on Site: 16 Days
-
Added: Sep 07, 2019 (2 weeks on market)
-
Updated:
-
Last Checked: 2 months ago
-
MLS®#: W4281342
-
Listed By: Sutton group realty systems inc., brokerage
Beautifully Renovated, Modern, Lower Level Suite For Rent For Young Professionals With Separate Entrance Through Garage. Open Concept Design W/ Lots Of Light, Freshly Painted In Light Colours! Smooth Ceilings, Pot Light And Crown Molding. Modern Kitchen W S/S Appliances. Gorgeous, Designer 3 Pc Bath. Perfect Location In Quiet Residential Area Close To New Hospital, Highways, Rec Center, Library, Nature Trails, Shopping And Grocery. Shows 10+.
Extras
Use Of S/S Fridge And Stove; Microwave; Wsaher & Dryer. All Light Fixtures, Furniture Includes: One Queen Bed, One Sofa Bed; Dresser, Breakfast Table, Etc.; One Driveway Parking. Tenants Pay To 25/30% Of Utilities.
Property Details
Facts for 2095 White Dove Circle, Oakville
Status
Days on Market: 16
Last Status: Listing with no contract changes
Sold Date: Jun 14, 2025
Closed Date: Nov 30, -0001
Expiry Date: Dec 31, 2018
Unavailable Date: Nov 30, -0001
Input Date: Oct 19, 2018
Property
Status: Lease
Property Type: Att/Row/Twnhouse
Style: 2-Storey
Area: Oakville
Community: West Oak Trails
Availability Date: 15/Tba
Inside
Bathrooms: 1
Kitchens: 1
Rooms: 1
Den/Family Room: No
Air Conditioning: Central Air
Fireplace: No
Laundry:
Washrooms: 1
Utilities
Utilities Included: N
Building
Basement: Finished
Heat Type: Forced Air
Heat Source: Gas
Exterior: Brick
Private Entrance: Y
Water Supply: Municipal
Special Designation: Unknown
Parking
Driveway: Private
Parking Included: Yes
Garage Type: None
Covered Parking Spaces: 1
Total Parking Spaces: 1
Fees
Cable Included: No
Central A/C Included: No
Common Elements Included: No
Heating Included: No
Hydro Included: No
Water Included: No
Land
Cross Street: Third Line/ Upper Mi
Municipality District: Oakville
Fronting On: South
Pool: None
Sewer: Septic
Payment Frequency: Monthly
Rooms
Room details for 2095 White Dove Circle, Oakville
| Type | Dimensions | Description |
|---|---|---|
| Kitchen Bsmt | 3.70 x 3.96 | Laminate, Stainless Steel Appl, Modern Kitchen |
| Breakfast Bsmt | 1.64 x 2.90 | Laminate, Combined W/Kitchen, Open Concept |
| Rec Bsmt | 2.30 x 5.60 | Laminate, Pot Lights, Crown Moulding |
| Bathroom Bsmt | - | Ceramic Floor, 3 Pc Bath |
| XXXXXXXX | XXX XX, XXXX |
XXXXXXX XXX XXXX |
|
| XXX XX, XXXX |
XXXXXX XXX XXXX |
$X,XXX | |
| XXXXXXXX | XXX XX, XXXX |
XXXXXXX XXX XXXX |
|
| XXX XX, XXXX |
XXXXXX XXX XXXX |
$X,XXX | |
| XXXXXXXX | XXX XX, XXXX |
XXXX XXX XXXX |
$XXX,XXX |
| XXX XX, XXXX |
XXXXXX XXX XXXX |
$XXX,XXX | |
| XXXXXXXX | XXX XX, XXXX |
XXXX XXX XXXX |
$XXX,XXX |
| XXX XX, XXXX |
XXXXXX XXX XXXX |
$XXX,XXX | |
| XXXXXXXX | XXX XX, XXXX |
XXXXXXX XXX XXXX |
|
| XXX XX, XXXX |
XXXXXX XXX XXXX |
$XXX,XXX |
| XXXXXXXX XXXXXXX | XXX XX, XXXX | XXX XXXX |
| XXXXXXXX XXXXXX | XXX XX, XXXX | $1,000 XXX XXXX |
| XXXXXXXX XXXXXXX | XXX XX, XXXX | XXX XXXX |
| XXXXXXXX XXXXXX | XXX XX, XXXX | $1,000 XXX XXXX |
| XXXXXXXX XXXX | XXX XX, XXXX | $625,000 XXX XXXX |
| XXXXXXXX XXXXXX | XXX XX, XXXX | $619,900 XXX XXXX |
| XXXXXXXX XXXX | XXX XX, XXXX | $450,000 XXX XXXX |
| XXXXXXXX XXXXXX | XXX XX, XXXX | $493,000 XXX XXXX |
| XXXXXXXX XXXXXXX | XXX XX, XXXX | XXX XXXX |
| XXXXXXXX XXXXXX | XXX XX, XXXX | $499,900 XXX XXXX |

St. Teresa of Calcutta Elementary School
Elementary: CatholicSt Bernadette Separate School
Elementary: CatholicHeritage Glen Public School
Elementary: PublicSt. John Paul II Catholic Elementary School
Elementary: CatholicForest Trail Public School (Elementary)
Elementary: PublicWest Oak Public School
Elementary: PublicÉSC Sainte-Trinité
Secondary: CatholicGary Allan High School - STEP
Secondary: PublicAbbey Park High School
Secondary: PublicGarth Webb Secondary School
Secondary: PublicSt Ignatius of Loyola Secondary School
Secondary: CatholicHoly Trinity Catholic Secondary School
Secondary: Catholic- 1 bath
- 1 bed
Unit -1235 Blackburn Drive, Oakville, Ontario • L6M 2W5 • Glen Abbey
- 3 bath
- 1 bed
Unit -1235 Blackburn Drive, Oakville, Ontario • L6M 2W5 • Glen Abbey




