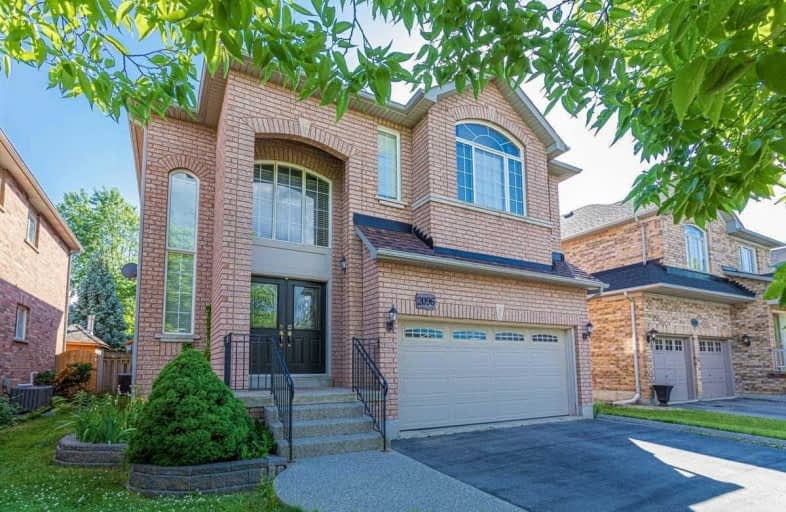Sold on Jul 25, 2020
Note: Property is not currently for sale or for rent.

-
Type: Detached
-
Style: 2-Storey
-
Size: 2500 sqft
-
Lot Size: 43.01 x 111.55 Feet
-
Age: 16-30 years
-
Taxes: $5,815 per year
-
Days on Site: 24 Days
-
Added: Jul 01, 2020 (3 weeks on market)
-
Updated:
-
Last Checked: 3 hours ago
-
MLS®#: W4813114
-
Listed By: Royal lepage real estate services ltd., brokerage
Sought After Neighbourhood! 2800 Ft. + Bsmt. Totalling 3900 Sq Ft Of Living Space. Superb Layout!Upgrades: Wide Hardwd Flring, Potlites, Granite++ Sunny 2 Sty Entry, Grand Staircase. Main Flr Den,Sep Dining Rm, Great Rm W/ Gas Fp Open To Kitchen. Massive Kitchen Granite, Island W/ Break Bar, Pantry, Large Eat In Area.2nd Floor Master W/ Hardwd Floors, 5 Pc Spa Ensuite Incl Double Sinks,Soaker Tub&Sep Shower. Landscaped Yard, Gazebo&Shed. Not To Be Missed.
Extras
All Light Fixtures & Window Coverings, Fridge, Stove, Dw, Microwave, Washer/Dryer, Cvac & Attach, Gdo & Remote, Shed, Gazebo, Elec Fp In Bsmt
Property Details
Facts for 2096 Bloomfield Drive, Oakville
Status
Days on Market: 24
Last Status: Sold
Sold Date: Jul 25, 2020
Closed Date: Sep 30, 2020
Expiry Date: Oct 31, 2020
Sold Price: $1,329,000
Unavailable Date: Jul 25, 2020
Input Date: Jul 01, 2020
Property
Status: Sale
Property Type: Detached
Style: 2-Storey
Size (sq ft): 2500
Age: 16-30
Area: Oakville
Community: West Oak Trails
Availability Date: Immed
Assessment Amount: $819,000
Assessment Year: 2016
Inside
Bedrooms: 4
Bathrooms: 4
Kitchens: 1
Rooms: 9
Den/Family Room: Yes
Air Conditioning: Central Air
Fireplace: Yes
Laundry Level: Main
Central Vacuum: Y
Washrooms: 4
Building
Basement: Finished
Basement 2: Full
Heat Type: Forced Air
Heat Source: Gas
Exterior: Brick
Water Supply: Municipal
Special Designation: Unknown
Other Structures: Garden Shed
Parking
Driveway: Pvt Double
Garage Spaces: 2
Garage Type: Attached
Covered Parking Spaces: 2
Total Parking Spaces: 4
Fees
Tax Year: 2020
Tax Legal Description: Lot 95, Plan 20M688. S/T Rt Hr10948. Town Of Oakvi
Taxes: $5,815
Land
Cross Street: Third Line & Upper M
Municipality District: Oakville
Fronting On: West
Parcel Number: 24925175
Pool: None
Sewer: Sewers
Lot Depth: 111.55 Feet
Lot Frontage: 43.01 Feet
Acres: < .50
Zoning: Res
Open House
Open House Date: 2020-07-26
Open House Start: 02:00:00
Open House Finished: 04:00:00
Rooms
Room details for 2096 Bloomfield Drive, Oakville
| Type | Dimensions | Description |
|---|---|---|
| Dining Ground | 3.56 x 4.27 | Hardwood Floor, Formal Rm |
| Den Ground | 3.89 x 4.42 | Hardwood Floor, Open Concept |
| Kitchen Ground | 2.90 x 4.55 | Granite Counter, Breakfast Bar, Backsplash |
| Breakfast Ground | 2.87 x 4.83 | Tile Floor, Pantry, W/O To Yard |
| Great Rm Ground | 3.89 x 4.55 | Hardwood Floor, Gas Fireplace |
| Rec Bsmt | 4.39 x 8.53 | Pot Lights, Electric Fireplace, Broadloom |
| Office Bsmt | 3.51 x 4.80 | Broadloom, Closet |
| Exercise Bsmt | 3.51 x 4.52 | Broadloom |
| Other Bsmt | - | |
| Utility Bsmt | - | |
| Cold/Cant Bsmt | - | |
| Laundry Ground | 2.26 x 2.29 |
| XXXXXXXX | XXX XX, XXXX |
XXXX XXX XXXX |
$X,XXX,XXX |
| XXX XX, XXXX |
XXXXXX XXX XXXX |
$X,XXX,XXX | |
| XXXXXXXX | XXX XX, XXXX |
XXXXXX XXX XXXX |
$X,XXX |
| XXX XX, XXXX |
XXXXXX XXX XXXX |
$X,XXX | |
| XXXXXXXX | XXX XX, XXXX |
XXXXXX XXX XXXX |
$X,XXX |
| XXX XX, XXXX |
XXXXXX XXX XXXX |
$X,XXX | |
| XXXXXXXX | XXX XX, XXXX |
XXXXXX XXX XXXX |
$X,XXX |
| XXX XX, XXXX |
XXXXXX XXX XXXX |
$X,XXX | |
| XXXXXXXX | XXX XX, XXXX |
XXXXXXX XXX XXXX |
|
| XXX XX, XXXX |
XXXXXX XXX XXXX |
$X,XXX |
| XXXXXXXX XXXX | XXX XX, XXXX | $1,329,000 XXX XXXX |
| XXXXXXXX XXXXXX | XXX XX, XXXX | $1,349,900 XXX XXXX |
| XXXXXXXX XXXXXX | XXX XX, XXXX | $3,500 XXX XXXX |
| XXXXXXXX XXXXXX | XXX XX, XXXX | $3,600 XXX XXXX |
| XXXXXXXX XXXXXX | XXX XX, XXXX | $3,500 XXX XXXX |
| XXXXXXXX XXXXXX | XXX XX, XXXX | $3,500 XXX XXXX |
| XXXXXXXX XXXXXX | XXX XX, XXXX | $3,400 XXX XXXX |
| XXXXXXXX XXXXXX | XXX XX, XXXX | $3,500 XXX XXXX |
| XXXXXXXX XXXXXXX | XXX XX, XXXX | XXX XXXX |
| XXXXXXXX XXXXXX | XXX XX, XXXX | $3,500 XXX XXXX |

St. Teresa of Calcutta Elementary School
Elementary: CatholicSt Bernadette Separate School
Elementary: CatholicHeritage Glen Public School
Elementary: PublicSt. John Paul II Catholic Elementary School
Elementary: CatholicForest Trail Public School (Elementary)
Elementary: PublicWest Oak Public School
Elementary: PublicGary Allan High School - Oakville
Secondary: PublicÉSC Sainte-Trinité
Secondary: CatholicAbbey Park High School
Secondary: PublicGarth Webb Secondary School
Secondary: PublicSt Ignatius of Loyola Secondary School
Secondary: CatholicHoly Trinity Catholic Secondary School
Secondary: Catholic- 4 bath
- 4 bed
- 2000 sqft
2385 Sequoia Way, Oakville, Ontario • L6M 4V5 • 1019 - WM Westmount
- 4 bath
- 4 bed
- 2000 sqft
1505 Sandpiper Road, Oakville, Ontario • L6M 3R8 • West Oak Trails
- 4 bath
- 4 bed
- 2000 sqft
2451 Pine Glen Road, Oakville, Ontario • L6M 0R6 • 1022 - WT West Oak Trails
- 4 bath
- 4 bed
2193 Hillmount Drive, Oakville, Ontario • L6M 0H9 • West Oak Trails






