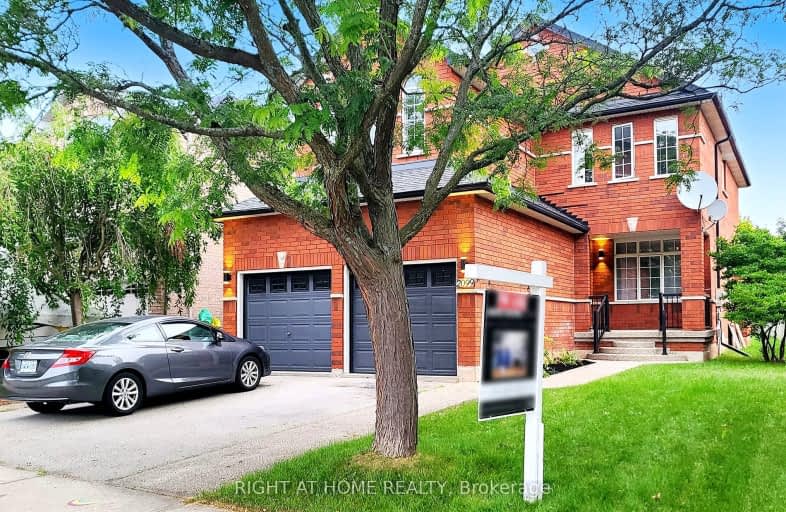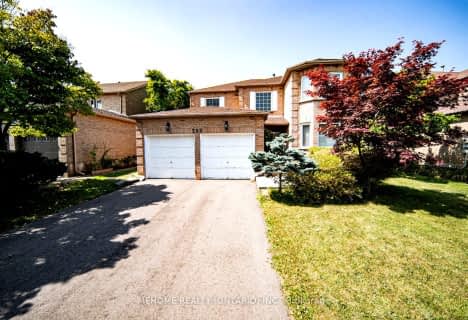Somewhat Walkable
- Some errands can be accomplished on foot.
Some Transit
- Most errands require a car.
Very Bikeable
- Most errands can be accomplished on bike.

St. Teresa of Calcutta Elementary School
Elementary: CatholicSt Bernadette Separate School
Elementary: CatholicHeritage Glen Public School
Elementary: PublicSt. John Paul II Catholic Elementary School
Elementary: CatholicForest Trail Public School (Elementary)
Elementary: PublicWest Oak Public School
Elementary: PublicGary Allan High School - Oakville
Secondary: PublicÉSC Sainte-Trinité
Secondary: CatholicAbbey Park High School
Secondary: PublicGarth Webb Secondary School
Secondary: PublicSt Ignatius of Loyola Secondary School
Secondary: CatholicHoly Trinity Catholic Secondary School
Secondary: Catholic-
Heritage Way Park
Oakville ON 1.42km -
Cannon Ridge Park
1.89km -
Grandoak Park
2.21km
-
TD Bank Financial Group
498 Dundas St W, Oakville ON L6H 6Y3 2.2km -
TD Bank Financial Group
2993 Westoak Trails Blvd (at Bronte Rd.), Oakville ON L6M 5E4 2.58km -
TD Bank Financial Group
231 N Service Rd W (Dorval), Oakville ON L6M 3R2 3.16km
- 4 bath
- 4 bed
- 2500 sqft
395 River Oaks Boulevard West, Oakville, Ontario • L6H 5G1 • River Oaks
- 4 bath
- 4 bed
- 2000 sqft
265-2534 Carberry Way, Oakville, Ontario • L6M 4R8 • West Oak Trails














