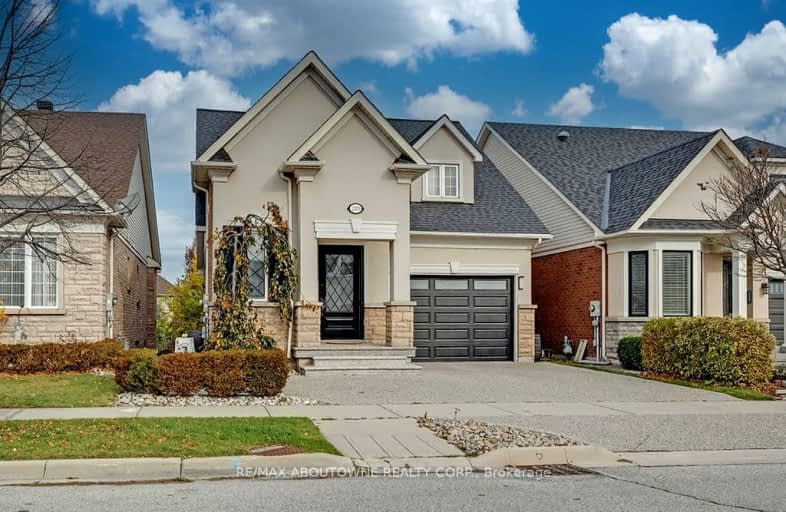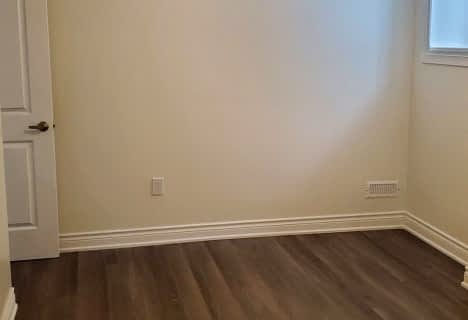Car-Dependent
- Most errands require a car.
Some Transit
- Most errands require a car.
Somewhat Bikeable
- Most errands require a car.

ÉIC Sainte-Trinité
Elementary: CatholicSt Joan of Arc Catholic Elementary School
Elementary: CatholicCaptain R. Wilson Public School
Elementary: PublicSt. Mary Catholic Elementary School
Elementary: CatholicAlexander's Public School
Elementary: PublicPalermo Public School
Elementary: PublicÉSC Sainte-Trinité
Secondary: CatholicAbbey Park High School
Secondary: PublicCorpus Christi Catholic Secondary School
Secondary: CatholicGarth Webb Secondary School
Secondary: PublicSt Ignatius of Loyola Secondary School
Secondary: CatholicDr. Frank J. Hayden Secondary School
Secondary: Public-
Orchard Community Park
2223 Sutton Dr (at Blue Spruce Avenue), Burlington ON L7L 0B9 1.96km -
Bronte Creek Conservation Park
Oakville ON 2.5km -
Heritage Way Park
Oakville ON 2.63km
-
CIBC
2530 Postmaster Dr (at Dundas St. W.), Oakville ON L6M 0N2 2.29km -
CIBC
1500 Upper Middle Rd W, Oakville ON L6M 3G3 3.06km -
TD Bank Financial Group
498 Dundas St W, Oakville ON L6H 6Y3 5.12km
- 1 bath
- 2 bed
- 700 sqft
BSMT-2418 Charles Cornwall Avenue, Oakville, Ontario • L6M 5M4 • Glen Abbey





