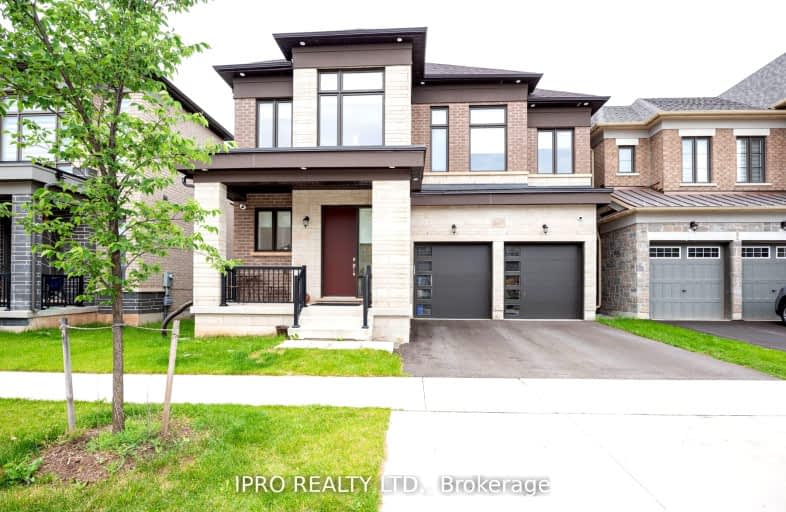Car-Dependent
- Almost all errands require a car.
Some Transit
- Most errands require a car.
Somewhat Bikeable
- Most errands require a car.

St Joan of Arc Catholic Elementary School
Elementary: CatholicSt Bernadette Separate School
Elementary: CatholicPilgrim Wood Public School
Elementary: PublicCaptain R. Wilson Public School
Elementary: PublicSt. Mary Catholic Elementary School
Elementary: CatholicHeritage Glen Public School
Elementary: PublicÉSC Sainte-Trinité
Secondary: CatholicRobert Bateman High School
Secondary: PublicAbbey Park High School
Secondary: PublicCorpus Christi Catholic Secondary School
Secondary: CatholicGarth Webb Secondary School
Secondary: PublicSt Ignatius of Loyola Secondary School
Secondary: Catholic-
Bronte Creek Conservation Park
Oakville ON 1.41km -
Heritage Way Park
Oakville ON 1.5km -
Grandoak Park
1.66km
-
TD Bank Financial Group
2993 Westoak Trails Blvd (at Bronte Rd.), Oakville ON L6M 5E4 1.87km -
BMO Bank of Montreal
3027 Appleby Line (Dundas), Burlington ON L7M 0V7 5.01km -
TD Canada Trust ATM
2931 Walkers Line, Burlington ON L7M 4M6 6.74km
- 5 bath
- 4 bed
- 3500 sqft
3153 Saddleworth Crescent, Oakville, Ontario • L6M 0A8 • Palermo West
- 5 bath
- 4 bed
- 3000 sqft
3396 Liptay Avenue, Oakville, Ontario • L6M 0M8 • 1000 - BC Bronte Creek








