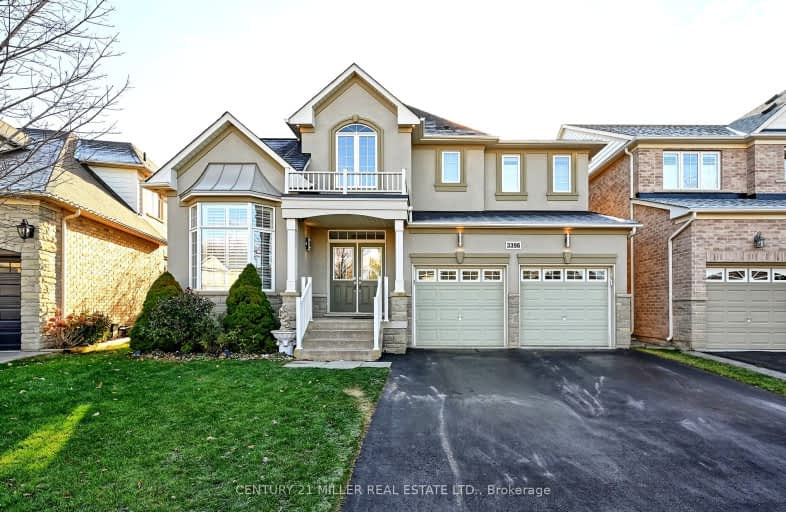Car-Dependent
- Almost all errands require a car.
Some Transit
- Most errands require a car.
Somewhat Bikeable
- Most errands require a car.

ÉIC Sainte-Trinité
Elementary: CatholicSt. Christopher Catholic Elementary School
Elementary: CatholicCaptain R. Wilson Public School
Elementary: PublicSt. Mary Catholic Elementary School
Elementary: CatholicAlexander's Public School
Elementary: PublicPalermo Public School
Elementary: PublicÉSC Sainte-Trinité
Secondary: CatholicAbbey Park High School
Secondary: PublicCorpus Christi Catholic Secondary School
Secondary: CatholicGarth Webb Secondary School
Secondary: PublicSt Ignatius of Loyola Secondary School
Secondary: CatholicDr. Frank J. Hayden Secondary School
Secondary: Public-
Palermo Pub
2512 Old Bronte Road, Oakville, ON L6M 1.3km -
Studebaker
2535 Appleby Line, Burlington, ON L7L 0B6 2.8km -
Fionn MacCool's Irish Pub
2331 Appleby Line, Burlington, ON L7L 0J3 2.97km
-
Starbucks
2983 Westoak Trails Boulevard, Oakville, ON L6M 5E4 1.33km -
Tim Hortons
1240 Burloak Drive, Burlington, ON L7L 3X5 2.87km -
Chatime
3101 Appleby Line, Unit 7, Burlington, ON L7M 0V7 2.92km
-
Fitness Experts
2435 Greenwich Drive, Unit 8, Oakville, ON L6M 0S4 1.44km -
LA Fitness
3011 Appleby Line, Burlington, ON L7M 0V7 2.66km -
GoodLife Fitness
2525 Appleby Line, Burlington, ON L7L 0B6 2.69km
-
IDA Postmaster Pharmacy
2540 Postmaster Drive, Oakville, ON L6M 0N2 2.29km -
ORIGINS Pharmacy & Compounding Lab
3075 Hospital Gate, Unit 108, Oakville, ON L6M 1M1 2.95km -
Shoppers Drug Mart
Millcroft Shopping Centre, 2080 Appleby Line, Burlington, ON L7L 6M6 3.22km
-
Palermo Pub
2512 Old Bronte Road, Oakville, ON L6M 1.3km -
Pizza Depot
2983 Westoak Trails Blvd, Oakville, ON L6M 5E4 1.33km -
Tria Cafe and Bakery
2525 Old Bronte Road, Suite 110, Oakville, ON L6M 4J2 1.32km
-
Appleby Crossing
2435 Appleby Line, Burlington, ON L7R 3X4 2.83km -
Smart Centres
4515 Dundas Street, Burlington, ON L7M 5B4 3.15km -
Millcroft Shopping Centre
2000-2080 Appleby Line, Burlington, ON L7L 6M6 3.27km
-
The British Grocer
1240 Burloak Drive, Burlington, ON L7L 6B3 2.72km -
Fortino's
2515 Appleby Line, Burlington, ON L7L 0B6 2.97km -
FreshCo
2501 Third Line, Oakville, ON L6M 4H8 3.37km
-
LCBO
3041 Walkers Line, Burlington, ON L5L 5Z6 5.02km -
Liquor Control Board of Ontario
5111 New Street, Burlington, ON L7L 1V2 6.46km -
LCBO
251 Oak Walk Dr, Oakville, ON L6H 6M3 8.35km
-
Petro Canada
5600 Mainway, Burlington, ON L7L 6C4 2.77km -
Neighbours Coffee
5600 Mainway, Burlington, ON L7L 6C4 2.77km -
Esso Wash'n'go
1499 Upper Middle Rd W, Oakville, ON L6M 3Y3 3.35km
-
Cineplex Cinemas
3531 Wyecroft Road, Oakville, ON L6L 0B7 4.04km -
Film.Ca Cinemas
171 Speers Road, Unit 25, Oakville, ON L6K 3W8 7.64km -
SilverCity Burlington Cinemas
1250 Brant Street, Burlington, ON L7P 1G6 9.78km
-
Burlington Public Libraries & Branches
676 Appleby Line, Burlington, ON L7L 5Y1 5.99km -
Oakville Public Library
1274 Rebecca Street, Oakville, ON L6L 1Z2 6.6km -
White Oaks Branch - Oakville Public Library
1070 McCraney Street E, Oakville, ON L6H 2R6 7.68km
-
Oakville Trafalgar Memorial Hospital
3001 Hospital Gate, Oakville, ON L6M 0L8 3.19km -
Oakville Hospital
231 Oak Park Boulevard, Oakville, ON L6H 7S8 8.3km -
Milton District Hospital
725 Bronte Street S, Milton, ON L9T 9K1 10.84km
- 5 bath
- 4 bed
- 3500 sqft
3153 Saddleworth Crescent, Oakville, Ontario • L6M 0A8 • Palermo West
- 3 bath
- 4 bed
- 2000 sqft
2347 Copperwood Drive, Oakville, Ontario • L6M 4T4 • 1019 - WM Westmount
- 4 bath
- 4 bed
- 2500 sqft
2213 Glengrove Crescent, Oakville, Ontario • L6M 3X5 • 1022 - WT West Oak Trails








