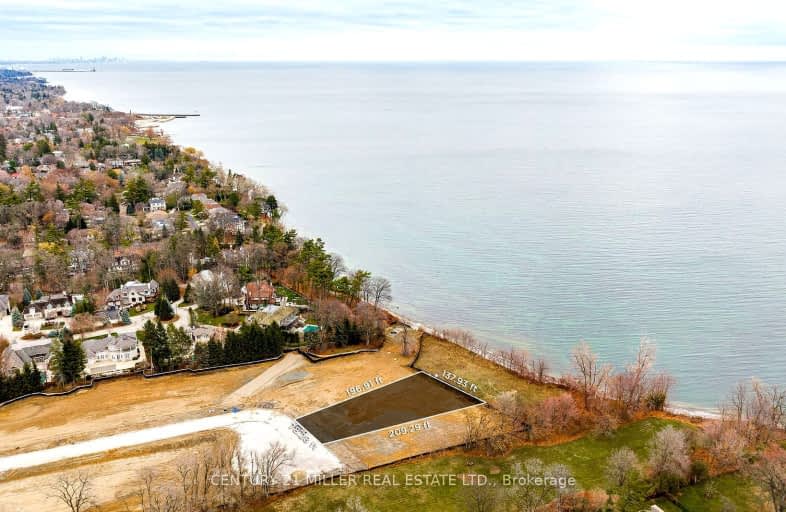Sold on Jan 22, 2024
Note: Property is not currently for sale or for rent.

-
Type: Detached
-
Style: 2-Storey
-
Size: 5000 sqft
-
Lot Size: 78.28 x 208.29 Feet
-
Age: New
-
Days on Site: 119 Days
-
Added: Sep 25, 2023 (3 months on market)
-
Updated:
-
Last Checked: 3 months ago
-
MLS®#: W7030108
-
Listed By: Century 21 miller real estate ltd.
One Of The Last Remaining Lakefront Lots In Southwest Oakville. Located In The Sold-Out Oak & Lake Subdivision, A Historic Lakefront Property With 18 Estate Sized Lots. Just Under Half Acre, Pie Shaped Lot, With Ideal Proportions. 138' Of Waterfront Shoreline, This Lot Is Over 21,600 Sq Ft, With Rl1-0 Zoning, Allowing For 29% Rfa - Allowing You To Build Over 6,250 Sq Ft Above Grade. A True Lifestyle Property.
Extras
Downtown Oakville, Kerr Village And Appleby College, Just To Name A Few, Are All Within Walking Distance. It's Also Short Drive To The Both The Qew And Oakville Go Train Station.
Property Details
Facts for 21 Pebbleridge Place, Oakville
Status
Days on Market: 119
Last Status: Sold
Sold Date: Jan 22, 2024
Closed Date: Feb 28, 2024
Expiry Date: Feb 29, 2024
Sold Price: $4,000,000
Unavailable Date: Jan 23, 2024
Input Date: Sep 25, 2023
Property
Status: Sale
Property Type: Detached
Style: 2-Storey
Size (sq ft): 5000
Age: New
Area: Oakville
Community: Old Oakville
Availability Date: TBD
Inside
Bedrooms: 4
Bathrooms: 6
Kitchens: 1
Rooms: 11
Den/Family Room: Yes
Air Conditioning: Central Air
Fireplace: Yes
Washrooms: 6
Building
Basement: Full
Heat Type: Forced Air
Heat Source: Gas
Exterior: Stone
Water Supply: Municipal
Special Designation: Unknown
Parking
Driveway: Pvt Double
Garage Spaces: 2
Garage Type: Attached
Covered Parking Spaces: 4
Total Parking Spaces: 6
Fees
Tax Year: 2023
Tax Legal Description: Lot 10, Plan 20M1248 Subject To An Easement In Gro
Land
Cross Street: Lakeshore Rd W/ Pebb
Municipality District: Oakville
Fronting On: West
Parcel Number: 247760331
Pool: None
Sewer: Sewers
Lot Depth: 208.29 Feet
Lot Frontage: 78.28 Feet
Acres: < .50
Zoning: Rl1-0
Waterfront: Direct
Water Body Name: Ontario
Water Body Type: Lake
Easements Restrictions: Easement
Easements Restrictions: Subdiv Covenants
Rooms
Room details for 21 Pebbleridge Place, Oakville
| Type | Dimensions | Description |
|---|---|---|
| Foyer Main | 3.20 x 2.36 | |
| Den Main | 3.51 x 3.81 | |
| Family Main | 6.10 x 5.79 | |
| Kitchen Main | 4.98 x 3.10 | |
| Breakfast Main | 3.07 x 3.12 | |
| Laundry Main | 3.35 x 3.20 | |
| Mudroom Main | 3.76 x 3.35 | |
| Prim Bdrm Main | 4.88 x 4.37 | |
| 2nd Br 2nd | 5.11 x 3.66 | |
| 3rd Br 2nd | 5.11 x 3.66 | |
| 4th Br 2nd | 5.18 x 5.03 |
| XXXXXXXX | XXX XX, XXXX |
XXXXXX XXX XXXX |
$X,XXX,XXX |
| XXXXXXXX | XXX XX, XXXX |
XXXXXXX XXX XXXX |
|
| XXX XX, XXXX |
XXXXXX XXX XXXX |
$X,XXX,XXX | |
| XXXXXXXX | XXX XX, XXXX |
XXXXXXX XXX XXXX |
|
| XXX XX, XXXX |
XXXXXX XXX XXXX |
$X,XXX,XXX | |
| XXXXXXXX | XXX XX, XXXX |
XXXXXXX XXX XXXX |
|
| XXX XX, XXXX |
XXXXXX XXX XXXX |
$X,XXX,XXX |
| XXXXXXXX XXXXXX | XXX XX, XXXX | $3,995,000 XXX XXXX |
| XXXXXXXX XXXXXXX | XXX XX, XXXX | XXX XXXX |
| XXXXXXXX XXXXXX | XXX XX, XXXX | $4,495,000 XXX XXXX |
| XXXXXXXX XXXXXXX | XXX XX, XXXX | XXX XXXX |
| XXXXXXXX XXXXXX | XXX XX, XXXX | $4,995,000 XXX XXXX |
| XXXXXXXX XXXXXXX | XXX XX, XXXX | XXX XXXX |
| XXXXXXXX XXXXXX | XXX XX, XXXX | $4,995,000 XXX XXXX |
Car-Dependent
- Almost all errands require a car.

École élémentaire publique L'Héritage
Elementary: PublicChar-Lan Intermediate School
Elementary: PublicSt Peter's School
Elementary: CatholicHoly Trinity Catholic Elementary School
Elementary: CatholicÉcole élémentaire catholique de l'Ange-Gardien
Elementary: CatholicWilliamstown Public School
Elementary: PublicÉcole secondaire publique L'Héritage
Secondary: PublicCharlottenburgh and Lancaster District High School
Secondary: PublicSt Lawrence Secondary School
Secondary: PublicÉcole secondaire catholique La Citadelle
Secondary: CatholicHoly Trinity Catholic Secondary School
Secondary: CatholicCornwall Collegiate and Vocational School
Secondary: Public

