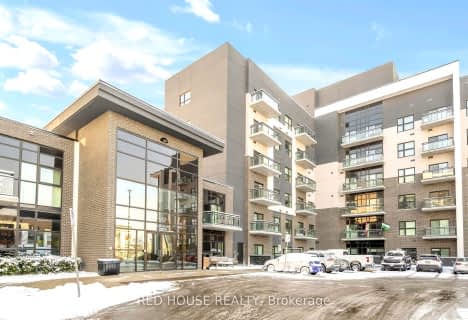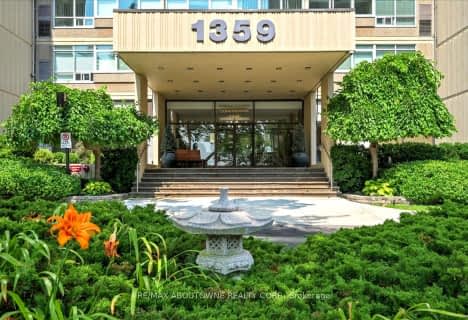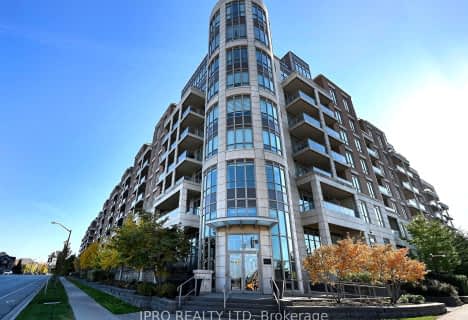Car-Dependent
- Most errands require a car.
Some Transit
- Most errands require a car.
Bikeable
- Some errands can be accomplished on bike.

St. Gregory the Great (Elementary)
Elementary: CatholicOur Lady of Peace School
Elementary: CatholicRiver Oaks Public School
Elementary: PublicPost's Corners Public School
Elementary: PublicOodenawi Public School
Elementary: PublicSt Andrew Catholic School
Elementary: CatholicÉcole secondaire Gaétan Gervais
Secondary: PublicGary Allan High School - Oakville
Secondary: PublicGary Allan High School - STEP
Secondary: PublicHoly Trinity Catholic Secondary School
Secondary: CatholicIroquois Ridge High School
Secondary: PublicWhite Oaks High School
Secondary: Public-
Holton Heights Park
1315 Holton Heights Dr, Oakville ON 3.07km -
Stratus Drive Park
Oakville ON 5.97km -
Heritage Way Park
Oakville ON 6.13km
-
TD Bank Financial Group
2517 Prince Michael Dr, Oakville ON L6H 0E9 1.95km -
TD Bank Financial Group
498 Dundas St W, Oakville ON L6H 6Y3 2.81km -
TD Bank Financial Group
321 Iroquois Shore Rd, Oakville ON L6H 1M3 3.71km
For Sale
More about this building
View 210 Sabina Drive, Oakville- 2 bath
- 3 bed
- 1200 sqft
119-1300 Marlborough Court, Oakville, Ontario • L6H 2S2 • College Park
- 1 bath
- 1 bed
- 600 sqft
408-3220 William Coltson Avenue, Oakville, Ontario • L6H 7X9 • Rural Oakville
- 1 bath
- 1 bed
- 500 sqft
1403-3200 William Coltson Avenue, Oakville, Ontario • L6H 7W6 • Rural Oakville
- 1 bath
- 1 bed
- 500 sqft
324-102 Grovewood Common, Oakville, Ontario • L6H 0X2 • 1008 - GO Glenorchy
- 1 bath
- 1 bed
- 600 sqft
210-2365 Central Park Drive, Oakville, Ontario • L6H 0C7 • Uptown Core
- 1 bath
- 1 bed
- 600 sqft
601-3220 William Coltson Avenue, Oakville, Ontario • L6H 7X9 • Rural Oakville
- 2 bath
- 3 bed
- 1200 sqft
1006-1359 White Oaks Boulevard, Oakville, Ontario • L6H 2R8 • 1005 - FA Falgarwood
- 1 bath
- 1 bed
- 500 sqft
608-2379 Central Park Drive, Oakville, Ontario • L8H 0E3 • 1015 - RO River Oaks
- 2 bath
- 1 bed
- 800 sqft
503-2480 Prince Michael Drive, Oakville, Ontario • L6H 0H1 • Iroquois Ridge North
- 1 bath
- 1 bed
- 500 sqft
702-2365 Central Park Drive, Oakville, Ontario • L6H 0C7 • Uptown Core












