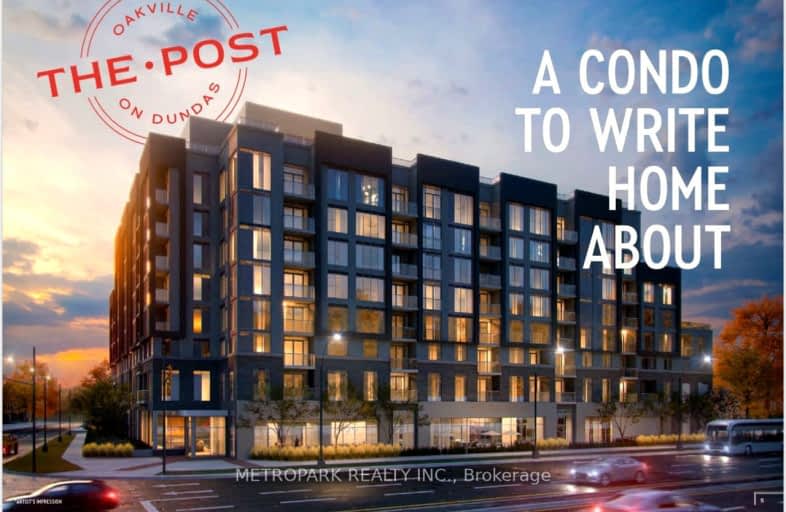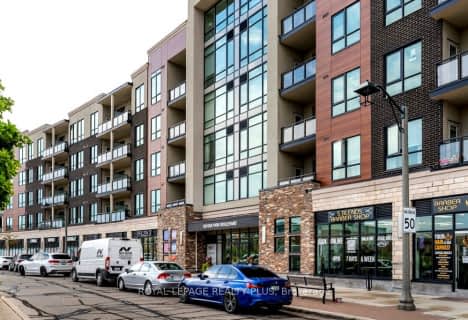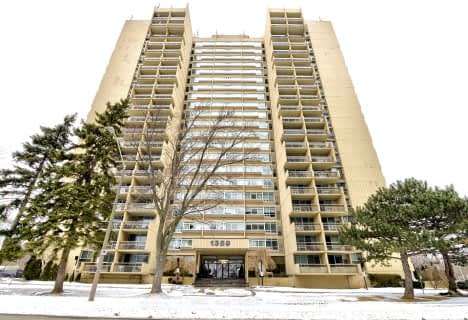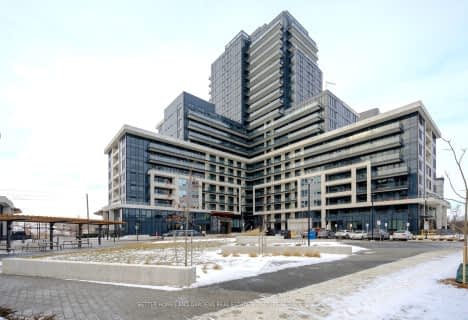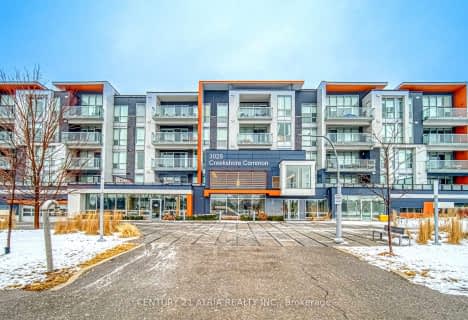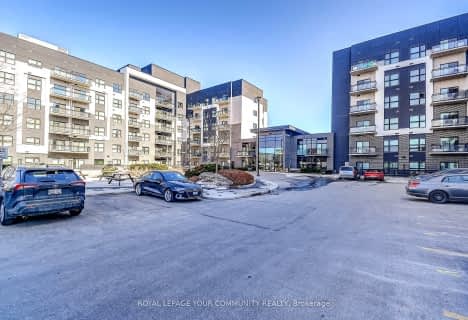Somewhat Walkable
- Some errands can be accomplished on foot.
Good Transit
- Some errands can be accomplished by public transportation.
Very Bikeable
- Most errands can be accomplished on bike.

St. Gregory the Great (Elementary)
Elementary: CatholicRiver Oaks Public School
Elementary: PublicPost's Corners Public School
Elementary: PublicSt Marguerite d'Youville Elementary School
Elementary: CatholicSt Andrew Catholic School
Elementary: CatholicJoshua Creek Public School
Elementary: PublicGary Allan High School - Oakville
Secondary: PublicGary Allan High School - STEP
Secondary: PublicLoyola Catholic Secondary School
Secondary: CatholicHoly Trinity Catholic Secondary School
Secondary: CatholicIroquois Ridge High School
Secondary: PublicWhite Oaks High School
Secondary: Public-
Lion's Valley Park
Oakville ON 4.6km -
McCarron Park
6.2km -
Dingle Park
Oakville ON 6.72km
-
RBC Royal Bank
309 Hays Blvd (Trafalgar and Dundas), Oakville ON L6H 6Z3 0.63km -
TD Bank Financial Group
231 N Service Rd W (Dorval), Oakville ON L6M 3R2 4.7km -
BMO Bank of Montreal
240 N Service Rd W (Dundas trafalgar), Oakville ON L6M 2Y5 4.76km
- 2 bath
- 3 bed
- 1200 sqft
119-1300 Marlborough Court, Oakville, Ontario • L6H 2S2 • 1005 - FA Falgarwood
- 2 bath
- 2 bed
- 800 sqft
1215-3220 William Coltson Avenue, Oakville, Ontario • L6H 7X9 • 1010 - JM Joshua Meadows
- 2 bath
- 2 bed
- 900 sqft
113-3028 Creekshore Common, Oakville, Ontario • L6M 5K6 • 1008 - GO Glenorchy
- 2 bath
- 3 bed
- 1600 sqft
103-1359 White Oaks Boulevard, Oakville, Ontario • L6H 2R8 • 1005 - FA Falgarwood
- 2 bath
- 2 bed
- 700 sqft
805-405 Dundas Street South, Oakville, Ontario • L6M 5P9 • 1008 - GO Glenorchy
- 2 bath
- 3 bed
- 1200 sqft
706-1359 White Oaks Boulevard, Oakville, Ontario • L6H 2R8 • 1005 - FA Falgarwood
- 2 bath
- 2 bed
- 700 sqft
527-405 Dundas Street West, Oakville, Ontario • L6M 5P9 • 1008 - GO Glenorchy
- 2 bath
- 2 bed
- 700 sqft
102-405 Dundas Street West, Oakville, Ontario • L6M 5P9 • 1008 - GO Glenorchy
- 2 bath
- 2 bed
- 1000 sqft
801-509 Dundas Street West, Oakville, Ontario • L6M 4M2 • 1008 - GO Glenorchy
- 2 bath
- 2 bed
- 900 sqft
522-102 Grovewood Common, Oakville, Ontario • L6H 0X2 • 1008 - GO Glenorchy
- 2 bath
- 2 bed
- 900 sqft
110-102 Grovewood Common, Halton Hills, Ontario • L6H 0X2 • 1040 - OA Rural Oakville
- 2 bath
- 2 bed
- 1000 sqft
202-1359 White Oaks Boulevard, Oakville, Ontario • L6H 2R8 • 1005 - FA Falgarwood
