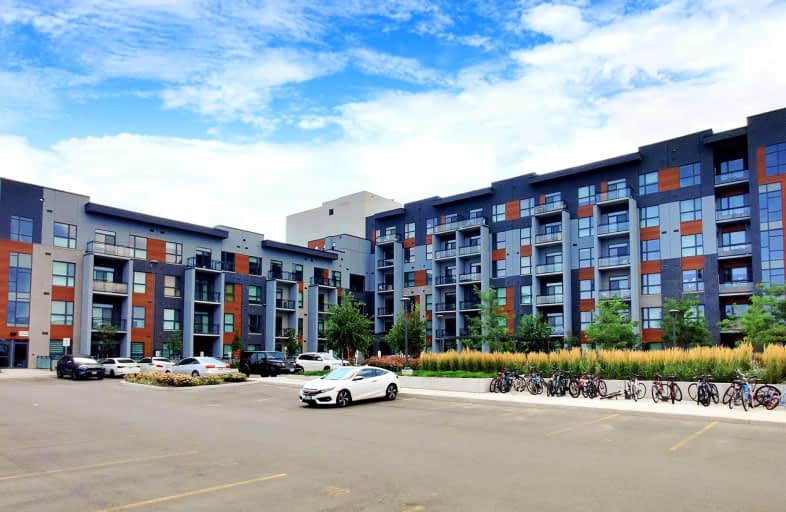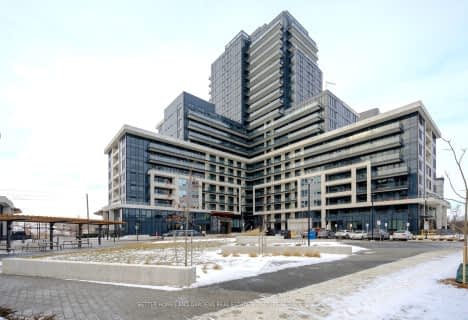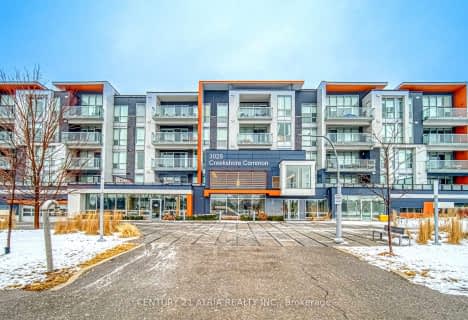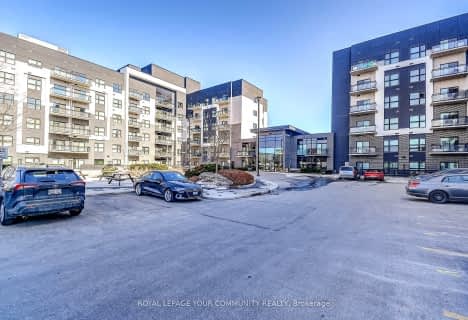Car-Dependent
- Almost all errands require a car.
Some Transit
- Most errands require a car.
Bikeable
- Some errands can be accomplished on bike.

St. Gregory the Great (Elementary)
Elementary: CatholicOur Lady of Peace School
Elementary: CatholicRiver Oaks Public School
Elementary: PublicPost's Corners Public School
Elementary: PublicOodenawi Public School
Elementary: PublicSt Andrew Catholic School
Elementary: CatholicGary Allan High School - Oakville
Secondary: PublicGary Allan High School - STEP
Secondary: PublicSt Ignatius of Loyola Secondary School
Secondary: CatholicHoly Trinity Catholic Secondary School
Secondary: CatholicIroquois Ridge High School
Secondary: PublicWhite Oaks High School
Secondary: Public-
The Pipes & Taps Pub
231 Oak Park Boulevard, Ste 101, Oakville, ON L6H 7S8 1.43km -
The Stout Monk
478 Dundas Street W, #1, Oakville, ON L6H 6Y3 1.54km -
State & Main Kitchen & Bar
301 Hays Blvd, Oakville, ON L6H 6Z3 1.57km
-
Aveiro Bakery
2530 Sixth Line, Oakville, ON L6H 6W5 0.47km -
Julia's Joyful Kitchen
388 Switchgrass Street, Oakville, ON L6M 0Z3 0.98km -
Marylebone Cafe + Creamery
216 Oak Park Boulevard, Oakville, ON L6H 7S8 1.4km
-
Shoppers Drug Mart
478 Dundas St W, Oakville, ON L6H 6Y3 1.65km -
Metro Pharmacy
1011 Upper Middle Road E, Oakville, ON L6H 4L2 3.11km -
Shoppers Drug Mart
2525 Prince Michael Dr, Oakville, ON L6H 0E9 3.15km
-
Portuguese Rotisserie and Grill
2530 Sixth Line, Unit 6, Oakville, ON L6H 6W5 0.47km -
Dragon House
2530 Sixth Line, Unit 13, Oakville, ON L6H 6W5 0.47km -
Double Double Pizza Chicken
2530 Sixth Line, Oakville, ON L6H 6W5 0.53km
-
Upper Oakville Shopping Centre
1011 Upper Middle Road E, Oakville, ON L6H 4L2 3.11km -
Oakville Place
240 Leighland Ave, Oakville, ON L6H 3H6 3.91km -
Oakville Entertainment Centrum
2075 Winston Park Drive, Oakville, ON L6H 6P5 6.4km
-
Real Canadian Superstore
201 Oak Park Road, Oakville, ON L6H 7T4 1.36km -
Fortinos
493 Dundas Street W, Oakville, ON L6M 4M2 1.5km -
Longo's
338 Dundas Street E, Oakville, ON L6H 6Z9 1.74km
-
LCBO
251 Oak Walk Dr, Oakville, ON L6H 6M3 1.37km -
The Beer Store
1011 Upper Middle Road E, Oakville, ON L6H 4L2 3.11km -
LCBO
321 Cornwall Drive, Suite C120, Oakville, ON L6J 7Z5 4.85km
-
Esso
305 Dundas Street E, Oakville, ON L6H 7C3 1.56km -
Dundas Esso
520 Dundas Street W, Oakville, ON L6H 6Y3 1.62km -
Petro-Canada
1020 Dundas Street W, Oakville, ON L6H 6Z6 1.74km
-
Five Drive-In Theatre
2332 Ninth Line, Oakville, ON L6H 7G9 4.63km -
Film.Ca Cinemas
171 Speers Road, Unit 25, Oakville, ON L6K 3W8 4.8km -
Cineplex - Winston Churchill VIP
2081 Winston Park Drive, Oakville, ON L6H 6P5 6.2km
-
White Oaks Branch - Oakville Public Library
1070 McCraney Street E, Oakville, ON L6H 2R6 2.9km -
Oakville Public Library - Central Branch
120 Navy Street, Oakville, ON L6J 2Z4 6.19km -
Oakville Public Library
1274 Rebecca Street, Oakville, ON L6L 1Z2 7.19km
-
Oakville Hospital
231 Oak Park Boulevard, Oakville, ON L6H 7S8 1.46km -
Oakville Trafalgar Memorial Hospital
3001 Hospital Gate, Oakville, ON L6M 0L8 3.93km -
Oak Park Medical Clinic
2530 Sixth Line, Oakville, ON L6H 6W5 0.47km
-
Trafalgar Memorial Park
Central Park Dr. & Oak Park Drive, Oakville ON 1.02km -
Litchfield Park
White Oaks Blvd (at Litchfield Rd), Oakville ON 2.82km -
Heritage Way Park
Oakville ON 5.14km
-
TD Bank Financial Group
2517 Prince Michael Dr, Oakville ON L6H 0E9 3.07km -
TD Bank Financial Group
321 Iroquois Shore Rd, Oakville ON L6H 1M3 3.91km -
TD Bank Financial Group
1424 Upper Middle Rd W, Oakville ON L6M 3G3 4.23km
- 2 bath
- 2 bed
- 900 sqft
415-3028 Creekshore Common, Oakville, Ontario • L6M 5K6 • 1008 - GO Glenorchy
- 1 bath
- 2 bed
- 700 sqft
604-297 Oak Walk Drive, Oakville, Ontario • L6H 3R6 • 1015 - RO River Oaks
- 2 bath
- 2 bed
- 800 sqft
1215-3220 William Coltson Avenue, Oakville, Ontario • L6H 7X9 • 1010 - JM Joshua Meadows
- 2 bath
- 2 bed
- 900 sqft
113-3028 Creekshore Common, Oakville, Ontario • L6M 5K6 • 1008 - GO Glenorchy
- 2 bath
- 2 bed
- 1000 sqft
205-2480 Prince Michael Drive, Oakville, Ontario • L6H 0H1 • 1009 - JC Joshua Creek
- 2 bath
- 2 bed
- 700 sqft
805-405 Dundas Street South, Oakville, Ontario • L6M 5P9 • 1008 - GO Glenorchy
- 2 bath
- 2 bed
- 900 sqft
802-2481 Taunton Road, Oakville, Ontario • L6H 3R9 • 1015 - RO River Oaks
- 1 bath
- 2 bed
- 800 sqft
206-2199 Sixth Line, Oakville, Ontario • L6H 5V3 • 1015 - RO River Oaks
- 2 bath
- 2 bed
- 700 sqft
527-405 Dundas Street West, Oakville, Ontario • L6M 5P9 • 1008 - GO Glenorchy
- 2 bath
- 2 bed
- 700 sqft
102-405 Dundas Street West, Oakville, Ontario • L6M 5P9 • 1008 - GO Glenorchy
- 2 bath
- 2 bed
- 900 sqft
522-102 Grovewood Common, Oakville, Ontario • L6H 0X2 • 1008 - GO Glenorchy
- 2 bath
- 2 bed
- 900 sqft
110-102 Grovewood Common, Halton Hills, Ontario • L6H 0X2 • 1040 - OA Rural Oakville














