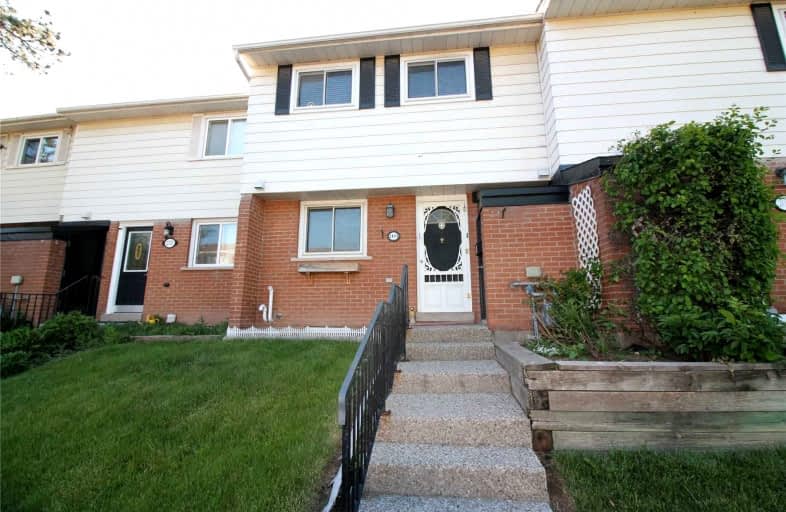Leased on Jul 27, 2022
Note: Property is not currently for sale or for rent.

-
Type: Condo Townhouse
-
Style: 2-Storey
-
Size: 1000 sqft
-
Pets: Restrict
-
Lease Term: No Data
-
Possession: Imme
-
All Inclusive: N
-
Age: 31-50 years
-
Days on Site: 55 Days
-
Added: Jun 02, 2022 (1 month on market)
-
Updated:
-
Last Checked: 2 hours ago
-
MLS®#: W5646136
-
Listed By: Aimhome realty inc., brokerage
Welcome To This Cozy Home With Views Of Lake Ontario! Just Steps To Waterfront Trail, The Lake, Trendy Bronte Village Shops & Restaurants. Located In The Highly-Sought After Bronte Village Community. Just Bring Your Luggage And Live In This Sunny, Bright And Furnished 3-Bd, 2-Bath Town Home. It Offers Separated Kitchen, Open-Concept Dining And Living Rm With Access To A Private Back Yard Deck, A Huge Master Bedroom. The Basement Including A Separate Laundry Area, And A Rec.
Extras
Use Of Furniture( Can Be Excluded), Fridge, Stove, Range Hood, Dishwasher, All Elf's, All Window Coverings. One Underground Parking.
Property Details
Facts for 2101 Marine Drive, Oakville
Status
Days on Market: 55
Last Status: Leased
Sold Date: Jul 27, 2022
Closed Date: Aug 06, 2022
Expiry Date: Dec 01, 2022
Sold Price: $2,950
Unavailable Date: Jul 27, 2022
Input Date: Jun 03, 2022
Property
Status: Lease
Property Type: Condo Townhouse
Style: 2-Storey
Size (sq ft): 1000
Age: 31-50
Area: Oakville
Community: Bronte West
Availability Date: Imme
Inside
Bedrooms: 3
Bathrooms: 2
Kitchens: 1
Rooms: 6
Den/Family Room: No
Patio Terrace: None
Unit Exposure: South
Air Conditioning: Central Air
Fireplace: Yes
Laundry: Ensuite
Washrooms: 2
Utilities
Utilities Included: N
Building
Stories: 1
Basement: Finished
Heat Type: Forced Air
Heat Source: Gas
Exterior: Brick
Exterior: Vinyl Siding
Private Entrance: Y
Special Designation: Unknown
Parking
Parking Included: Yes
Garage Type: Undergrnd
Parking Designation: Exclusive
Parking Features: Undergrnd
Parking Spot #1: 21
Parking Description: 1
Covered Parking Spaces: 1
Total Parking Spaces: 1
Garage: 1
Locker
Locker: None
Fees
Building Insurance Included: Yes
Cable Included: No
Central A/C Included: No
Common Elements Included: Yes
Heating Included: No
Hydro Included: No
Water Included: Yes
Land
Cross Street: Marine Drive/Third L
Municipality District: Oakville
Condo
Condo Registry Office: HCC
Condo Corp#: 97
Property Management: Wilson Blanchard, 905-540-8800
Rooms
Room details for 2101 Marine Drive, Oakville
| Type | Dimensions | Description |
|---|---|---|
| Kitchen Main | 2.95 x 2.59 | Ceramic Floor, Family Size Kitchen |
| Living Main | 523.00 x 3.28 | Laminate, Combined W/Dining, W/O To Deck |
| Dining Main | 3.58 x 2.44 | Laminate, Open Concept |
| Powder Rm Main | - | Ceramic Floor |
| 2nd Br 2nd | 2.17 x 3.15 | Broadloom, Closet, Window |
| 3rd Br 2nd | 2.57 x 2.89 | Broadloom, Closet, Window |
| Prim Bdrm 2nd | 3.07 x 4.44 | Broadloom, Closet, South View |
| Bathroom 2nd | - | Ceramic Floor |
| Rec Bsmt | 3.47 x 5.02 | Broadloom |
| Library Bsmt | - |
| XXXXXXXX | XXX XX, XXXX |
XXXXXX XXX XXXX |
$X,XXX |
| XXX XX, XXXX |
XXXXXX XXX XXXX |
$X,XXX | |
| XXXXXXXX | XXX XX, XXXX |
XXXX XXX XXXX |
$XXX,XXX |
| XXX XX, XXXX |
XXXXXX XXX XXXX |
$XXX,XXX |
| XXXXXXXX XXXXXX | XXX XX, XXXX | $2,950 XXX XXXX |
| XXXXXXXX XXXXXX | XXX XX, XXXX | $2,950 XXX XXXX |
| XXXXXXXX XXXX | XXX XX, XXXX | $452,200 XXX XXXX |
| XXXXXXXX XXXXXX | XXX XX, XXXX | $459,900 XXX XXXX |

École élémentaire Patricia-Picknell
Elementary: PublicBrookdale Public School
Elementary: PublicGladys Speers Public School
Elementary: PublicSt Joseph's School
Elementary: CatholicEastview Public School
Elementary: PublicSt Dominics Separate School
Elementary: CatholicÉcole secondaire Gaétan Gervais
Secondary: PublicRobert Bateman High School
Secondary: PublicAbbey Park High School
Secondary: PublicSt Ignatius of Loyola Secondary School
Secondary: CatholicThomas A Blakelock High School
Secondary: PublicSt Thomas Aquinas Roman Catholic Secondary School
Secondary: Catholic- 3 bath
- 3 bed
- 1200 sqft
67 Sarah Lane, Oakville, Ontario • L6L 3V2 • 1001 - BR Bronte



