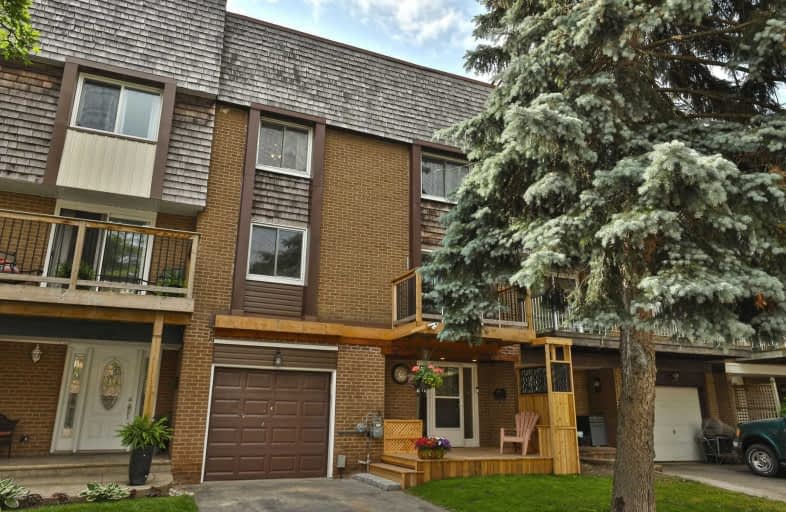Sold on Jul 28, 2020
Note: Property is not currently for sale or for rent.

-
Type: Att/Row/Twnhouse
-
Style: 3-Storey
-
Size: 1100 sqft
-
Lot Size: 24.95 x 82 Feet
-
Age: 31-50 years
-
Taxes: $3,266 per year
-
Days on Site: 18 Days
-
Added: Jul 10, 2020 (2 weeks on market)
-
Updated:
-
Last Checked: 2 hours ago
-
MLS®#: W4826172
-
Listed By: Advantage plus realty corp., brokerage
Beautifully Renovated Bronte Freehold (No Condo Fees!) Just Steps From The Lake And A Short Walk To The Marina. Great Layout And Move In Ready. Gorgeous Renovated, Kitchen With Isl And All New Cabinetry, Great Rm & Bathrms, Hvac Converted To New Fag Furnace And Central Air. Updated Appliances, Wood Flring, 3 Season Covered Porch.New Front Porch, Rear Deck & Reno'd Upper Deck Off Lr. Very Private Treed Yard Looks Out To Open Space. Don't Miss It!
Extras
Fridge, Stove, Dishwasher, Washer, Dryer, Microwave, All Elf's, Existing Wind Coverings, Gar Dr Opener, Hot Water Heater .
Property Details
Facts for 2102 Worthington Drive, Oakville
Status
Days on Market: 18
Last Status: Sold
Sold Date: Jul 28, 2020
Closed Date: Sep 30, 2020
Expiry Date: Sep 30, 2020
Sold Price: $780,000
Unavailable Date: Jul 28, 2020
Input Date: Jul 10, 2020
Property
Status: Sale
Property Type: Att/Row/Twnhouse
Style: 3-Storey
Size (sq ft): 1100
Age: 31-50
Area: Oakville
Community: Bronte West
Availability Date: 30D / Tba
Assessment Amount: $353,500
Assessment Year: 2017
Inside
Bedrooms: 3
Bathrooms: 2
Kitchens: 1
Rooms: 7
Den/Family Room: No
Air Conditioning: Central Air
Fireplace: No
Laundry Level: Lower
Central Vacuum: N
Washrooms: 2
Building
Basement: None
Heat Type: Forced Air
Heat Source: Gas
Exterior: Brick
Water Supply: Municipal
Special Designation: Unknown
Other Structures: Garden Shed
Parking
Driveway: Private
Garage Spaces: 1
Garage Type: Attached
Covered Parking Spaces: 2
Total Parking Spaces: 3
Fees
Tax Year: 2020
Tax Legal Description: Pt Blk C, Pl 1438 , As In 523941; Cont.
Taxes: $3,266
Highlights
Feature: Beach
Feature: Grnbelt/Conserv
Feature: Hospital
Feature: Marina
Feature: Park
Feature: Public Transit
Land
Cross Street: Lakeshore W/Windsor
Municipality District: Oakville
Fronting On: South
Parcel Number: 247620196
Pool: None
Sewer: Sewers
Lot Depth: 82 Feet
Lot Frontage: 24.95 Feet
Acres: < .50
Zoning: Sfr
Additional Media
- Virtual Tour: https://bit.ly/38EV4cU
Rooms
Room details for 2102 Worthington Drive, Oakville
| Type | Dimensions | Description |
|---|---|---|
| Living 2nd | 3.48 x 7.32 | Combined W/Dining |
| Kitchen 2nd | 3.96 x 5.99 | Centre Island |
| Master 3rd | 4.22 x 4.37 | |
| 2nd Br 3rd | 3.28 x 3.51 | |
| 3rd Br 3rd | 3.28 x 2.65 | |
| Rec Lower | 4.04 x 4.04 | |
| Laundry Lower | - |
| XXXXXXXX | XXX XX, XXXX |
XXXX XXX XXXX |
$XXX,XXX |
| XXX XX, XXXX |
XXXXXX XXX XXXX |
$XXX,XXX | |
| XXXXXXXX | XXX XX, XXXX |
XXXXXXXX XXX XXXX |
|
| XXX XX, XXXX |
XXXXXX XXX XXXX |
$XXX,XXX |
| XXXXXXXX XXXX | XXX XX, XXXX | $780,000 XXX XXXX |
| XXXXXXXX XXXXXX | XXX XX, XXXX | $799,000 XXX XXXX |
| XXXXXXXX XXXXXXXX | XXX XX, XXXX | XXX XXXX |
| XXXXXXXX XXXXXX | XXX XX, XXXX | $569,000 XXX XXXX |

École élémentaire Patricia-Picknell
Elementary: PublicBrookdale Public School
Elementary: PublicGladys Speers Public School
Elementary: PublicSt Joseph's School
Elementary: CatholicEastview Public School
Elementary: PublicSt Dominics Separate School
Elementary: CatholicÉcole secondaire Gaétan Gervais
Secondary: PublicRobert Bateman High School
Secondary: PublicAbbey Park High School
Secondary: PublicSt Ignatius of Loyola Secondary School
Secondary: CatholicThomas A Blakelock High School
Secondary: PublicSt Thomas Aquinas Roman Catholic Secondary School
Secondary: Catholic

