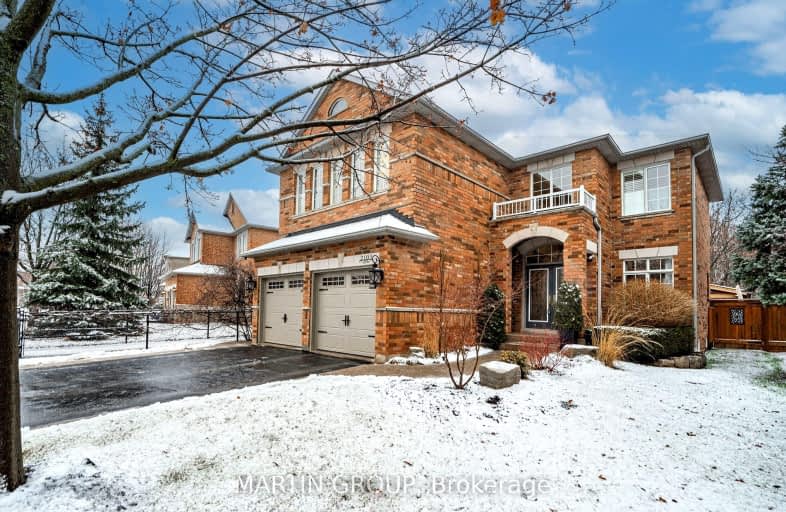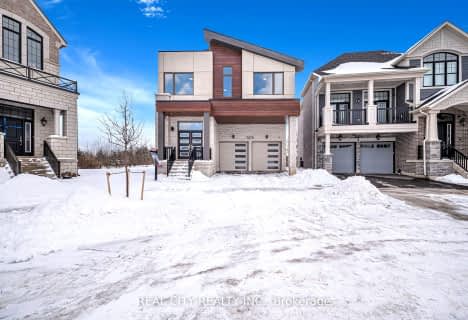Somewhat Walkable
- Some errands can be accomplished on foot.
Some Transit
- Most errands require a car.
Very Bikeable
- Most errands can be accomplished on bike.

St. Teresa of Calcutta Elementary School
Elementary: CatholicSt Bernadette Separate School
Elementary: CatholicPilgrim Wood Public School
Elementary: PublicHeritage Glen Public School
Elementary: PublicForest Trail Public School (Elementary)
Elementary: PublicWest Oak Public School
Elementary: PublicGary Allan High School - Oakville
Secondary: PublicÉSC Sainte-Trinité
Secondary: CatholicAbbey Park High School
Secondary: PublicGarth Webb Secondary School
Secondary: PublicSt Ignatius of Loyola Secondary School
Secondary: CatholicHoly Trinity Catholic Secondary School
Secondary: Catholic-
House Of Wings
2501 Third Line, Oakville, ON L6M 5A9 1.59km -
The Stout Monk
478 Dundas Street W, #1, Oakville, ON L6H 6Y3 2.26km -
Palermo Pub
2512 Old Bronte Road, Oakville, ON L6M 3.04km
-
Tim Hortons
1500 Upper Middle Rd West, Oakville, ON L6M 3G3 0.74km -
Tim Hortons
1499 Upper Middle Rd, Oakville, ON L6M 3G3 0.73km -
McDonald's
1500 Upper Middle Road W, Oakville, ON L6M 3G3 0.75km
-
Fitness Experts
2435 Greenwich Drive, Unit 8, Oakville, ON L6M 0S4 2.71km -
GoodLife Fitness
300 North Service Road W, Oakville, ON L6M 2S2 2.93km -
CrossFit Cordis
790 Redwood Square, Unit 3, Oakville, ON L6L 6N3 3km
-
Pharmasave
1500 Upper Middle Road West, Oakville, ON L6M 3G5 0.76km -
Shoppers Drug Mart
2501 Third Line, Building B, Oakville, ON L6M 5A9 1.53km -
Shoppers Drug Mart
478 Dundas St W, Oakville, ON L6H 6Y3 2.12km
-
Pizza Pizza
1500 Upper Middle Road W, Oakville, ON L6M 3G3 0.74km -
Bento Sushi
1500 Upper Middle Road, Oakville, ON L6M 3G3 0.74km -
Tim Hortons
1500 Upper Middle Rd West, Oakville, ON L6M 3G3 0.74km
-
Queenline Centre
1540 North Service Rd W, Oakville, ON L6M 4A1 2.32km -
Hopedale Mall
1515 Rebecca Street, Oakville, ON L6L 5G8 4.68km -
Oakville Place
240 Leighland Ave, Oakville, ON L6H 3H6 4.73km
-
Sobeys
1500 Upper Middle Road W, Oakville, ON L6M 3G3 0.7km -
FreshCo
2501 Third Line, Oakville, ON L6M 4H8 1.45km -
Oleg's No Frills
1395 Abbeywood Drive, Oakville, ON L6M 3B2 1.88km
-
LCBO
251 Oak Walk Dr, Oakville, ON L6H 6M3 4.8km -
LCBO
321 Cornwall Drive, Suite C120, Oakville, ON L6J 7Z5 5.25km -
The Beer Store
1011 Upper Middle Road E, Oakville, ON L6H 4L2 5.64km
-
Esso Wash'n'go
1499 Upper Middle Rd W, Oakville, ON L6M 3Y3 0.75km -
Circle K
1499 Upper Middle Road W, Oakville, ON L6L 4A7 0.75km -
Petro-Canada
1020 Dundas Street W, Oakville, ON L6H 6Z6 2.19km
-
Film.Ca Cinemas
171 Speers Road, Unit 25, Oakville, ON L6K 3W8 4.1km -
Cineplex Cinemas
3531 Wyecroft Road, Oakville, ON L6L 0B7 5.74km -
Five Drive-In Theatre
2332 Ninth Line, Oakville, ON L6H 7G9 7.83km
-
White Oaks Branch - Oakville Public Library
1070 McCraney Street E, Oakville, ON L6H 2R6 3.79km -
Oakville Public Library
1274 Rebecca Street, Oakville, ON L6L 1Z2 4.61km -
Oakville Public Library - Central Branch
120 Navy Street, Oakville, ON L6J 2Z4 5.69km
-
Oakville Trafalgar Memorial Hospital
3001 Hospital Gate, Oakville, ON L6M 0L8 2.01km -
Oakville Hospital
231 Oak Park Boulevard, Oakville, ON L6H 7S8 4.67km -
Abbey Medical Centre
1131 Nottinghill Gate, Suite 201, Oakville, ON L6M 1K5 1.85km
-
Heritage Way Park
Oakville ON 1.51km -
Stratus Drive Park
Oakville ON 1.89km -
Lion's Valley Park
Oakville ON 2.18km
-
RBC Royal Bank
2501 3rd Line (Dundas St W), Oakville ON L6M 5A9 1.65km -
TD Bank Financial Group
2993 Westoak Trails Blvd (at Bronte Rd.), Oakville ON L6M 5E4 2.7km -
CIBC
2451 Lakeshore Rd W, Oakville ON L6L 1H6 6.05km
- 4 bath
- 4 bed
- 3000 sqft
3351 Harasym Trail, Oakville, Ontario • L6M 5L8 • 1012 - NW Northwest
- 6 bath
- 5 bed
- 2500 sqft
2408 Edward Leaver Trail, Oakville, Ontario • L6M 4G3 • 1007 - GA Glen Abbey
- 4 bath
- 4 bed
- 3000 sqft
2420 Spring Meadow Way, Oakville, Ontario • L6M 0R6 • 1019 - WM Westmount
- 4 bath
- 4 bed
- 2500 sqft
2301 Baronwood Drive, Oakville, Ontario • L6M 4Z6 • 1022 - WT West Oak Trails
- 5 bath
- 4 bed
- 2500 sqft
2235 Hatfield Drive, Oakville, Ontario • L6M 4W4 • 1022 - WT West Oak Trails
- 5 bath
- 4 bed
- 3500 sqft
2518 Hemmford Drive, Oakville, Ontario • L6M 4R7 • 1019 - WM Westmount













