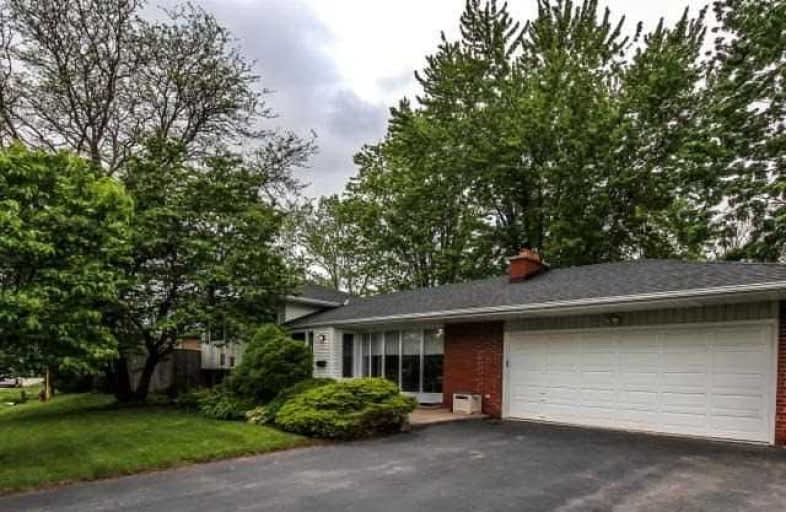Sold on Jun 15, 2017
Note: Property is not currently for sale or for rent.

-
Type: Detached
-
Style: Sidesplit 3
-
Lot Size: 45 x 110 Feet
-
Age: No Data
-
Taxes: $4,617 per year
-
Days on Site: 5 Days
-
Added: Sep 07, 2019 (5 days on market)
-
Updated:
-
Last Checked: 3 months ago
-
MLS®#: W3837331
-
Listed By: Sutton group - signature realty inc., brokerage
Gorgeous Turn Key 3 Bdrm/3 Level Sidesplit On A Premium Corner Lot (~60Ftx124Ft) In High Demand Sw Oakville. Shows Like A Model Home W/Luxurious Finishes. Lovely, Bright & Spacious Open Concept Layout. Gourmet Kitchen W S/S Appliances & Granite Counters, Perfect For Entertaining. Imported Hardwood Floors, Updtd Bathroom & Beautiful Fully Finished Lower Level W/ Custom Built Ins, Surround Sound & 2 Pc Bath, Spacious Laundry & W/O To Patio & Ingrd Heated Pool!
Extras
Incl: Stainless Steel Fridge, Stove, Dishwasher, Microwave, Washer, Dryer, All Elf's, All Window Coverings, Garage Door Opener, New Rear Fence & Gazebo Over Bbq. Fabulous Location By Hwys, Go Train, Schools, Parks, Lake & More!
Property Details
Facts for 2105 Saxon Road, Oakville
Status
Days on Market: 5
Last Status: Sold
Sold Date: Jun 15, 2017
Closed Date: Jul 31, 2017
Expiry Date: Sep 10, 2017
Sold Price: $879,000
Unavailable Date: Jun 15, 2017
Input Date: Jun 11, 2017
Prior LSC: Listing with no contract changes
Property
Status: Sale
Property Type: Detached
Style: Sidesplit 3
Area: Oakville
Community: Bronte West
Availability Date: End Of July
Assessment Amount: $727,000
Assessment Year: 2016
Inside
Bedrooms: 3
Bathrooms: 2
Kitchens: 1
Rooms: 8
Den/Family Room: Yes
Air Conditioning: Central Air
Fireplace: Yes
Laundry Level: Lower
Central Vacuum: N
Washrooms: 2
Utilities
Electricity: Yes
Gas: Yes
Cable: Yes
Telephone: Yes
Building
Basement: Crawl Space
Heat Type: Forced Air
Heat Source: Gas
Exterior: Board/Batten
Exterior: Brick
Elevator: N
UFFI: No
Water Supply: Municipal
Special Designation: Unknown
Retirement: N
Parking
Driveway: Pvt Double
Garage Spaces: 2
Garage Type: Attached
Covered Parking Spaces: 6
Total Parking Spaces: 8
Fees
Tax Year: 2017
Tax Legal Description: Plan 852 ; Lot 235
Taxes: $4,617
Highlights
Feature: Level
Feature: Park
Feature: Treed
Feature: Wooded/Treed
Land
Cross Street: Bridge/Third Line
Municipality District: Oakville
Fronting On: North
Pool: Inground
Sewer: Sewers
Lot Depth: 110 Feet
Lot Frontage: 45 Feet
Lot Irregularities: Irreg. Check Survey (
Acres: < .50
Zoning: Rl3
Additional Media
- Virtual Tour: http://www.slideshows.propertyspaces.ca/2105saxon
Rooms
Room details for 2105 Saxon Road, Oakville
| Type | Dimensions | Description |
|---|---|---|
| Living Main | 3.35 x 5.15 | Hardwood Floor, Picture Window, Crown Moulding |
| Dining Main | 2.65 x 2.90 | Hardwood Floor, Open Concept, Crown Moulding |
| Kitchen Main | 2.75 x 5.50 | Hardwood Floor, Granite Counter, Stainless Steel Appl |
| Den Main | 2.65 x 6.25 | Hardwood Floor, Large Window, W/O To Garage |
| Master Upper | 3.00 x 3.75 | Hardwood Floor, Closet, Window |
| 2nd Br Upper | 2.70 x 2.75 | Hardwood Floor, Closet, Window |
| 3rd Br Upper | 2.59 x 3.85 | Hardwood Floor, Closet, Window |
| Family Lower | 3.25 x 5.90 | Hardwood Floor, B/I Shelves, Pot Lights |
| Laundry Lower | - | Vinyl Floor, 2 Pc Bath, W/O To Patio |
| Other Lower | - | Concrete Floor |
| XXXXXXXX | XXX XX, XXXX |
XXXX XXX XXXX |
$XXX,XXX |
| XXX XX, XXXX |
XXXXXX XXX XXXX |
$XXX,XXX | |
| XXXXXXXX | XXX XX, XXXX |
XXXXXXX XXX XXXX |
|
| XXX XX, XXXX |
XXXXXX XXX XXXX |
$XXX,XXX | |
| XXXXXXXX | XXX XX, XXXX |
XXXXXXX XXX XXXX |
|
| XXX XX, XXXX |
XXXXXX XXX XXXX |
$XXX,XXX | |
| XXXXXXXX | XXX XX, XXXX |
XXXXXXX XXX XXXX |
|
| XXX XX, XXXX |
XXXXXX XXX XXXX |
$XXX,XXX |
| XXXXXXXX XXXX | XXX XX, XXXX | $879,000 XXX XXXX |
| XXXXXXXX XXXXXX | XXX XX, XXXX | $699,000 XXX XXXX |
| XXXXXXXX XXXXXXX | XXX XX, XXXX | XXX XXXX |
| XXXXXXXX XXXXXX | XXX XX, XXXX | $899,000 XXX XXXX |
| XXXXXXXX XXXXXXX | XXX XX, XXXX | XXX XXXX |
| XXXXXXXX XXXXXX | XXX XX, XXXX | $949,000 XXX XXXX |
| XXXXXXXX XXXXXXX | XXX XX, XXXX | XXX XXXX |
| XXXXXXXX XXXXXX | XXX XX, XXXX | $899,900 XXX XXXX |

École élémentaire Patricia-Picknell
Elementary: PublicBrookdale Public School
Elementary: PublicGladys Speers Public School
Elementary: PublicSt Joseph's School
Elementary: CatholicEastview Public School
Elementary: PublicSt Dominics Separate School
Elementary: CatholicGary Allan High School - Oakville
Secondary: PublicAbbey Park High School
Secondary: PublicGarth Webb Secondary School
Secondary: PublicSt Ignatius of Loyola Secondary School
Secondary: CatholicThomas A Blakelock High School
Secondary: PublicSt Thomas Aquinas Roman Catholic Secondary School
Secondary: Catholic

