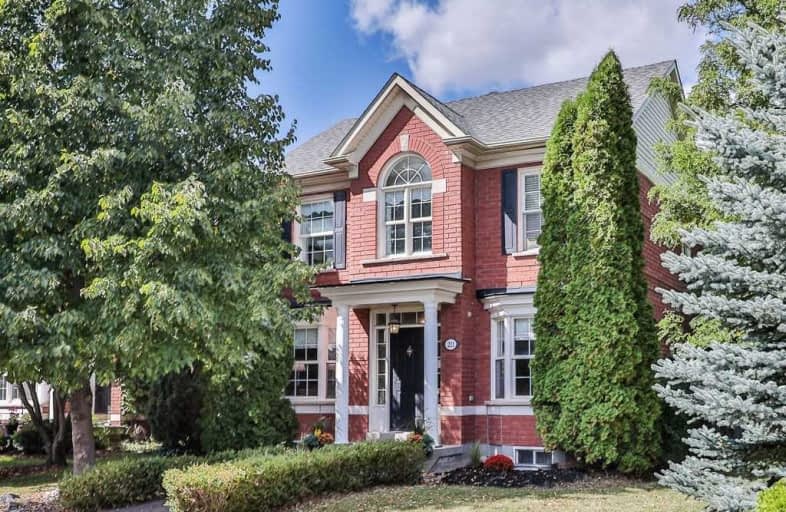Sold on Dec 05, 2019
Note: Property is not currently for sale or for rent.

-
Type: Detached
-
Style: 2-Storey
-
Size: 2000 sqft
-
Lot Size: 134.61 x 51.64 Feet
-
Age: 16-30 years
-
Taxes: $4,951 per year
-
Days on Site: 44 Days
-
Added: Dec 06, 2019 (1 month on market)
-
Updated:
-
Last Checked: 42 minutes ago
-
MLS®#: W4615093
-
Listed By: Royal lepage real estate services ltd., brokerage
Updated 4 Bedroom Family Home In River Oaks. Carriage Style With Over 3000 Sq Ft Of Living Space. Eat-In Kit Open To Fam Rm W/Wolf Gas Range & Ss Appliances. Kit Designed By Cartier W/Custom Cabinets, Banquet Seating & W/O To Rear Deck & Garden With Hot Tub. Open Concept Liv & Din Rms, Spacious Master W/5 Pc Ensuite, 3 Additional Good Sized Bedrooms W/Updated 4 Pc Bath. Bmnt W/Rec Rm & Gym Area. Lrg Yard Can Accommodate Future Pool.
Extras
All Existing Appliances, All Electric Light Fixtures, Window Coverings, Hot Tub
Property Details
Facts for 211 Lexington Road, Oakville
Status
Days on Market: 44
Last Status: Sold
Sold Date: Dec 05, 2019
Closed Date: Feb 05, 2020
Expiry Date: Jan 31, 2020
Sold Price: $1,135,000
Unavailable Date: Dec 05, 2019
Input Date: Oct 23, 2019
Property
Status: Sale
Property Type: Detached
Style: 2-Storey
Size (sq ft): 2000
Age: 16-30
Area: Oakville
Community: River Oaks
Availability Date: Flexible
Assessment Amount: $673,000
Assessment Year: 2016
Inside
Bedrooms: 4
Bathrooms: 3
Kitchens: 1
Rooms: 10
Den/Family Room: Yes
Air Conditioning: Central Air
Fireplace: Yes
Laundry Level: Lower
Washrooms: 3
Building
Basement: Full
Basement 2: Part Fin
Heat Type: Forced Air
Heat Source: Gas
Exterior: Brick
Water Supply: Municipal
Special Designation: Unknown
Parking
Driveway: Pvt Double
Garage Spaces: 2
Garage Type: Detached
Covered Parking Spaces: 4
Total Parking Spaces: 6
Fees
Tax Year: 2019
Tax Legal Description: Lot 68, Plan 20M641, Oakville. S/T H647767; S/T **
Taxes: $4,951
Land
Cross Street: Harman Gate & Lexing
Municipality District: Oakville
Fronting On: North
Parcel Number: 249230534
Pool: None
Sewer: Sewers
Lot Depth: 51.64 Feet
Lot Frontage: 134.61 Feet
Lot Irregularities: 50.94 X 126.32 X 51.7
Acres: < .50
Zoning: Residential
Additional Media
- Virtual Tour: http://videotours.properties/211lexington
Rooms
Room details for 211 Lexington Road, Oakville
| Type | Dimensions | Description |
|---|---|---|
| Kitchen Main | 3.68 x 4.98 | W/O To Deck, Crown Moulding |
| Family Main | 3.58 x 4.70 | Hardwood Floor, Crown Moulding, Fireplace |
| Dining Main | 3.12 x 3.73 | Hardwood Floor, Crown Moulding |
| Living Main | 3.07 x 4.83 | Hardwood Floor, Crown Moulding |
| Bathroom Main | - | 2 Pc Bath, Crown Moulding |
| Master 2nd | 3.23 x 3.99 | 5 Pc Ensuite, Crown Moulding |
| Br 2nd | 2.74 x 3.07 | |
| Br 2nd | 2.79 x 3.68 | |
| Br 2nd | 2.69 x 3.86 | |
| Bathroom 2nd | - | 4 Pc Bath |
| Rec Bsmt | 4.75 x 7.19 | Broadloom |
| Other Bsmt | 4.70 x 7.39 |
| XXXXXXXX | XXX XX, XXXX |
XXXX XXX XXXX |
$X,XXX,XXX |
| XXX XX, XXXX |
XXXXXX XXX XXXX |
$X,XXX,XXX | |
| XXXXXXXX | XXX XX, XXXX |
XXXXXXX XXX XXXX |
|
| XXX XX, XXXX |
XXXXXX XXX XXXX |
$X,XXX,XXX |
| XXXXXXXX XXXX | XXX XX, XXXX | $1,135,000 XXX XXXX |
| XXXXXXXX XXXXXX | XXX XX, XXXX | $1,189,000 XXX XXXX |
| XXXXXXXX XXXXXXX | XXX XX, XXXX | XXX XXXX |
| XXXXXXXX XXXXXX | XXX XX, XXXX | $1,229,000 XXX XXXX |

St. Gregory the Great (Elementary)
Elementary: CatholicOur Lady of Peace School
Elementary: CatholicRiver Oaks Public School
Elementary: PublicPost's Corners Public School
Elementary: PublicOodenawi Public School
Elementary: PublicSt Andrew Catholic School
Elementary: CatholicGary Allan High School - Oakville
Secondary: PublicGary Allan High School - STEP
Secondary: PublicAbbey Park High School
Secondary: PublicSt Ignatius of Loyola Secondary School
Secondary: CatholicHoly Trinity Catholic Secondary School
Secondary: CatholicWhite Oaks High School
Secondary: Public- 3 bath
- 4 bed
- 2000 sqft
3067 Max Khan Boulevard, Oakville, Ontario • L6H 7H5 • Rural Oakville
- 4 bath
- 4 bed
1261 Jezero Crescent, Oakville, Ontario • L6H 0B5 • Iroquois Ridge North




