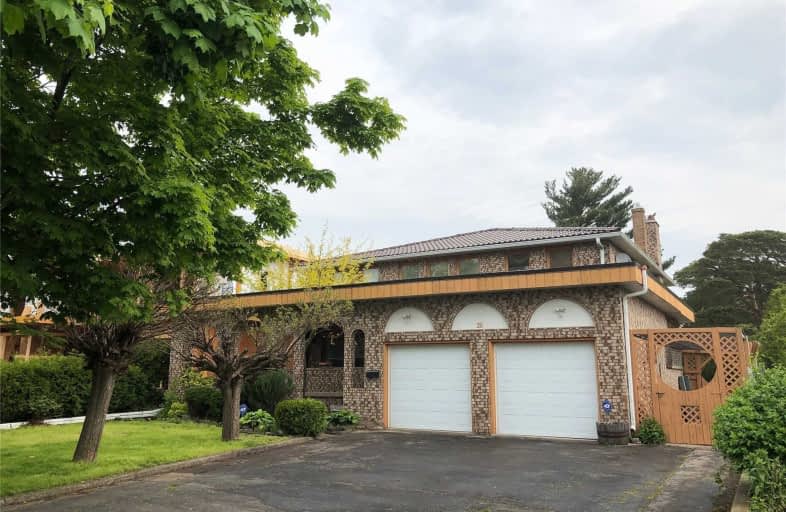Removed on Jan 14, 2020
Note: Property is not currently for sale or for rent.

-
Type: Detached
-
Style: 2-Storey
-
Size: 3000 sqft
-
Lease Term: 1 Year
-
Possession: Immediate
-
All Inclusive: N
-
Lot Size: 60 x 208 Feet
-
Age: No Data
-
Days on Site: 8 Days
-
Added: Jan 06, 2020 (1 week on market)
-
Updated:
-
Last Checked: 1 hour ago
-
MLS®#: W4661544
-
Listed By: Re/max realty services inc., brokerage
Spacious 3300 Sqft Home On Huge 60' X 208' Lot. 2 Car Garage, Parking For Over 10 Cars, 4 Large Bedrooms, Master Bedroom With Walk In Closet, 5Pc Ensuite Sitting Area That Walks Out To Balcony Overlooking The Backyard. 2 Full Bathrooms Upstairs. Main Floor Featuring Office / Bedroom Plus A Full 3 Pc Bath With Stand Up Shower. Kitchen Appliances And All Carpet Throughout The House Will Be Replaced With New.
Property Details
Facts for 211 Morden Road, Oakville
Status
Days on Market: 8
Last Status: Suspended
Sold Date: Jan 20, 2025
Closed Date: Nov 30, -0001
Expiry Date: Jun 30, 2020
Unavailable Date: Jan 14, 2020
Input Date: Jan 06, 2020
Prior LSC: Listing with no contract changes
Property
Status: Lease
Property Type: Detached
Style: 2-Storey
Size (sq ft): 3000
Area: Oakville
Community: Old Oakville
Availability Date: Immediate
Inside
Bedrooms: 4
Bedrooms Plus: 1
Bathrooms: 3
Kitchens: 1
Rooms: 12
Den/Family Room: Yes
Air Conditioning: Central Air
Fireplace: Yes
Laundry: Ensuite
Laundry Level: Main
Washrooms: 3
Utilities
Utilities Included: N
Building
Basement: Unfinished
Heat Type: Forced Air
Heat Source: Gas
Exterior: Brick
Private Entrance: Y
Water Supply: Municipal
Special Designation: Unknown
Parking
Driveway: Private
Parking Included: Yes
Garage Spaces: 2
Garage Type: Attached
Covered Parking Spaces: 8
Total Parking Spaces: 10
Fees
Cable Included: No
Central A/C Included: No
Common Elements Included: No
Heating Included: No
Hydro Included: No
Water Included: No
Highlights
Feature: Hospital
Feature: Lake Access
Feature: Park
Feature: Public Transit
Feature: School
Feature: School Bus Route
Land
Cross Street: Lakeshore & Morden
Municipality District: Oakville
Fronting On: South
Pool: None
Sewer: Sewers
Lot Depth: 208 Feet
Lot Frontage: 60 Feet
Payment Frequency: Monthly
Rooms
Room details for 211 Morden Road, Oakville
| Type | Dimensions | Description |
|---|---|---|
| Living Main | - | |
| Dining Main | - | |
| Family Main | - | |
| Office Main | - | |
| Kitchen Main | - | |
| Breakfast Main | - | |
| Foyer Main | - | |
| Master Upper | - | |
| Sitting Upper | - | |
| 2nd Br Upper | - | |
| 3rd Br Upper | - | |
| 4th Br Upper | - |
| XXXXXXXX | XXX XX, XXXX |
XXXXXXX XXX XXXX |
|
| XXX XX, XXXX |
XXXXXX XXX XXXX |
$XXX,XXX | |
| XXXXXXXX | XXX XX, XXXX |
XXXXXXX XXX XXXX |
|
| XXX XX, XXXX |
XXXXXX XXX XXXX |
$X,XXX | |
| XXXXXXXX | XXX XX, XXXX |
XXXX XXX XXXX |
$XXX,XXX |
| XXX XX, XXXX |
XXXXXX XXX XXXX |
$X,XXX,XXX |
| XXXXXXXX XXXXXXX | XXX XX, XXXX | XXX XXXX |
| XXXXXXXX XXXXXX | XXX XX, XXXX | $999,990 XXX XXXX |
| XXXXXXXX XXXXXXX | XXX XX, XXXX | XXX XXXX |
| XXXXXXXX XXXXXX | XXX XX, XXXX | $3,400 XXX XXXX |
| XXXXXXXX XXXX | XXX XX, XXXX | $988,000 XXX XXXX |
| XXXXXXXX XXXXXX | XXX XX, XXXX | $1,188,000 XXX XXXX |

Oakwood Public School
Elementary: PublicSt James Separate School
Elementary: CatholicBrookdale Public School
Elementary: PublicÉÉC Sainte-Marie-Oakville
Elementary: CatholicW H Morden Public School
Elementary: PublicPine Grove Public School
Elementary: PublicÉcole secondaire Gaétan Gervais
Secondary: PublicGary Allan High School - Oakville
Secondary: PublicGary Allan High School - STEP
Secondary: PublicThomas A Blakelock High School
Secondary: PublicSt Thomas Aquinas Roman Catholic Secondary School
Secondary: CatholicWhite Oaks High School
Secondary: Public- 3 bath
- 4 bed
1346 Oxford Avenue, Oakville, Ontario • L6H 1T1 • College Park
- 2 bath
- 4 bed
Upper-1176 Willowbrook Drive, Oakville, Ontario • L6L 2J8 • Bronte East


