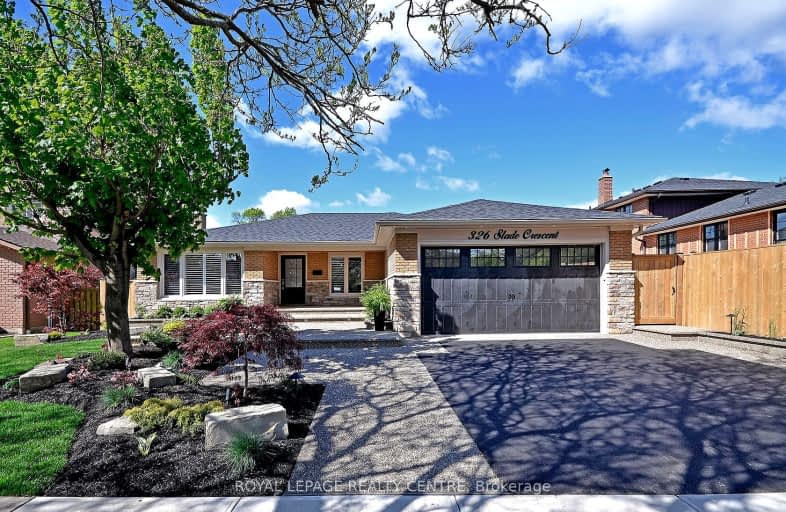Somewhat Walkable
- Some errands can be accomplished on foot.
Some Transit
- Most errands require a car.
Bikeable
- Some errands can be accomplished on bike.

Oakwood Public School
Elementary: PublicSt James Separate School
Elementary: CatholicBrookdale Public School
Elementary: PublicÉÉC Sainte-Marie-Oakville
Elementary: CatholicW H Morden Public School
Elementary: PublicPine Grove Public School
Elementary: PublicÉcole secondaire Gaétan Gervais
Secondary: PublicGary Allan High School - Oakville
Secondary: PublicGary Allan High School - STEP
Secondary: PublicThomas A Blakelock High School
Secondary: PublicSt Thomas Aquinas Roman Catholic Secondary School
Secondary: CatholicWhite Oaks High School
Secondary: Public-
Tannery Park
10 WALKER St, Oakville 1.75km -
Lakeside Park
2 Navy St (at Front St.), Oakville ON L6J 2Y5 1.87km -
Dingle Park
Oakville ON 2.1km
-
Scotiabank
1500 Upper Middle Rd W (3rd Line), Oakville ON L6M 3G3 4.19km -
RBC Royal Bank
2329 Lakeshore Rd W, Oakville ON L6L 1H2 4.72km -
TD Bank Financial Group
498 Dundas St W, Oakville ON L6H 6Y3 5.27km
- 3 bath
- 3 bed
- 1500 sqft
1207 Potters Wheel Crescent, Oakville, Ontario • L6M 1J3 • Glen Abbey














