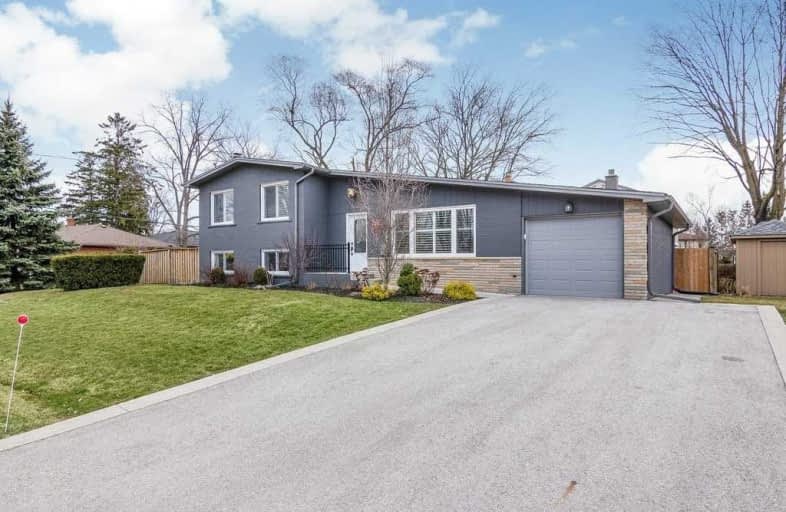Sold on Jul 08, 2020
Note: Property is not currently for sale or for rent.

-
Type: Detached
-
Style: Sidesplit 4
-
Lot Size: 99.49 x 64 Feet
-
Age: 51-99 years
-
Taxes: $4,290 per year
-
Days on Site: 26 Days
-
Added: Jun 12, 2020 (3 weeks on market)
-
Updated:
-
Last Checked: 2 hours ago
-
MLS®#: W4790710
-
Listed By: Intercity realty inc., brokerage
Immaculate West Oakville Home,Close To Schools,Parks,Go Station,Qew,Coronation Park & South Oakville Shopping Ctre.Mature Neighbourhood Surrounds This Beautifully Maintained Home On Quiet Child Friendly Street W/Fully Fenced Backyard & Private Patio.Carpet Free Home W/Updated Kit.& Baths,Granite Counters, Hardwood,Bright Rec Room On Lower Level W/3Pc Bath/Frameless Glass Shower,Work Out Room/Office,Plus Lower Unfin. Bsmt.Park 4 Cars In Driveway & 1 In Garage!
Extras
Ss Fridge,Stove & D.W.,Washer,Dryer,Calif.A Shutters On Main,4 Built-In Speakers. Exclude: Bsmt Fridge,Tv In Living Rm,Book Shelves In Bed./Library,M. Bed.Drapes,Smart Dimmer Switches In Bsmt, Kit., Bed & Dr ,4 Non- Built-In Speakers.
Property Details
Facts for 2110 Saxon Road, Oakville
Status
Days on Market: 26
Last Status: Sold
Sold Date: Jul 08, 2020
Closed Date: Sep 01, 2020
Expiry Date: Aug 31, 2020
Sold Price: $947,500
Unavailable Date: Jul 08, 2020
Input Date: Jun 12, 2020
Property
Status: Sale
Property Type: Detached
Style: Sidesplit 4
Age: 51-99
Area: Oakville
Community: Bronte East
Availability Date: Flexible
Inside
Bedrooms: 3
Bathrooms: 2
Kitchens: 1
Rooms: 6
Den/Family Room: No
Air Conditioning: Central Air
Fireplace: No
Washrooms: 2
Building
Basement: Unfinished
Heat Type: Forced Air
Heat Source: Gas
Exterior: Brick
Water Supply: Municipal
Special Designation: Unknown
Parking
Driveway: Pvt Double
Garage Spaces: 1
Garage Type: Attached
Covered Parking Spaces: 4
Total Parking Spaces: 5
Fees
Tax Year: 2020
Tax Legal Description: Lot 38, Plan 961, Town Of Oakville
Taxes: $4,290
Land
Cross Street: Third Line And Bridg
Municipality District: Oakville
Fronting On: South
Pool: None
Sewer: Sewers
Lot Depth: 64 Feet
Lot Frontage: 99.49 Feet
Lot Irregularities: 175Ft On Northwest Ra
Zoning: Rl3-0
Additional Media
- Virtual Tour: https://unbranded.youriguide.com/2110_saxon_rd_oakville_on
Rooms
Room details for 2110 Saxon Road, Oakville
| Type | Dimensions | Description |
|---|---|---|
| Living Main | 3.40 x 5.50 | Hardwood Floor, California Shutters |
| Dining Main | 2.64 x 3.10 | Hardwood Floor, California Shutters |
| Kitchen Main | 3.05 x 3.68 | Porcelain Floor, O/Looks Backyard, W/O To Patio |
| Master 2nd | 3.35 x 4.01 | Hardwood Floor |
| Br 2nd | 2.44 x 3.61 | Hardwood Floor |
| Br 2nd | 2.49 x 3.05 | Hardwood Floor |
| Exercise Lower | 2.92 x 3.89 | |
| Family Lower | 3.25 x 5.31 | Laminate |
| Workshop Bsmt | 6.40 x 6.53 |
| XXXXXXXX | XXX XX, XXXX |
XXXX XXX XXXX |
$XXX,XXX |
| XXX XX, XXXX |
XXXXXX XXX XXXX |
$XXX,XXX | |
| XXXXXXXX | XXX XX, XXXX |
XXXXXXX XXX XXXX |
|
| XXX XX, XXXX |
XXXXXX XXX XXXX |
$XXX,XXX | |
| XXXXXXXX | XXX XX, XXXX |
XXXXXXX XXX XXXX |
|
| XXX XX, XXXX |
XXXXXX XXX XXXX |
$XXX,XXX | |
| XXXXXXXX | XXX XX, XXXX |
XXXX XXX XXXX |
$XXX,XXX |
| XXX XX, XXXX |
XXXXXX XXX XXXX |
$XXX,XXX | |
| XXXXXXXX | XXX XX, XXXX |
XXXXXXX XXX XXXX |
|
| XXX XX, XXXX |
XXXXXX XXX XXXX |
$XXX,XXX |
| XXXXXXXX XXXX | XXX XX, XXXX | $947,500 XXX XXXX |
| XXXXXXXX XXXXXX | XXX XX, XXXX | $959,900 XXX XXXX |
| XXXXXXXX XXXXXXX | XXX XX, XXXX | XXX XXXX |
| XXXXXXXX XXXXXX | XXX XX, XXXX | $979,000 XXX XXXX |
| XXXXXXXX XXXXXXX | XXX XX, XXXX | XXX XXXX |
| XXXXXXXX XXXXXX | XXX XX, XXXX | $979,000 XXX XXXX |
| XXXXXXXX XXXX | XXX XX, XXXX | $860,000 XXX XXXX |
| XXXXXXXX XXXXXX | XXX XX, XXXX | $899,999 XXX XXXX |
| XXXXXXXX XXXXXXX | XXX XX, XXXX | XXX XXXX |
| XXXXXXXX XXXXXX | XXX XX, XXXX | $939,900 XXX XXXX |

École élémentaire Patricia-Picknell
Elementary: PublicBrookdale Public School
Elementary: PublicGladys Speers Public School
Elementary: PublicSt Joseph's School
Elementary: CatholicEastview Public School
Elementary: PublicSt Dominics Separate School
Elementary: CatholicGary Allan High School - Oakville
Secondary: PublicAbbey Park High School
Secondary: PublicGarth Webb Secondary School
Secondary: PublicSt Ignatius of Loyola Secondary School
Secondary: CatholicThomas A Blakelock High School
Secondary: PublicSt Thomas Aquinas Roman Catholic Secondary School
Secondary: Catholic- 3 bath
- 3 bed
2189 Shorncliffe Boulevard, Oakville, Ontario • L6M 3X2 • West Oak Trails
- 4 bath
- 3 bed
1073 Montgomery Drive, Oakville, Ontario • L6M 1E8 • Glen Abbey
- 2 bath
- 3 bed
2159 Blue Ridge Lane, Oakville, Ontario • L6M 3W7 • 1019 - WM Westmount





