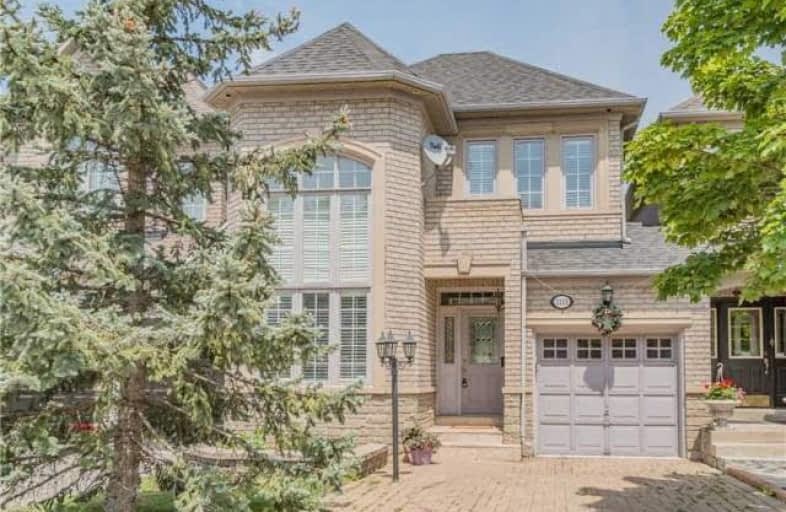Leased on Oct 29, 2018
Note: Property is not currently for sale or for rent.

-
Type: Att/Row/Twnhouse
-
Style: 2-Storey
-
Lease Term: 1 Year
-
Possession: Immediately
-
All Inclusive: N
-
Lot Size: 25.62 x 103.28 Feet
-
Age: No Data
-
Days on Site: 23 Days
-
Added: Sep 07, 2019 (3 weeks on market)
-
Updated:
-
Last Checked: 5 hours ago
-
MLS®#: W4269500
-
Listed By: Master`s trust realty inc., brokerage
Two Story Fernbrook Executive Freehold, Lux Townhome, Finished Basement ,Close To Bayshire Lush Forest In Joshua Creek ** Open Concept Main Floor (Lots Of Natural Light) 9 Ft Ceilings On Main Floor With Walkout To Deck. Hardwood In Lr, Dr, Upper Hallway And All Bedrooms, 2nd Floor Laundry, Finished Rec Room, Walkout To Covered Patio. Flagstone On Porch - Interlocking Driveway ** Fully Automatic Electric Sunshade For Deck ** Basement Rec Used Bedroom
Extras
Fridge, Stove, Washer, Dryer, Dishwasher, Light Fixtures, Windows Covering, * Walk Out Basement Can Be Used Extra Bed Room .Tenant Pay All Utility. Please Submit Employment Letter, Credit Report, Copy Of Driver License & Tenant Application
Property Details
Facts for 2111 Pinevalley Crescent, Oakville
Status
Days on Market: 23
Last Status: Leased
Sold Date: Oct 29, 2018
Closed Date: Nov 01, 2018
Expiry Date: Jan 06, 2019
Sold Price: $2,600
Unavailable Date: Oct 29, 2018
Input Date: Oct 06, 2018
Property
Status: Lease
Property Type: Att/Row/Twnhouse
Style: 2-Storey
Area: Oakville
Community: Iroquois Ridge North
Availability Date: Immediately
Inside
Bedrooms: 3
Bathrooms: 4
Kitchens: 1
Rooms: 7
Den/Family Room: No
Air Conditioning: Central Air
Fireplace: Yes
Laundry:
Laundry Level: Upper
Central Vacuum: Y
Washrooms: 4
Utilities
Utilities Included: N
Building
Basement: Fin W/O
Heat Type: Forced Air
Heat Source: Gas
Exterior: Brick
Private Entrance: Y
Water Supply: Municipal
Special Designation: Unknown
Parking
Driveway: Private
Parking Included: Yes
Garage Spaces: 1
Garage Type: Built-In
Covered Parking Spaces: 1
Total Parking Spaces: 2
Fees
Cable Included: No
Central A/C Included: Yes
Common Elements Included: Yes
Heating Included: No
Hydro Included: No
Water Included: No
Highlights
Feature: Arts Centre
Feature: Park
Feature: Public Transit
Feature: Rec Centre
Feature: School
Feature: Treed
Land
Cross Street: Bayshire And Pineval
Municipality District: Oakville
Fronting On: East
Pool: None
Sewer: Sewers
Lot Depth: 103.28 Feet
Lot Frontage: 25.62 Feet
Rooms
Room details for 2111 Pinevalley Crescent, Oakville
| Type | Dimensions | Description |
|---|---|---|
| Foyer Main | 1.56 x 2.70 | Ceramic Floor |
| Living Main | 3.80 x 5.70 | Hardwood Floor, Gas Fireplace, W/O To Deck |
| Dining Main | 3.70 x 3.40 | Hardwood Floor, Open Concept, O/Looks Living |
| Kitchen Main | 1.77 x 3.60 | Ceramic Floor, Backsplash, O/Looks Dining |
| Breakfast Main | 2.63 x 3.10 | Ceramic Floor, O/Looks Garden, Eat-In Kitchen |
| Master 2nd | 4.18 x 4.50 | Hardwood Floor, W/I Closet, 5 Pc Ensuite |
| 2nd Br 2nd | 2.90 x 4.22 | Hardwood Floor, Closet |
| 3rd Br 2nd | 2.90 x 4.00 | Hardwood Floor, Closet, O/Looks Garden |
| Rec Bsmt | 4.94 x 4.30 | Ceramic Floor, Broadloom, Gas Fireplace |
| XXXXXXXX | XXX XX, XXXX |
XXXXXX XXX XXXX |
$X,XXX |
| XXX XX, XXXX |
XXXXXX XXX XXXX |
$X,XXX | |
| XXXXXXXX | XXX XX, XXXX |
XXXX XXX XXXX |
$XXX,XXX |
| XXX XX, XXXX |
XXXXXX XXX XXXX |
$XXX,XXX |
| XXXXXXXX XXXXXX | XXX XX, XXXX | $2,600 XXX XXXX |
| XXXXXXXX XXXXXX | XXX XX, XXXX | $2,600 XXX XXXX |
| XXXXXXXX XXXX | XXX XX, XXXX | $865,000 XXX XXXX |
| XXXXXXXX XXXXXX | XXX XX, XXXX | $899,000 XXX XXXX |

Holy Family School
Elementary: CatholicSheridan Public School
Elementary: PublicSt Luke Elementary School
Elementary: CatholicFalgarwood Public School
Elementary: PublicSt Marguerite d'Youville Elementary School
Elementary: CatholicJoshua Creek Public School
Elementary: PublicÉcole secondaire Gaétan Gervais
Secondary: PublicGary Allan High School - Oakville
Secondary: PublicGary Allan High School - STEP
Secondary: PublicOakville Trafalgar High School
Secondary: PublicIroquois Ridge High School
Secondary: PublicWhite Oaks High School
Secondary: Public

