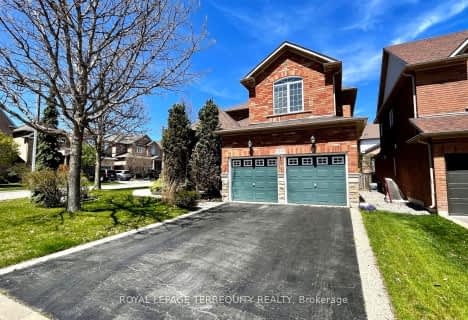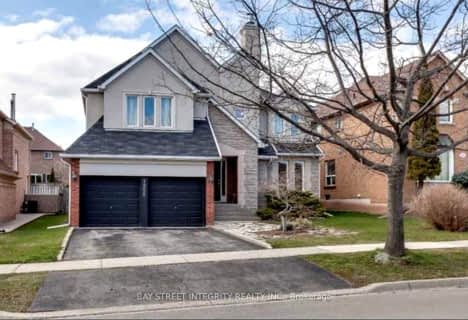
ÉIC Sainte-Trinité
Elementary: Catholic
2.16 km
St. Christopher Catholic Elementary School
Elementary: Catholic
1.70 km
Captain R. Wilson Public School
Elementary: Public
1.65 km
St. Mary Catholic Elementary School
Elementary: Catholic
0.59 km
Alexander's Public School
Elementary: Public
1.69 km
Palermo Public School
Elementary: Public
1.53 km
ÉSC Sainte-Trinité
Secondary: Catholic
2.16 km
Abbey Park High School
Secondary: Public
3.63 km
Corpus Christi Catholic Secondary School
Secondary: Catholic
2.44 km
Garth Webb Secondary School
Secondary: Public
2.38 km
St Ignatius of Loyola Secondary School
Secondary: Catholic
4.36 km
Dr. Frank J. Hayden Secondary School
Secondary: Public
4.27 km
$
$5,300
- 3 bath
- 4 bed
- 3000 sqft
1255 Heritage Way, Oakville, Ontario • L6M 2X7 • 1007 - GA Glen Abbey







