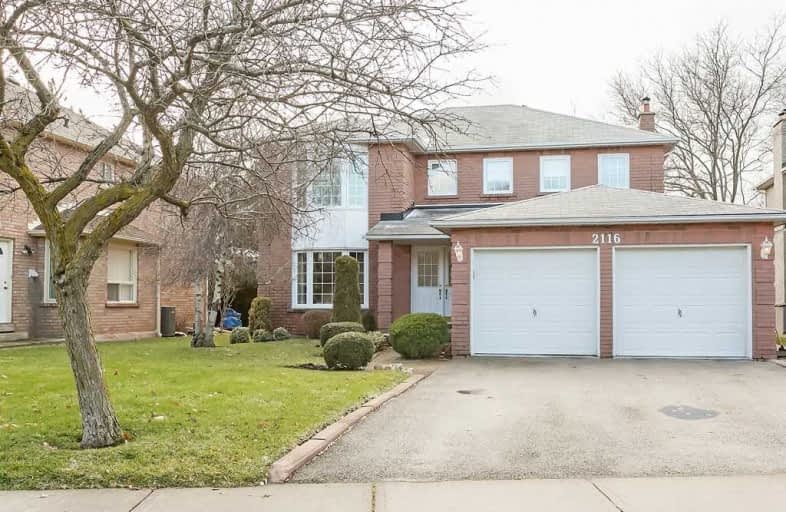Sold on Jan 31, 2020
Note: Property is not currently for sale or for rent.

-
Type: Detached
-
Style: 2-Storey
-
Size: 2000 sqft
-
Lot Size: 50.76 x 104.99 Feet
-
Age: 31-50 years
-
Taxes: $5,338 per year
-
Days on Site: 7 Days
-
Added: Jan 24, 2020 (1 week on market)
-
Updated:
-
Last Checked: 1 hour ago
-
MLS®#: W4675174
-
Listed By: Re/max aboutowne realty corp., brokerage
Charming 4 Bdrm Wedgewood Creek Home On Sunny Private Lot. Formal Living & Dining Rm. Eat-In Kitchen W/ S/S Appl. & Patio Doors To 2 Tiered Wood Deck. Master W/Walk In Closet & Ensuite. Walk To Highly Ranked Iroquois Ridge Hs, Rec Ccentre, Parks, Trails & Shopping. Commute With Ease With Quick Access To 403/Qew, 407 & Oakville Go. This Is An Estate Sale & Probate Is Complete. Home In "As Is" Condition.
Extras
Incl: Ss Fridge,Stove,B/I D/W,Hood Fan,W/D,All Elf's (Except As Excluded),All Window Trtmts,Gdo & Remote (1) Exclude:Microwave, Elf's In Entry Way, Foyer, Dining Rm, Brkfst Area Rental: Hwt
Property Details
Facts for 2116 Pineview Drive, Oakville
Status
Days on Market: 7
Last Status: Sold
Sold Date: Jan 31, 2020
Closed Date: May 28, 2020
Expiry Date: Apr 30, 2020
Sold Price: $1,115,200
Unavailable Date: Jan 31, 2020
Input Date: Jan 24, 2020
Property
Status: Sale
Property Type: Detached
Style: 2-Storey
Size (sq ft): 2000
Age: 31-50
Area: Oakville
Community: Iroquois Ridge North
Availability Date: 90-120 Day Tba
Inside
Bedrooms: 4
Bathrooms: 3
Kitchens: 1
Rooms: 10
Den/Family Room: Yes
Air Conditioning: Central Air
Fireplace: Yes
Laundry Level: Main
Washrooms: 3
Building
Basement: Full
Basement 2: Unfinished
Heat Type: Forced Air
Heat Source: Gas
Exterior: Brick
Water Supply: Municipal
Special Designation: Unknown
Parking
Driveway: Pvt Double
Garage Spaces: 2
Garage Type: Attached
Covered Parking Spaces: 2
Total Parking Spaces: 4
Fees
Tax Year: 2019
Tax Legal Description: Plan M390, Lot 109
Taxes: $5,338
Highlights
Feature: Hospital
Feature: Park
Feature: Public Transit
Feature: Rec Centre
Feature: School
Feature: Wooded/Treed
Land
Cross Street: Grand Blvd/Glenashto
Municipality District: Oakville
Fronting On: West
Pool: None
Sewer: Sewers
Lot Depth: 104.99 Feet
Lot Frontage: 50.76 Feet
Lot Irregularities: Aps
Acres: < .50
Zoning: Residential
Rooms
Room details for 2116 Pineview Drive, Oakville
| Type | Dimensions | Description |
|---|---|---|
| Living Main | 3.61 x 5.46 | |
| Dining Main | 3.32 x 5.10 | |
| Kitchen Main | 2.46 x 3.55 | |
| Breakfast Main | 2.74 x 3.55 | |
| Family Main | 3.36 x 5.61 | |
| Laundry Main | 2.50 x 2.87 | |
| Master 2nd | 3.60 x 7.50 | |
| Bathroom 2nd | - | 4 Pc Ensuite |
| 2nd Br 2nd | 3.35 x 3.43 | |
| 3rd Br 2nd | 3.34 x 3.90 | |
| 4th Br 2nd | 3.55 x 4.11 | |
| Bathroom 2nd | - | 4 Pc Bath |
| XXXXXXXX | XXX XX, XXXX |
XXXX XXX XXXX |
$X,XXX,XXX |
| XXX XX, XXXX |
XXXXXX XXX XXXX |
$X,XXX,XXX | |
| XXXXXXXX | XXX XX, XXXX |
XXXXXXXX XXX XXXX |
|
| XXX XX, XXXX |
XXXXXX XXX XXXX |
$X,XXX,XXX |
| XXXXXXXX XXXX | XXX XX, XXXX | $1,115,200 XXX XXXX |
| XXXXXXXX XXXXXX | XXX XX, XXXX | $1,098,800 XXX XXXX |
| XXXXXXXX XXXXXXXX | XXX XX, XXXX | XXX XXXX |
| XXXXXXXX XXXXXX | XXX XX, XXXX | $1,175,000 XXX XXXX |

Holy Family School
Elementary: CatholicSheridan Public School
Elementary: PublicFalgarwood Public School
Elementary: PublicPost's Corners Public School
Elementary: PublicSt Marguerite d'Youville Elementary School
Elementary: CatholicJoshua Creek Public School
Elementary: PublicÉcole secondaire Gaétan Gervais
Secondary: PublicGary Allan High School - Oakville
Secondary: PublicGary Allan High School - STEP
Secondary: PublicHoly Trinity Catholic Secondary School
Secondary: CatholicIroquois Ridge High School
Secondary: PublicWhite Oaks High School
Secondary: Public- 3 bath
- 4 bed
- 2000 sqft
3067 Max Khan Boulevard, Oakville, Ontario • L6H 7H5 • Rural Oakville
- 4 bath
- 4 bed
1261 Jezero Crescent, Oakville, Ontario • L6H 0B5 • Iroquois Ridge North




