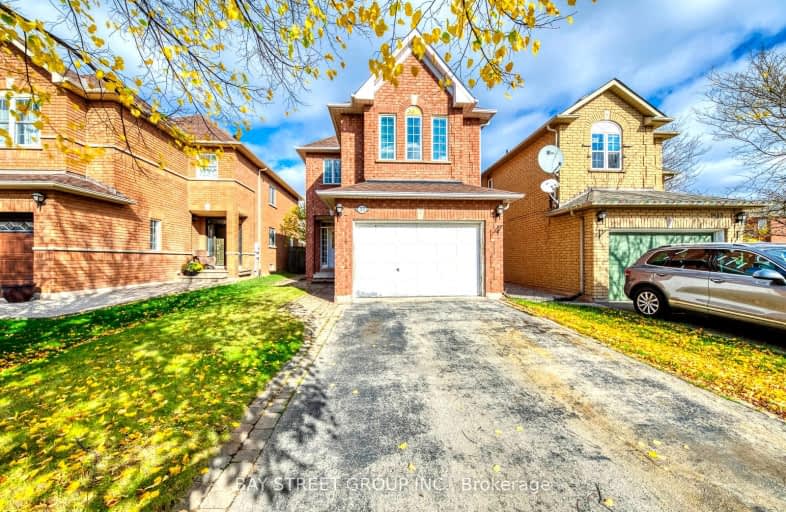
Our Lady of Peace School
Elementary: CatholicSt. Teresa of Calcutta Elementary School
Elementary: CatholicPilgrim Wood Public School
Elementary: PublicHeritage Glen Public School
Elementary: PublicForest Trail Public School (Elementary)
Elementary: PublicWest Oak Public School
Elementary: PublicGary Allan High School - Oakville
Secondary: PublicÉSC Sainte-Trinité
Secondary: CatholicAbbey Park High School
Secondary: PublicGarth Webb Secondary School
Secondary: PublicSt Ignatius of Loyola Secondary School
Secondary: CatholicHoly Trinity Catholic Secondary School
Secondary: Catholic-
Wind Rush Park
Oakville ON 1.24km -
Nottinghill Park
Oakville ON 1.49km -
Heritage Way Park
Oakville ON 1.9km
-
TD Bank Financial Group
498 Dundas St W, Oakville ON L6H 6Y3 1.77km -
CIBC
600 Speers Rd (Fourth Line), Oakville ON L6K 2G3 3.39km -
CIBC
271 Hays Blvd, Oakville ON L6H 6Z3 4.38km
- 4 bath
- 3 bed
- 1500 sqft
560 Marlatt Drive, Oakville, Ontario • L6H 5X3 • 1015 - RO River Oaks
- 4 bath
- 4 bed
- 1500 sqft
2010 Blue Jay Boulevard, Oakville, Ontario • L6M 3W2 • West Oak Trails
- 3 bath
- 4 bed
- 1500 sqft
131 Genesee Drive, Oakville, Ontario • L6H 5Z3 • 1015 - RO River Oaks
- 4 bath
- 4 bed
- 1500 sqft
1491 Princeton Crescent, Oakville, Ontario • L6H 4H3 • 1003 - CP College Park
- 3 bath
- 3 bed
- 1500 sqft
1156 Glen Valley Road, Oakville, Ontario • L6M 3K6 • 1022 - WT West Oak Trails
- 2 bath
- 3 bed
- 1500 sqft
579 Stonecliffe Road, Oakville, Ontario • L6L 4N8 • 1001 - BR Bronte
- 4 bath
- 4 bed
67 River Oaks Boulevard West, Oakville, Ontario • L6H 3N4 • 1015 - RO River Oaks
- 3 bath
- 3 bed
- 1100 sqft
2554 Dashwood Drive, Oakville, Ontario • L6M 4C2 • 1022 - WT West Oak Trails













