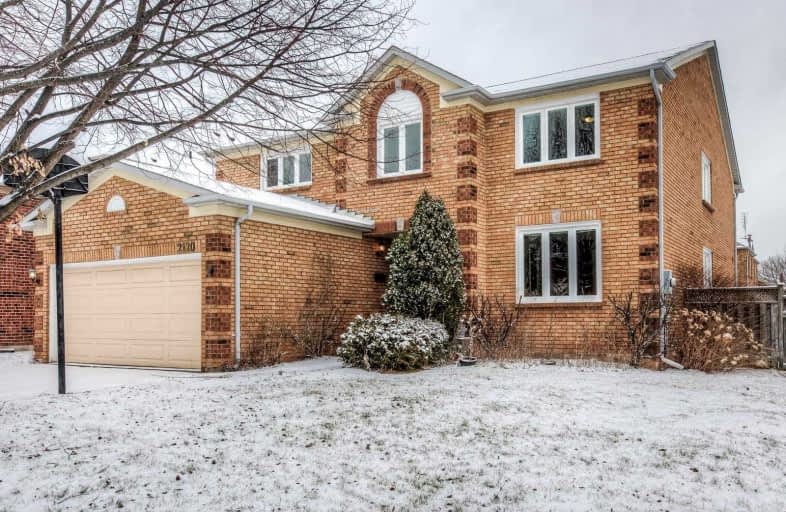Sold on Feb 20, 2020
Note: Property is not currently for sale or for rent.

-
Type: Detached
-
Style: 2-Storey
-
Size: 3500 sqft
-
Lot Size: 53.55 x 118.11 Feet
-
Age: No Data
-
Taxes: $6,212 per year
-
Days on Site: 13 Days
-
Added: Feb 07, 2020 (1 week on market)
-
Updated:
-
Last Checked: 3 months ago
-
MLS®#: W4686370
-
Listed By: Re/max central realty, brokerage
Well Maintained 5 Bedrooms Detached Home With Spacious 3797 Sf Situated On A Quiet Circle In Highly Desirable Family Friendly Community Of Glen Abbey. Ovesized Kitchen And Backyard. Fully Fenced Landscapted Garden, Family Room With Large Bow Window And Wood Fireplace. Minutes To Excellent Schools Including Abbey Park High School, Community Centre, Highway, Transit And Go. Ac 2016, Furnace 2015, Most Windows 2011 - 2013.
Extras
New Fridge, Stove, Washer, Dryer, Built-In Dishwasher, All Existing Window Coverings, All Elfs, Central Vac, 2 Garage Door Remotes.
Property Details
Facts for 2120 Schoolmaster Circle, Oakville
Status
Days on Market: 13
Last Status: Sold
Sold Date: Feb 20, 2020
Closed Date: Jun 29, 2020
Expiry Date: Jun 30, 2020
Sold Price: $1,335,000
Unavailable Date: Feb 20, 2020
Input Date: Feb 07, 2020
Property
Status: Sale
Property Type: Detached
Style: 2-Storey
Size (sq ft): 3500
Area: Oakville
Community: Glen Abbey
Availability Date: Flexible
Inside
Bedrooms: 5
Bathrooms: 3
Kitchens: 1
Rooms: 11
Den/Family Room: Yes
Air Conditioning: Central Air
Fireplace: Yes
Washrooms: 3
Building
Basement: Sep Entrance
Basement 2: Unfinished
Heat Type: Forced Air
Heat Source: Gas
Exterior: Brick
Water Supply: Municipal
Special Designation: Unknown
Parking
Driveway: Pvt Double
Garage Spaces: 2
Garage Type: Attached
Covered Parking Spaces: 2
Total Parking Spaces: 4
Fees
Tax Year: 2019
Tax Legal Description: Pcl 58-1, Sec 20M485 ; Lt 58, Pl 20M485 ; **
Taxes: $6,212
Land
Cross Street: Heritage Way / Third
Municipality District: Oakville
Fronting On: South
Pool: None
Sewer: Sewers
Lot Depth: 118.11 Feet
Lot Frontage: 53.55 Feet
Additional Media
- Virtual Tour: https://tours.aisonphoto.com/idx/374184
Rooms
Room details for 2120 Schoolmaster Circle, Oakville
| Type | Dimensions | Description |
|---|---|---|
| Living Main | 5.49 x 3.66 | Hardwood Floor, French Doors, Large Window |
| Kitchen Main | 4.06 x 3.81 | Breakfast Bar, Pantry |
| Breakfast Main | 4.06 x 3.61 | O/Looks Backyard, Sliding Doors |
| Dining Main | 4.17 x 3.66 | Hardwood Floor, French Doors |
| Family Main | 5.74 x 4.57 | Fireplace, Bow Window, Wainscoting |
| Office Main | 3.66 x 3.96 | Hardwood Floor, Separate Rm |
| Laundry Main | - | Access To Garage |
| Master 2nd | 4.22 x 7.32 | Broadloom, 5 Pc Ensuite, W/I Closet |
| 2nd Br 2nd | 4.57 x 3.66 | Broadloom, Closet |
| 3rd Br 2nd | 3.76 x 3.45 | Broadloom, Closet |
| 4th Br 2nd | 4.57 x 4.06 | Broadloom, Closet |
| 5th Br 2nd | 4.22 x 3.66 | Broadloom, Closet |
| XXXXXXXX | XXX XX, XXXX |
XXXX XXX XXXX |
$X,XXX,XXX |
| XXX XX, XXXX |
XXXXXX XXX XXXX |
$X,XXX,XXX | |
| XXXXXXXX | XXX XX, XXXX |
XXXXXX XXX XXXX |
$X,XXX |
| XXX XX, XXXX |
XXXXXX XXX XXXX |
$X,XXX | |
| XXXXXXXX | XXX XX, XXXX |
XXXX XXX XXXX |
$X,XXX,XXX |
| XXX XX, XXXX |
XXXXXX XXX XXXX |
$X,XXX,XXX |
| XXXXXXXX XXXX | XXX XX, XXXX | $1,335,000 XXX XXXX |
| XXXXXXXX XXXXXX | XXX XX, XXXX | $1,398,000 XXX XXXX |
| XXXXXXXX XXXXXX | XXX XX, XXXX | $2,600 XXX XXXX |
| XXXXXXXX XXXXXX | XXX XX, XXXX | $2,650 XXX XXXX |
| XXXXXXXX XXXX | XXX XX, XXXX | $1,250,000 XXX XXXX |
| XXXXXXXX XXXXXX | XXX XX, XXXX | $1,188,800 XXX XXXX |

St. Teresa of Calcutta Elementary School
Elementary: CatholicSt Joan of Arc Catholic Elementary School
Elementary: CatholicSt Bernadette Separate School
Elementary: CatholicPilgrim Wood Public School
Elementary: PublicHeritage Glen Public School
Elementary: PublicWest Oak Public School
Elementary: PublicÉSC Sainte-Trinité
Secondary: CatholicAbbey Park High School
Secondary: PublicGarth Webb Secondary School
Secondary: PublicSt Ignatius of Loyola Secondary School
Secondary: CatholicThomas A Blakelock High School
Secondary: PublicHoly Trinity Catholic Secondary School
Secondary: Catholic

