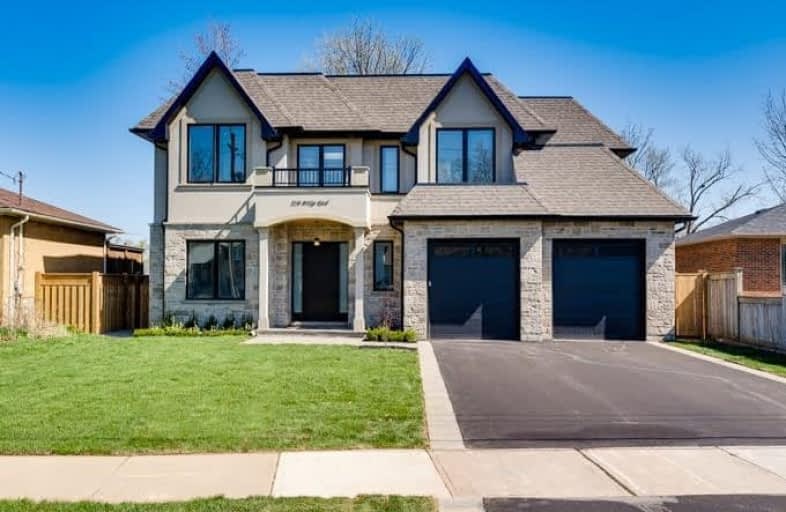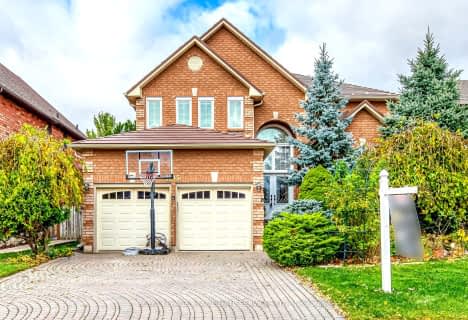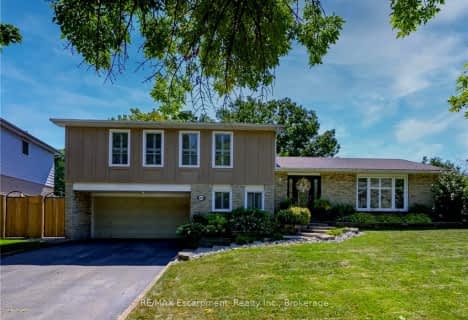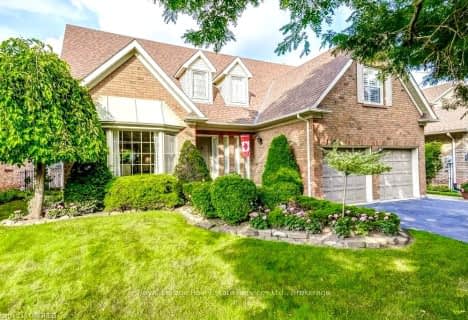
École élémentaire Patricia-Picknell
Elementary: PublicBrookdale Public School
Elementary: PublicGladys Speers Public School
Elementary: PublicSt Joseph's School
Elementary: CatholicEastview Public School
Elementary: PublicSt Dominics Separate School
Elementary: CatholicRobert Bateman High School
Secondary: PublicAbbey Park High School
Secondary: PublicGarth Webb Secondary School
Secondary: PublicSt Ignatius of Loyola Secondary School
Secondary: CatholicThomas A Blakelock High School
Secondary: PublicSt Thomas Aquinas Roman Catholic Secondary School
Secondary: Catholic- 3 bath
- 4 bed
- 2500 sqft
1301 Mapleridge Crescent, Oakville, Ontario • L6M 2H1 • Glen Abbey
- 3 bath
- 4 bed
1301 MAPLERIDGE Crescent, Oakville, Ontario • L6M 2H1 • 1007 - GA Glen Abbey
- 5 bath
- 4 bed
- 3000 sqft
1436 Stonecutter Drive, Oakville, Ontario • L6M 3C3 • Glen Abbey














