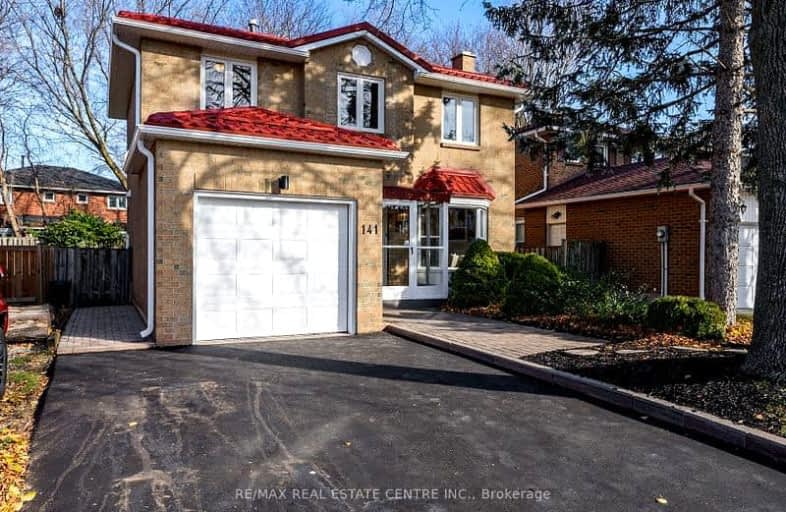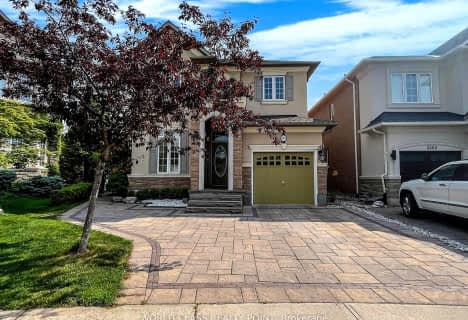Car-Dependent
- Most errands require a car.
43
/100
Some Transit
- Most errands require a car.
38
/100
Bikeable
- Some errands can be accomplished on bike.
55
/100

St Patrick Separate School
Elementary: Catholic
2.41 km
Ascension Separate School
Elementary: Catholic
2.78 km
Mohawk Gardens Public School
Elementary: Public
2.43 km
Gladys Speers Public School
Elementary: Public
2.61 km
Eastview Public School
Elementary: Public
1.76 km
St Dominics Separate School
Elementary: Catholic
1.54 km
Robert Bateman High School
Secondary: Public
2.99 km
Abbey Park High School
Secondary: Public
5.68 km
Nelson High School
Secondary: Public
4.91 km
Garth Webb Secondary School
Secondary: Public
6.05 km
St Ignatius of Loyola Secondary School
Secondary: Catholic
6.54 km
Thomas A Blakelock High School
Secondary: Public
4.18 km
-
Burloak Waterfront Park
5420 Lakeshore Rd, Burlington ON 1.25km -
Water’s Edge Park
Oakville ON 2.32km -
Coronation Park
1426 Lakeshore Rd W (at Westminster Dr.), Oakville ON L6L 1G2 3.2km
-
TD Canada Trust ATM
1515 Rebecca St, Oakville ON L6L 5G8 3.07km -
President's Choice Financial ATM
5111 New St, Burlington ON L7L 1V2 3.37km -
Scotiabank
320 Speers Rd, Oakville ON L6K 3R9 6.42km














