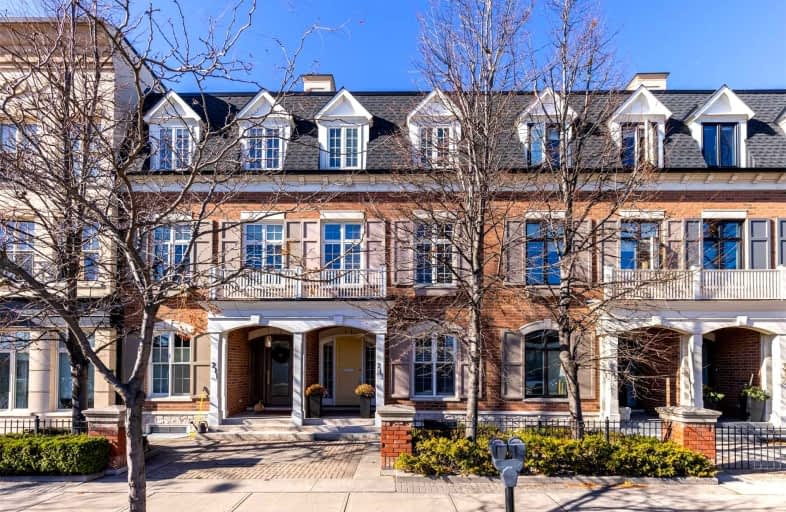Leased on Jan 11, 2023
Note: Property is not currently for sale or for rent.

-
Type: Att/Row/Twnhouse
-
Style: 3-Storey
-
Size: 2000 sqft
-
Lease Term: 1 Year
-
Possession: Flexible
-
All Inclusive: N
-
Lot Size: 18.37 x 104.42 Feet
-
Age: 16-30 years
-
Days on Site: 58 Days
-
Added: Nov 14, 2022 (1 month on market)
-
Updated:
-
Last Checked: 3 months ago
-
MLS®#: W5826558
-
Listed By: Re/max escarpment realty inc., brokerage
Looking To Live Right In The Heart Of Downtown Oakville? The Townhouse Is Bright And Airy With High Ceilings And Natural Light Streaming In Through Ample Windows And A Sky Light. Excellent Condition, Extensively Updated. 213 Church Is Ideally Situated, With All Of Downtown's Shops & Restaurants Right At Your Doorstep! This Executive 3-Storey Townhome Has Been Tastefully Updated And Features Parking For 4 Cars & A Fabulous Outdoor Living Space, Complete With A Patio And Astroturf! The Townhome Has 3 Bedrooms, Each With Their Own Ensuite Access. There Is Also An Office/Den With Its Own Ensuite For 'Working From Home' Or Occasional Guests. Updated Kitchen With Crisp White Cabinetry, White Quartz Countertops, And Stainless Steel Appliances. Hardwood Flooring, Neutral Paint Colours And Pot Lights Throughout. Gas Fireplace And Custom Built-Ins In The Living Room. Maintenance Free Living Awaits You In This Rare Townhome, Steps To Downtown, Trails, And Lake. Close To Go Station & Hwy Access
Extras
Owned Items: Hot Water Heater. Inclusions: All Light Fixtures; All Window Coverings; All Existing Appliances; All Bathroom Mirrors. Exclusions: Nest Thermostat; Ring Door Bell; All Tenant Belongings.
Property Details
Facts for 213 Church Street, Oakville
Status
Days on Market: 58
Last Status: Leased
Sold Date: Jan 11, 2023
Closed Date: Feb 15, 2023
Expiry Date: Mar 14, 2023
Sold Price: $5,800
Unavailable Date: Jan 11, 2023
Input Date: Nov 14, 2022
Prior LSC: Listing with no contract changes
Property
Status: Lease
Property Type: Att/Row/Twnhouse
Style: 3-Storey
Size (sq ft): 2000
Age: 16-30
Area: Oakville
Community: Old Oakville
Availability Date: Flexible
Inside
Bedrooms: 2
Bedrooms Plus: 1
Bathrooms: 4
Kitchens: 1
Rooms: 9
Den/Family Room: No
Air Conditioning: Central Air
Fireplace: Yes
Laundry: Ensuite
Central Vacuum: Y
Washrooms: 4
Utilities
Utilities Included: N
Building
Basement: Finished
Basement 2: Full
Heat Type: Forced Air
Heat Source: Gas
Exterior: Brick
Elevator: N
Private Entrance: Y
Water Supply: Municipal
Special Designation: Unknown
Parking
Driveway: Pvt Double
Parking Included: No
Garage Spaces: 2
Garage Type: Attached
Covered Parking Spaces: 2
Total Parking Spaces: 4
Fees
Cable Included: No
Central A/C Included: No
Common Elements Included: Yes
Heating Included: No
Hydro Included: No
Water Included: No
Highlights
Feature: Arts Centre
Feature: Lake/Pond
Feature: Marina
Feature: Public Transit
Feature: River/Stream
Feature: School
Land
Cross Street: George St / Church S
Municipality District: Oakville
Fronting On: North
Pool: None
Sewer: Sewers
Lot Depth: 104.42 Feet
Lot Frontage: 18.37 Feet
Payment Frequency: Monthly
Rooms
Room details for 213 Church Street, Oakville
| Type | Dimensions | Description |
|---|---|---|
| Kitchen 2nd | 3.05 x 4.27 | Eat-In Kitchen, Hardwood Floor |
| Dining 2nd | 3.66 x 5.28 | California Shutters, Hardwood Floor |
| Living 2nd | 5.28 x 6.02 | California Shutters |
| Prim Bdrm 3rd | 4.32 x 5.28 | California Shutters |
| Bathroom 3rd | - | 5 Pc Bath, Double Sink, Tile Floor |
| Br 3rd | 3.66 x 4.67 | California Shutters |
| Bathroom 3rd | - | 3 Pc Bath, Tile Floor |
| Den Main | 3.00 x 4.27 | |
| Br Bsmt | 5.05 x 5.28 | Broadloom, California Shutters, W/I Closet |
| Bathroom Bsmt | - | 3 Pc Bath |
| XXXXXXXX | XXX XX, XXXX |
XXXXXX XXX XXXX |
$X,XXX |
| XXX XX, XXXX |
XXXXXX XXX XXXX |
$X,XXX | |
| XXXXXXXX | XXX XX, XXXX |
XXXXXX XXX XXXX |
$X,XXX |
| XXX XX, XXXX |
XXXXXX XXX XXXX |
$X,XXX | |
| XXXXXXXX | XXX XX, XXXX |
XXXXXX XXX XXXX |
$X,XXX |
| XXX XX, XXXX |
XXXXXX XXX XXXX |
$X,XXX | |
| XXXXXXXX | XXX XX, XXXX |
XXXX XXX XXXX |
$X,XXX,XXX |
| XXX XX, XXXX |
XXXXXX XXX XXXX |
$X,XXX,XXX |
| XXXXXXXX XXXXXX | XXX XX, XXXX | $5,800 XXX XXXX |
| XXXXXXXX XXXXXX | XXX XX, XXXX | $6,500 XXX XXXX |
| XXXXXXXX XXXXXX | XXX XX, XXXX | $5,200 XXX XXXX |
| XXXXXXXX XXXXXX | XXX XX, XXXX | $5,200 XXX XXXX |
| XXXXXXXX XXXXXX | XXX XX, XXXX | $5,250 XXX XXXX |
| XXXXXXXX XXXXXX | XXX XX, XXXX | $6,000 XXX XXXX |
| XXXXXXXX XXXX | XXX XX, XXXX | $1,500,100 XXX XXXX |
| XXXXXXXX XXXXXX | XXX XX, XXXX | $1,425,000 XXX XXXX |

Oakwood Public School
Elementary: PublicSt James Separate School
Elementary: CatholicNew Central Public School
Elementary: PublicSt Vincent's Catholic School
Elementary: CatholicÉÉC Sainte-Marie-Oakville
Elementary: CatholicW H Morden Public School
Elementary: PublicÉcole secondaire Gaétan Gervais
Secondary: PublicGary Allan High School - Oakville
Secondary: PublicGary Allan High School - STEP
Secondary: PublicOakville Trafalgar High School
Secondary: PublicSt Thomas Aquinas Roman Catholic Secondary School
Secondary: CatholicWhite Oaks High School
Secondary: Public

