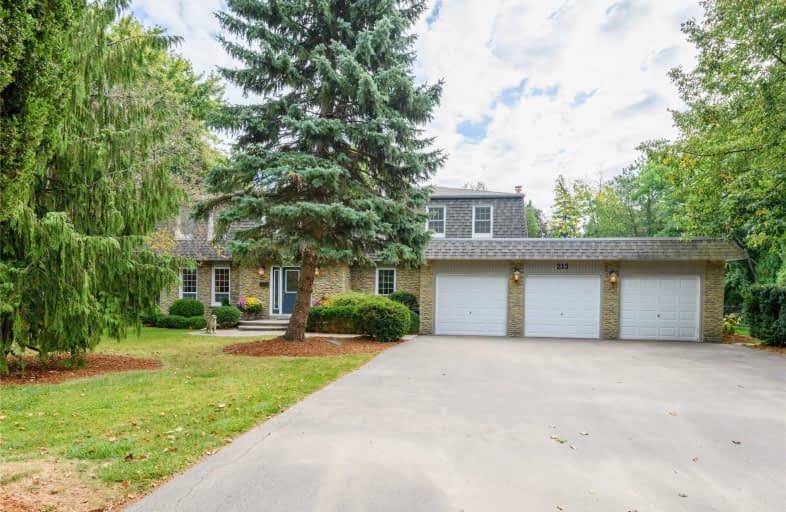Sold on Oct 04, 2019
Note: Property is not currently for sale or for rent.

-
Type: Detached
-
Style: 2-Storey
-
Size: 2500 sqft
-
Lot Size: 69.03 x 213.21 Feet
-
Age: 31-50 years
-
Taxes: $9,004 per year
-
Days on Site: 1 Days
-
Added: Oct 04, 2019 (1 day on market)
-
Updated:
-
Last Checked: 2 hours ago
-
MLS®#: W4596798
-
Listed By: Sotheby`s international realty canada, brokerage
Situated On Almost A ? Acre Lot On A Quiet Court In Southwest Oakville, This 2930 Sq Ft (Above Grade), 6 Bedroom/2.5 Bath/3 Car Garage Is The Perfect Place For You To Call Home. Lovingly Updated Over The Past Few Years By The Original Owners, The Floor Plan Is Perfect For The Active Family And Entertaining Friends. Updates Including Freshly Painted Throughout (Aug 2019), New Carpet (Aug 2019), Master Ensuite (2017), Main Bath (2009), Windows (2009) And More!
Extras
Incl: All Window Coverings, All Electrical Lighting Fixtures, All Bathroom Mirrors, Garage Door Opener And Remote, All Pool Equipment, Furnace, Air Conditioner. Excl: Peony Plant Outside The Back Door.
Property Details
Facts for 213 Valleyview Court, Oakville
Status
Days on Market: 1
Last Status: Sold
Sold Date: Oct 04, 2019
Closed Date: Nov 15, 2019
Expiry Date: Feb 03, 2020
Sold Price: $1,625,000
Unavailable Date: Oct 04, 2019
Input Date: Oct 03, 2019
Prior LSC: Listing with no contract changes
Property
Status: Sale
Property Type: Detached
Style: 2-Storey
Size (sq ft): 2500
Age: 31-50
Area: Oakville
Community: Bronte East
Availability Date: Flexible
Assessment Amount: $1,260,000
Assessment Year: 2016
Inside
Bedrooms: 6
Bathrooms: 3
Kitchens: 1
Rooms: 14
Den/Family Room: Yes
Air Conditioning: Central Air
Fireplace: Yes
Laundry Level: Main
Central Vacuum: Y
Washrooms: 3
Building
Basement: Full
Basement 2: Unfinished
Heat Type: Forced Air
Heat Source: Gas
Exterior: Brick
Water Supply: Municipal
Special Designation: Unknown
Parking
Driveway: Private
Garage Spaces: 3
Garage Type: Attached
Covered Parking Spaces: 9
Total Parking Spaces: 12
Fees
Tax Year: 2019
Tax Legal Description: Lt 51, Pl 1524, S/T 404694; Oakville
Taxes: $9,004
Land
Cross Street: Fourth Line / Lakesh
Municipality District: Oakville
Fronting On: West
Parcel Number: 247740130
Pool: Inground
Sewer: Sewers
Lot Depth: 213.21 Feet
Lot Frontage: 69.03 Feet
Acres: < .50
Zoning: Residential
Additional Media
- Virtual Tour: https://youtu.be/DPEbWr2JSOU
Rooms
Room details for 213 Valleyview Court, Oakville
| Type | Dimensions | Description |
|---|---|---|
| Foyer Main | 2.26 x 4.17 | |
| Living Main | 4.01 x 5.36 | |
| Dining Main | 3.66 x 4.06 | |
| Kitchen Main | 2.64 x 3.66 | |
| Breakfast Main | 3.02 x 3.66 | |
| Office Main | 2.77 x 3.02 | |
| Master Upper | 3.78 x 5.49 | 3 Pc Ensuite |
| Br Upper | 3.84 x 4.17 | |
| Br Upper | 2.90 x 3.15 | |
| Br Upper | 3.17 x 3.48 | |
| Br Upper | 3.33 x 3.66 | |
| Br Upper | 3.53 x 4.62 |

| XXXXXXXX | XXX XX, XXXX |
XXXX XXX XXXX |
$X,XXX,XXX |
| XXX XX, XXXX |
XXXXXX XXX XXXX |
$X,XXX,XXX |
| XXXXXXXX XXXX | XXX XX, XXXX | $1,625,000 XXX XXXX |
| XXXXXXXX XXXXXX | XXX XX, XXXX | $1,625,000 XXX XXXX |

St James Separate School
Elementary: CatholicÉcole élémentaire Patricia-Picknell
Elementary: PublicBrookdale Public School
Elementary: PublicSt Joseph's School
Elementary: CatholicW H Morden Public School
Elementary: PublicPine Grove Public School
Elementary: PublicÉcole secondaire Gaétan Gervais
Secondary: PublicGary Allan High School - Oakville
Secondary: PublicGary Allan High School - STEP
Secondary: PublicThomas A Blakelock High School
Secondary: PublicSt Thomas Aquinas Roman Catholic Secondary School
Secondary: CatholicWhite Oaks High School
Secondary: Public
