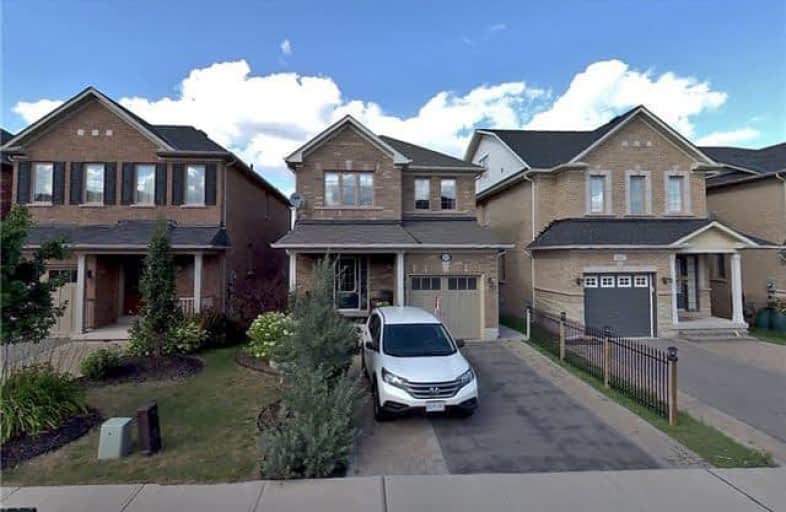Removed on Apr 02, 2019
Note: Property is not currently for sale or for rent.

-
Type: Detached
-
Style: 2-Storey
-
Size: 2000 sqft
-
Lease Term: 1 Year
-
Possession: Jan 1st, 2019
-
All Inclusive: N
-
Lot Size: 30.18 x 109.91 Feet
-
Age: 6-15 years
-
Days on Site: 2 Days
-
Added: Sep 07, 2019 (2 days on market)
-
Updated:
-
Last Checked: 2 hours ago
-
MLS®#: W4293872
-
Listed By: Royal lepage real estate services ltd., brokerage
Great Rental Opportunity In Westmount! Gorgeous 3+2 Bedroom Executive On A Professionally Landscaped Lot With Extensive Interlock Backing Onto Mccraney Creek Offering Incredible Privacy! Quality Built By National Homes, The "Tannery" Model Offers Approx. 3,000 Sq Ft Of Upscale Living Space Including Professionally Finished Basement. 9' Ceilings, Dark Hardwood Floors, Pot Lights, Gourmet Kitchen W/Stainless Steel Appliances, Family Room W/Gas Fireplace & More!
Extras
Finished Walk-Out Basement With Recreation Room, Second Kitchen W/Marble Counter Tops, Two Bedrooms & Full Bath. Inclusions: All Wdw Cvrgs, 2 B/I S/S D/W, 2 S/S Fridges, 2 S/S Stoves, 2 S/S Range Hoods, W&D, Electric F/P, Gdo + Remote.
Property Details
Facts for 2131 Fiddlers Way, Oakville
Status
Days on Market: 2
Last Status: Listing with no contract changes
Sold Date: Mar 10, 2025
Closed Date: Nov 30, -0001
Expiry Date: Apr 02, 2019
Unavailable Date: Nov 30, -0001
Input Date: Nov 02, 2018
Property
Status: Lease
Property Type: Detached
Style: 2-Storey
Size (sq ft): 2000
Age: 6-15
Area: Oakville
Community: West Oak Trails
Availability Date: Jan 1st, 2019
Inside
Bedrooms: 3
Bedrooms Plus: 2
Bathrooms: 4
Kitchens: 1
Kitchens Plus: 1
Rooms: 8
Den/Family Room: Yes
Air Conditioning: Central Air
Fireplace: Yes
Laundry: Ensuite
Laundry Level: Upper
Central Vacuum: N
Washrooms: 4
Utilities
Utilities Included: N
Electricity: Available
Gas: Available
Cable: Available
Telephone: Available
Building
Basement: Fin W/O
Basement 2: Full
Heat Type: Forced Air
Heat Source: Gas
Exterior: Brick
Elevator: N
UFFI: No
Energy Certificate: N
Green Verification Status: N
Private Entrance: Y
Water Supply: Municipal
Physically Handicapped-Equipped: N
Special Designation: Accessibility
Retirement: N
Parking
Driveway: Pvt Double
Parking Included: Yes
Garage Spaces: 1
Garage Type: Attached
Covered Parking Spaces: 2
Total Parking Spaces: 3
Fees
Cable Included: No
Central A/C Included: No
Common Elements Included: No
Heating Included: No
Hydro Included: No
Water Included: No
Highlights
Feature: Level
Land
Cross Street: Dundas/Postmaster/Fi
Municipality District: Oakville
Fronting On: East
Parcel Number: 250720569
Pool: None
Sewer: Sewers
Lot Depth: 109.91 Feet
Lot Frontage: 30.18 Feet
Acres: < .50
Waterfront: None
Payment Frequency: Monthly
Rooms
Room details for 2131 Fiddlers Way, Oakville
| Type | Dimensions | Description |
|---|---|---|
| Living Main | 3.07 x 3.35 | Crown Moulding, Hardwood Floor |
| Dining Main | 3.05 x 3.66 | Crown Moulding, Hardwood Floor |
| Kitchen Main | 2.77 x 4.09 | Crown Moulding, Stainless Steel Appl, Backsplash |
| Breakfast Main | 2.74 x 2.77 | Crown Moulding, W/O To Balcony, Tile Floor |
| Family Main | 3.35 x 4.88 | Crown Moulding, Hardwood Floor, Gas Fireplace |
| Master 2nd | 3.76 x 5.49 | Broadloom, 4 Pc Ensuite |
| 2nd Br 2nd | 3.05 x 3.96 | Broadloom |
| 3rd Br 2nd | 2.97 x 3.96 | Broadloom |
| Rec Bsmt | 3.35 x 4.83 | Laminate, Pot Lights, Electric Fireplace |
| Kitchen Bsmt | 2.54 x 4.88 | Stainless Steel Appl, Marble, W/O To Yard |
| 4th Br Bsmt | 2.97 x 5.97 | Laminate |
| 5th Br Bsmt | 2.44 x 3.02 | Laminate, B/I Bookcase |
| XXXXXXXX | XXX XX, XXXX |
XXXXXXX XXX XXXX |
|
| XXX XX, XXXX |
XXXXXX XXX XXXX |
$X,XXX | |
| XXXXXXXX | XXX XX, XXXX |
XXXXXX XXX XXXX |
$X,XXX |
| XXX XX, XXXX |
XXXXXX XXX XXXX |
$X,XXX | |
| XXXXXXXX | XXX XX, XXXX |
XXXX XXX XXXX |
$X,XXX,XXX |
| XXX XX, XXXX |
XXXXXX XXX XXXX |
$X,XXX,XXX | |
| XXXXXXXX | XXX XX, XXXX |
XXXXXXX XXX XXXX |
|
| XXX XX, XXXX |
XXXXXX XXX XXXX |
$X,XXX,XXX | |
| XXXXXXXX | XXX XX, XXXX |
XXXXXX XXX XXXX |
$X,XXX |
| XXX XX, XXXX |
XXXXXX XXX XXXX |
$X,XXX |
| XXXXXXXX XXXXXXX | XXX XX, XXXX | XXX XXXX |
| XXXXXXXX XXXXXX | XXX XX, XXXX | $2,850 XXX XXXX |
| XXXXXXXX XXXXXX | XXX XX, XXXX | $2,450 XXX XXXX |
| XXXXXXXX XXXXXX | XXX XX, XXXX | $2,450 XXX XXXX |
| XXXXXXXX XXXX | XXX XX, XXXX | $1,070,000 XXX XXXX |
| XXXXXXXX XXXXXX | XXX XX, XXXX | $1,125,000 XXX XXXX |
| XXXXXXXX XXXXXXX | XXX XX, XXXX | XXX XXXX |
| XXXXXXXX XXXXXX | XXX XX, XXXX | $1,158,000 XXX XXXX |
| XXXXXXXX XXXXXX | XXX XX, XXXX | $2,000 XXX XXXX |
| XXXXXXXX XXXXXX | XXX XX, XXXX | $2,200 XXX XXXX |

ÉIC Sainte-Trinité
Elementary: CatholicSt Joan of Arc Catholic Elementary School
Elementary: CatholicCaptain R. Wilson Public School
Elementary: PublicSt. John Paul II Catholic Elementary School
Elementary: CatholicEmily Carr Public School
Elementary: PublicForest Trail Public School (Elementary)
Elementary: PublicÉSC Sainte-Trinité
Secondary: CatholicAbbey Park High School
Secondary: PublicCorpus Christi Catholic Secondary School
Secondary: CatholicGarth Webb Secondary School
Secondary: PublicSt Ignatius of Loyola Secondary School
Secondary: CatholicHoly Trinity Catholic Secondary School
Secondary: Catholic- — bath
- — bed
2298 Grand Oak Trail, Oakville, Ontario • L6M 4X2 • West Oak Trails
- 3 bath
- 4 bed
Lower-1229 Ironbridge Road, Oakville, Ontario • L6M 5M5 • 1007 - GA Glen Abbey
- 3 bath
- 3 bed
- 1500 sqft
2226 Blue Oak Circle, Oakville, Ontario • L6M 5J3 • 1019 - WM Westmount





