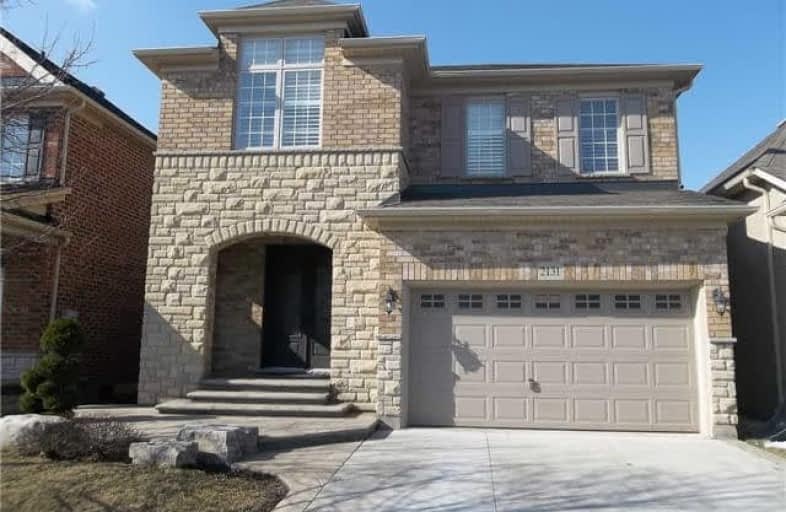
ÉIC Sainte-Trinité
Elementary: Catholic
1.62 km
St Joan of Arc Catholic Elementary School
Elementary: Catholic
0.77 km
Captain R. Wilson Public School
Elementary: Public
0.55 km
St. Mary Catholic Elementary School
Elementary: Catholic
0.64 km
Palermo Public School
Elementary: Public
1.27 km
Emily Carr Public School
Elementary: Public
1.96 km
ÉSC Sainte-Trinité
Secondary: Catholic
1.62 km
Robert Bateman High School
Secondary: Public
6.05 km
Abbey Park High School
Secondary: Public
2.55 km
Corpus Christi Catholic Secondary School
Secondary: Catholic
3.47 km
Garth Webb Secondary School
Secondary: Public
1.30 km
St Ignatius of Loyola Secondary School
Secondary: Catholic
3.26 km








