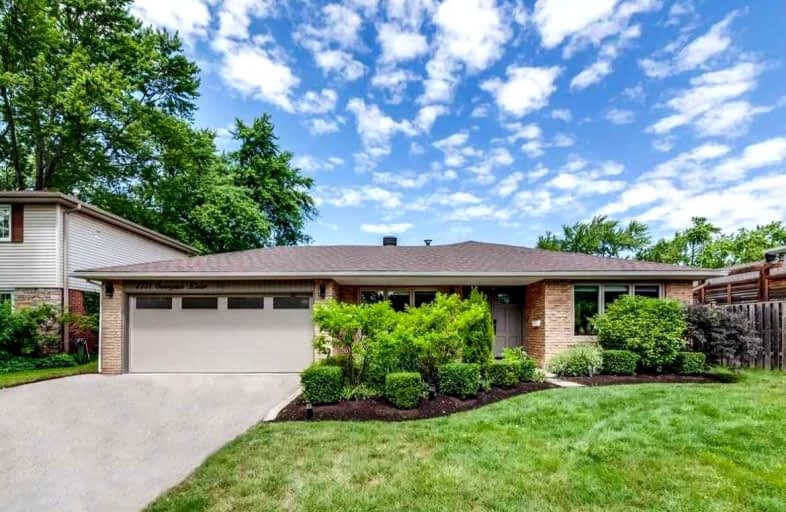Leased on Sep 02, 2021
Note: Property is not currently for sale or for rent.

-
Type: Detached
-
Style: Backsplit 4
-
Lease Term: 1 Year
-
Possession: Immediate
-
All Inclusive: N
-
Lot Size: 60 x 100 Feet
-
Age: 31-50 years
-
Days on Site: 3 Days
-
Added: Aug 30, 2021 (3 days on market)
-
Updated:
-
Last Checked: 2 hours ago
-
MLS®#: W5355900
-
Listed By: Bay street group inc., brokerage
Spectacular 4 Level Back Split Located In Sought After Bronte With 2750 Sf Of Living Space!. No Detail Has Been Left Undone In This Gorgeous Home W/ Designer Finishes At Every Corner And Luxurious Finishes Thru-Out. Stylish Chef Inspired Eat-In Kitchen W/Large Centre Island, Quartz Counters, Built-In Appliances, Skylight. Upper Lvl Has Upgraded Hardwood Flrs, Designer Lighting, 4 Bdr Inc Master Retreat W/ Dbl Closet & Custom Barn Dr To Upgraded 4Pc Bath.
Extras
Lower Lvl Features Family Rm. Bsmt Fully Finished Huge Rec Area. New Hvac/Garage/Roof+More! All App Incl Fridge/Oven/Cooktop/Microwave/Dishwasher/Hood/ Elfs/ Gdo/Washer&Dryer. All Light Fixtures & Window Covering.
Property Details
Facts for 2131 Sunnyvale Drive, Oakville
Status
Days on Market: 3
Last Status: Leased
Sold Date: Sep 02, 2021
Closed Date: Sep 07, 2021
Expiry Date: Nov 30, 2021
Sold Price: $3,800
Unavailable Date: Sep 02, 2021
Input Date: Aug 31, 2021
Prior LSC: Listing with no contract changes
Property
Status: Lease
Property Type: Detached
Style: Backsplit 4
Age: 31-50
Area: Oakville
Community: Bronte West
Availability Date: Immediate
Inside
Bedrooms: 4
Bathrooms: 2
Kitchens: 1
Rooms: 10
Den/Family Room: Yes
Air Conditioning: Central Air
Fireplace: Yes
Laundry: Ensuite
Laundry Level: Lower
Central Vacuum: Y
Washrooms: 2
Utilities
Utilities Included: N
Building
Basement: Finished
Heat Type: Forced Air
Heat Source: Gas
Exterior: Brick
Private Entrance: N
Water Supply: Municipal
Special Designation: Unknown
Parking
Driveway: Pvt Double
Parking Included: Yes
Garage Spaces: 2
Garage Type: Attached
Covered Parking Spaces: 4
Total Parking Spaces: 6
Fees
Cable Included: No
Central A/C Included: Yes
Common Elements Included: Yes
Heating Included: No
Hydro Included: No
Water Included: No
Land
Cross Street: Rebecca/Surrey/Sunny
Municipality District: Oakville
Fronting On: North
Parcel Number: 247660021
Pool: None
Sewer: Sewers
Lot Depth: 100 Feet
Lot Frontage: 60 Feet
Payment Frequency: Monthly
Rooms
Room details for 2131 Sunnyvale Drive, Oakville
| Type | Dimensions | Description |
|---|---|---|
| Kitchen Main | 3.86 x 3.38 | Hardwood Floor, B/I Appliances, Skylight |
| Living Main | 3.35 x 5.56 | Hardwood Floor, Fireplace, Pot Lights |
| Master Upper | 3.25 x 4.72 | Hardwood Floor, California Shutters, Double Closet |
| 2nd Br Upper | 3.66 x 4.19 | Hardwood Floor |
| 3rd Br Upper | 2.77 x 3.12 | Hardwood Floor |
| Family Lower | 3.33 x 6.10 | Laminate, Pot Lights |
| 4th Br Lower | 3.56 x 3.45 | Laminate, Double Closet |
| Rec Bsmt | 3.35 x 9.02 | Hardwood Floor |
| Library Bsmt | 2.01 x 3.33 | Laminate |
| XXXXXXXX | XXX XX, XXXX |
XXXXXX XXX XXXX |
$X,XXX |
| XXX XX, XXXX |
XXXXXX XXX XXXX |
$X,XXX | |
| XXXXXXXX | XXX XX, XXXX |
XXXX XXX XXXX |
$X,XXX,XXX |
| XXX XX, XXXX |
XXXXXX XXX XXXX |
$X,XXX,XXX | |
| XXXXXXXX | XXX XX, XXXX |
XXXX XXX XXXX |
$X,XXX,XXX |
| XXX XX, XXXX |
XXXXXX XXX XXXX |
$X,XXX,XXX | |
| XXXXXXXX | XXX XX, XXXX |
XXXXXXX XXX XXXX |
|
| XXX XX, XXXX |
XXXXXX XXX XXXX |
$X,XXX,XXX |
| XXXXXXXX XXXXXX | XXX XX, XXXX | $3,800 XXX XXXX |
| XXXXXXXX XXXXXX | XXX XX, XXXX | $3,800 XXX XXXX |
| XXXXXXXX XXXX | XXX XX, XXXX | $1,410,000 XXX XXXX |
| XXXXXXXX XXXXXX | XXX XX, XXXX | $1,299,000 XXX XXXX |
| XXXXXXXX XXXX | XXX XX, XXXX | $1,055,000 XXX XXXX |
| XXXXXXXX XXXXXX | XXX XX, XXXX | $1,149,000 XXX XXXX |
| XXXXXXXX XXXXXXX | XXX XX, XXXX | XXX XXXX |
| XXXXXXXX XXXXXX | XXX XX, XXXX | $1,149,000 XXX XXXX |

École élémentaire Patricia-Picknell
Elementary: PublicBrookdale Public School
Elementary: PublicGladys Speers Public School
Elementary: PublicSt Joseph's School
Elementary: CatholicEastview Public School
Elementary: PublicSt Dominics Separate School
Elementary: CatholicRobert Bateman High School
Secondary: PublicAbbey Park High School
Secondary: PublicGarth Webb Secondary School
Secondary: PublicSt Ignatius of Loyola Secondary School
Secondary: CatholicThomas A Blakelock High School
Secondary: PublicSt Thomas Aquinas Roman Catholic Secondary School
Secondary: Catholic- 3 bath
- 4 bed
2462 Hixon Street, Oakville, Ontario • L6L 1V1 • Bronte West
- 2 bath
- 4 bed
2457 Hixon Street, Oakville, Ontario • L6L 1V2 • 1001 - BR Bronte
- 3 bath
- 4 bed
Lower-1229 Ironbridge Road, Oakville, Ontario • L6M 5M5 • 1007 - GA Glen Abbey





